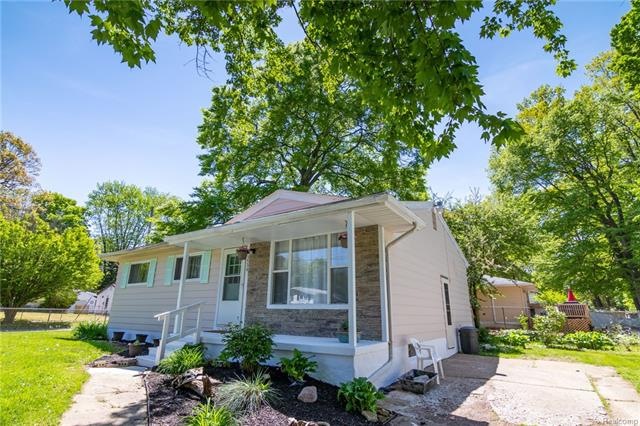
3534 Craig Dr Flint, MI 48506
Potter Longway NeighborhoodHighlights
- Ranch Style House
- Forced Air Heating and Cooling System
- Ceiling Fan
- No HOA
About This Home
As of May 2025Well-maintained three bedroom home in friendly neighborhood! Charming touches throughout the home, from beautiful wood flooring throughout the living room and bedrooms to crown molding in the kitchen. Updated bath and kitchen with plenty of cabinet space. Basement offers plenty of storage space, and could be easily finished for additional living space! Feel at home here, both inside and out. Lovely landscaping and screened porch let you relax or entertain outdoors without pesky bugs. This cozy house is great for a small family or retirees looking for an easy-maintenance home to enjoy for years to come. Call for more info or showing!
Last Agent to Sell the Property
Tremaine Real Estate License #6501377324 Listed on: 05/25/2018
Home Details
Home Type
- Single Family
Year Built
- Built in 1964
Lot Details
- 6,098 Sq Ft Lot
- Lot Dimensions are 80x75
Home Design
- Ranch Style House
- Block Foundation
- Vinyl Construction Material
Interior Spaces
- 1,017 Sq Ft Home
- Ceiling Fan
- Unfinished Basement
Kitchen
- Microwave
- Dishwasher
- Disposal
Bedrooms and Bathrooms
- 3 Bedrooms
- 1 Full Bathroom
Laundry
- Dryer
- Washer
Outdoor Features
- Exterior Lighting
Utilities
- Forced Air Heating and Cooling System
- Heating System Uses Natural Gas
- Natural Gas Water Heater
Community Details
- No Home Owners Association
- Algonquin Woods Subdivision
Listing and Financial Details
- Assessor Parcel Number 4104206006
Ownership History
Purchase Details
Home Financials for this Owner
Home Financials are based on the most recent Mortgage that was taken out on this home.Purchase Details
Home Financials for this Owner
Home Financials are based on the most recent Mortgage that was taken out on this home.Purchase Details
Purchase Details
Home Financials for this Owner
Home Financials are based on the most recent Mortgage that was taken out on this home.Similar Homes in Flint, MI
Home Values in the Area
Average Home Value in this Area
Purchase History
| Date | Type | Sale Price | Title Company |
|---|---|---|---|
| Warranty Deed | $75,000 | Liberty Title | |
| Warranty Deed | $30,000 | Liberty Title | |
| Interfamily Deed Transfer | -- | None Available | |
| Warranty Deed | $27,000 | Reltco Inc |
Mortgage History
| Date | Status | Loan Amount | Loan Type |
|---|---|---|---|
| Open | $75,000 | VA | |
| Previous Owner | $21,600 | New Conventional |
Property History
| Date | Event | Price | Change | Sq Ft Price |
|---|---|---|---|---|
| 05/02/2025 05/02/25 | Sold | $75,000 | -5.1% | $74 / Sq Ft |
| 03/17/2025 03/17/25 | Pending | -- | -- | -- |
| 02/13/2025 02/13/25 | For Sale | $79,000 | +163.3% | $78 / Sq Ft |
| 06/12/2018 06/12/18 | Sold | $30,000 | 0.0% | $29 / Sq Ft |
| 05/30/2018 05/30/18 | Pending | -- | -- | -- |
| 05/25/2018 05/25/18 | For Sale | $30,000 | -- | $29 / Sq Ft |
Tax History Compared to Growth
Tax History
| Year | Tax Paid | Tax Assessment Tax Assessment Total Assessment is a certain percentage of the fair market value that is determined by local assessors to be the total taxable value of land and additions on the property. | Land | Improvement |
|---|---|---|---|---|
| 2024 | $1,150 | $34,300 | $0 | $0 |
| 2023 | $1,124 | $28,700 | $0 | $0 |
| 2022 | $0 | $22,300 | $0 | $0 |
| 2021 | $1,175 | $20,400 | $0 | $0 |
| 2020 | $1,049 | $18,200 | $0 | $0 |
| 2019 | $1,016 | $16,200 | $0 | $0 |
| 2018 | $803 | $13,800 | $0 | $0 |
| 2017 | $780 | $0 | $0 | $0 |
| 2016 | $775 | $0 | $0 | $0 |
| 2015 | -- | $0 | $0 | $0 |
| 2014 | -- | $0 | $0 | $0 |
| 2012 | -- | $17,700 | $0 | $0 |
Agents Affiliated with this Home
-
Michael MacDonald

Seller's Agent in 2025
Michael MacDonald
Tremaine Real Estate
(810) 391-4644
4 in this area
104 Total Sales
-
Julie Wyland

Buyer's Agent in 2025
Julie Wyland
Berkshire Hathaway HomeServices Michigan Real Est
(810) 845-1111
1 in this area
141 Total Sales
-
Edward Constable

Seller's Agent in 2018
Edward Constable
Tremaine Real Estate
(810) 938-3339
3 in this area
312 Total Sales
-
Jen Armour

Seller Co-Listing Agent in 2018
Jen Armour
Keller Williams First
(810) 836-3828
11 Total Sales
Map
Source: Realcomp
MLS Number: 218046202
APN: 41-04-206-006
- 3209 N Dexter St
- 3407 Wyoming Ave
- 3413 Dakota Ave
- 3602 Dakota Ave
- 3218 Colorado Ave
- 3219 Leith St
- 3301 N Center Rd
- 3712 Maryland Ave
- 3709 Delaware Ave
- 3153 Thom St
- 4033 Leith St
- 3014 N Center Rd
- 3829 Beechwood Ave
- V/L Richfield Rd
- 3701 Woodrow Ave
- 00 Richfield Rd
- 3221 Risedorph Ave
- 3742 Woodrow Ave
- 4057 Welcome Dr
- 3006 Arizona Ave
