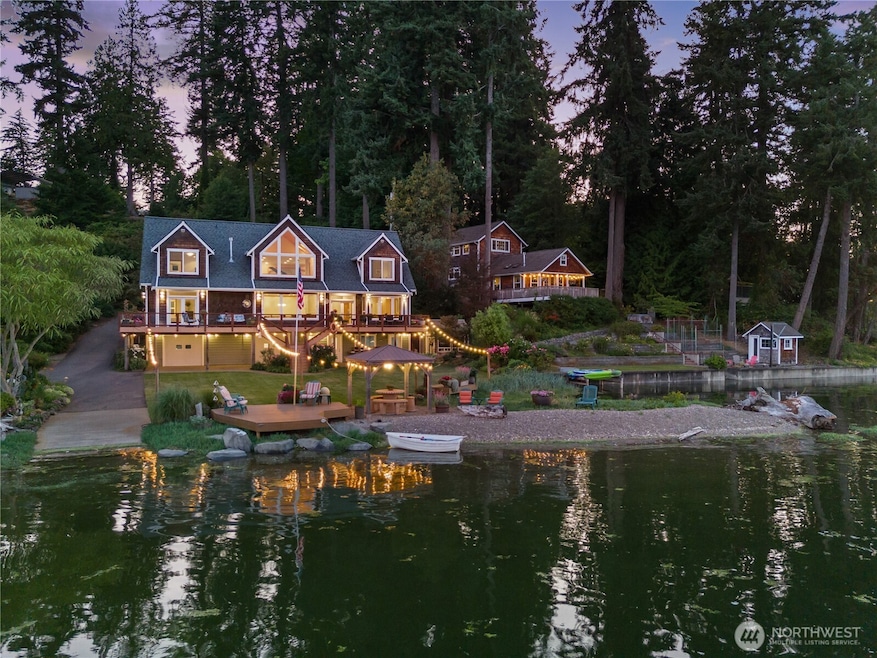
$2,200,000
- 3 Beds
- 3.5 Baths
- 4,294 Sq Ft
- 9913 Point View St NE
- Olympia, WA
Experience coastal living at its finest in this stunning NW Contemporary on Johnson Point! Enjoy sweeping Puget Sound views with Harstine Island to the south, Longbranch to the north, and breathtaking sunsets over the Olympic Range through a wall of west-facing custom wood windows. Over 4,000 SF of living space with main-floor primary suite, gourmet kitchen, expansive great room, and 1,000 SF
James Gregory John L. Scott, Inc.






