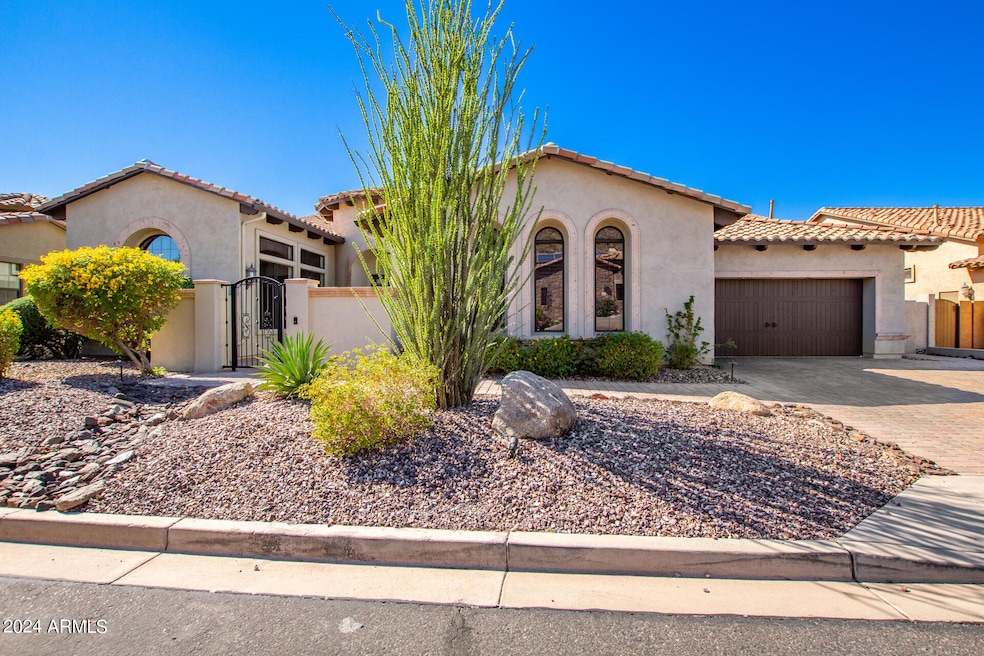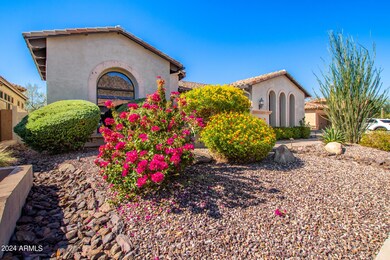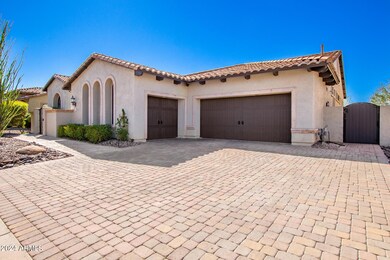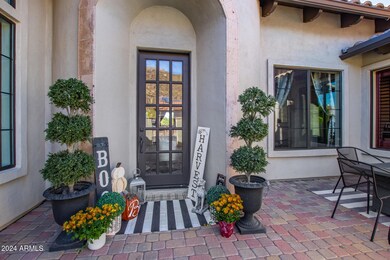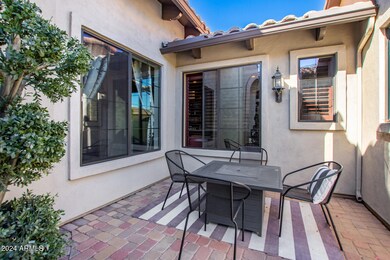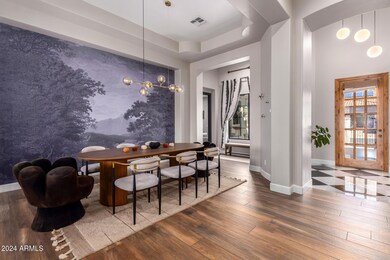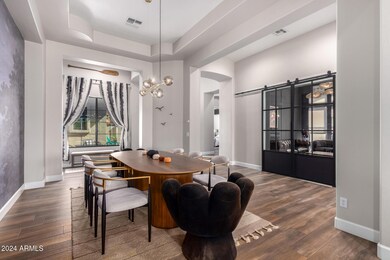
3534 N Boulder Canyon St Mesa, AZ 85207
Las Sendas NeighborhoodHighlights
- Golf Course Community
- Fitness Center
- Gated Community
- Franklin at Brimhall Elementary School Rated A
- Heated Spa
- 0.26 Acre Lot
About This Home
As of May 2025Prepare to be amazed! Come see this professionally designed luxurious 4 bed, 4.5 bath, + an office, + a media room in Las Sendas. Over 200k in upgrades! Manicured landscape, large 3 garage spaces w/built-in cabinets, paver driveway, and Tesla charger. Marble foyer which flows into an oversized media room with metal/glass doors and formal dining room with custom wallpaper perfect for entertaining. 12ft ceilings, elegant wood flooring, new high-end light fixtures, and designer palette. Family room with custom built-ins and gas fireplace. Quartz countertop, all top of the line appliances in this gourmet kitchen, wood staggered cabinets w/crown moulding, a large walk-in pantry & bar. All bedrooms have their own private bathroom with oversized closets. Primary bathroom has huge his/her walk-in closets with an oversized shower and soaking tub featuring a fireplace with the ultimate relaxation. Pool and spa both are heated with a large grass area. You will be absolutely stunned.
Last Agent to Sell the Property
My Home Group Real Estate License #sa645893000 Listed on: 10/24/2024

Home Details
Home Type
- Single Family
Est. Annual Taxes
- $7,469
Year Built
- Built in 2007
Lot Details
- 0.26 Acre Lot
- Wrought Iron Fence
- Block Wall Fence
- Artificial Turf
- Front and Back Yard Sprinklers
- Sprinklers on Timer
HOA Fees
- $147 Monthly HOA Fees
Parking
- 3 Car Direct Access Garage
- Electric Vehicle Home Charger
- Garage ceiling height seven feet or more
- Garage Door Opener
Home Design
- Spanish Architecture
- Wood Frame Construction
- Tile Roof
- Stucco
Interior Spaces
- 4,079 Sq Ft Home
- 1-Story Property
- Ceiling height of 9 feet or more
- Ceiling Fan
- Gas Fireplace
- Double Pane Windows
- Low Emissivity Windows
- Mechanical Sun Shade
- Solar Screens
- Living Room with Fireplace
- 3 Fireplaces
- Mountain Views
Kitchen
- Eat-In Kitchen
- Breakfast Bar
- Gas Cooktop
- Built-In Microwave
- Kitchen Island
Flooring
- Tile
- Vinyl
Bedrooms and Bathrooms
- 4 Bedrooms
- Fireplace in Primary Bedroom
- Primary Bathroom is a Full Bathroom
- 4.5 Bathrooms
- Dual Vanity Sinks in Primary Bathroom
- Bathtub With Separate Shower Stall
Accessible Home Design
- No Interior Steps
Pool
- Heated Spa
- Heated Pool
- Fence Around Pool
- Pool Pump
Outdoor Features
- Covered Patio or Porch
- Outdoor Fireplace
- Outdoor Storage
- Built-In Barbecue
Schools
- Las Sendas Elementary School
- Fremont Junior High School
- Red Mountain High School
Utilities
- Central Air
- Heating System Uses Natural Gas
- Tankless Water Heater
- High Speed Internet
- Cable TV Available
Listing and Financial Details
- Tax Lot 31
- Assessor Parcel Number 219-19-914
Community Details
Overview
- Association fees include ground maintenance, street maintenance
- Las Sendas Association, Phone Number (480) 357-8780
- Built by Blandford Homes
- Mountain Village At Las Sendas Subdivision
Amenities
- Theater or Screening Room
- Recreation Room
Recreation
- Golf Course Community
- Tennis Courts
- Pickleball Courts
- Community Playground
- Fitness Center
- Heated Community Pool
- Community Spa
- Bike Trail
Security
- Gated Community
Ownership History
Purchase Details
Home Financials for this Owner
Home Financials are based on the most recent Mortgage that was taken out on this home.Purchase Details
Home Financials for this Owner
Home Financials are based on the most recent Mortgage that was taken out on this home.Purchase Details
Home Financials for this Owner
Home Financials are based on the most recent Mortgage that was taken out on this home.Purchase Details
Home Financials for this Owner
Home Financials are based on the most recent Mortgage that was taken out on this home.Purchase Details
Home Financials for this Owner
Home Financials are based on the most recent Mortgage that was taken out on this home.Similar Homes in Mesa, AZ
Home Values in the Area
Average Home Value in this Area
Purchase History
| Date | Type | Sale Price | Title Company |
|---|---|---|---|
| Warranty Deed | $1,395,000 | Chicago Title Agency | |
| Warranty Deed | $1,265,000 | Navi Title Agency | |
| Warranty Deed | $795,000 | Nextitle | |
| Interfamily Deed Transfer | -- | Nextitle | |
| Special Warranty Deed | $769,000 | Lawyers Title Insurance Corp |
Mortgage History
| Date | Status | Loan Amount | Loan Type |
|---|---|---|---|
| Open | $845,000 | New Conventional | |
| Previous Owner | $1,138,500 | New Conventional | |
| Previous Owner | $636,000 | New Conventional | |
| Previous Owner | $636,000 | New Conventional | |
| Previous Owner | $417,000 | New Conventional | |
| Previous Owner | $138,000 | Credit Line Revolving | |
| Previous Owner | $615,200 | Purchase Money Mortgage |
Property History
| Date | Event | Price | Change | Sq Ft Price |
|---|---|---|---|---|
| 05/01/2025 05/01/25 | Sold | $1,395,000 | -0.3% | $342 / Sq Ft |
| 03/12/2025 03/12/25 | Pending | -- | -- | -- |
| 03/10/2025 03/10/25 | Price Changed | $1,399,000 | -6.7% | $343 / Sq Ft |
| 02/18/2025 02/18/25 | Price Changed | $1,499,000 | -2.7% | $367 / Sq Ft |
| 01/19/2025 01/19/25 | Price Changed | $1,540,000 | -0.6% | $378 / Sq Ft |
| 01/03/2025 01/03/25 | Price Changed | $1,549,000 | -1.0% | $380 / Sq Ft |
| 10/24/2024 10/24/24 | For Sale | $1,565,000 | +23.7% | $384 / Sq Ft |
| 02/01/2023 02/01/23 | Sold | $1,265,000 | -2.6% | $310 / Sq Ft |
| 12/26/2022 12/26/22 | Pending | -- | -- | -- |
| 11/24/2022 11/24/22 | Price Changed | $1,299,000 | -3.6% | $318 / Sq Ft |
| 11/11/2022 11/11/22 | Price Changed | $1,348,000 | -0.1% | $330 / Sq Ft |
| 10/30/2022 10/30/22 | Price Changed | $1,349,000 | -3.6% | $331 / Sq Ft |
| 09/13/2022 09/13/22 | For Sale | $1,399,000 | +76.0% | $343 / Sq Ft |
| 08/13/2015 08/13/15 | Sold | $795,000 | -3.5% | $196 / Sq Ft |
| 07/12/2015 07/12/15 | Pending | -- | -- | -- |
| 06/11/2015 06/11/15 | Price Changed | $824,000 | -2.9% | $204 / Sq Ft |
| 04/15/2015 04/15/15 | Price Changed | $849,000 | -2.7% | $210 / Sq Ft |
| 04/05/2015 04/05/15 | Price Changed | $873,000 | -0.2% | $216 / Sq Ft |
| 03/20/2015 03/20/15 | Price Changed | $875,000 | -2.3% | $216 / Sq Ft |
| 03/05/2015 03/05/15 | Price Changed | $896,000 | -9.5% | $221 / Sq Ft |
| 02/19/2015 02/19/15 | For Sale | $990,000 | -- | $245 / Sq Ft |
Tax History Compared to Growth
Tax History
| Year | Tax Paid | Tax Assessment Tax Assessment Total Assessment is a certain percentage of the fair market value that is determined by local assessors to be the total taxable value of land and additions on the property. | Land | Improvement |
|---|---|---|---|---|
| 2025 | $7,469 | $82,203 | -- | -- |
| 2024 | $7,535 | $78,289 | -- | -- |
| 2023 | $7,535 | $87,550 | $17,510 | $70,040 |
| 2022 | $7,367 | $71,010 | $14,200 | $56,810 |
| 2021 | $7,481 | $67,770 | $13,550 | $54,220 |
| 2020 | $7,541 | $66,600 | $13,320 | $53,280 |
| 2019 | $7,006 | $66,210 | $13,240 | $52,970 |
| 2018 | $6,700 | $65,470 | $13,090 | $52,380 |
| 2017 | $6,482 | $62,800 | $12,560 | $50,240 |
| 2016 | $6,351 | $54,200 | $10,840 | $43,360 |
| 2015 | $6,273 | $54,310 | $10,860 | $43,450 |
Agents Affiliated with this Home
-
Jill Stadum

Seller's Agent in 2025
Jill Stadum
My Home Group
(480) 231-0983
2 in this area
71 Total Sales
-
Sharyn Younger

Buyer's Agent in 2025
Sharyn Younger
Copper Summit Real Estate LLC
(480) 589-2347
1 in this area
67 Total Sales
-
Jonathan Leaman

Seller's Agent in 2023
Jonathan Leaman
America One Luxury Real Estate
(602) 750-4285
1 in this area
138 Total Sales
-
Hayley Jamison

Seller Co-Listing Agent in 2023
Hayley Jamison
America One Luxury Real Estate
(480) 280-1087
1 in this area
89 Total Sales
-
Ken Rembold

Seller's Agent in 2015
Ken Rembold
HomeSmart
(480) 688-2856
7 in this area
26 Total Sales
-
C
Buyer's Agent in 2015
Cameron Donnell
Realty One Group
Map
Source: Arizona Regional Multiple Listing Service (ARMLS)
MLS Number: 6775487
APN: 219-19-914
- 6941 E Snowdon St
- 7134 E Sandia St
- 6948 E Quill St
- 3837 N Sonoran Hills
- 3946 N Pinnacle Hills Cir
- 7340 E Sayan St
- 6631 E Rhodes St
- 6931 E Teton Cir
- 3321 N Reynolds
- 6547 E Sierra Morena St
- 3601 N Sonoran Heights
- 7130 E Saddleback St Unit 51
- 7130 E Saddleback St Unit 5
- 3726 E Rochelle Cir
- 6516 E Rochelle St
- 6620 E Sugarloaf St
- 3446 N Ravine
- 6621 E Quartz St
- 3634 N Desert Oasis
- 6521 E Russell St
