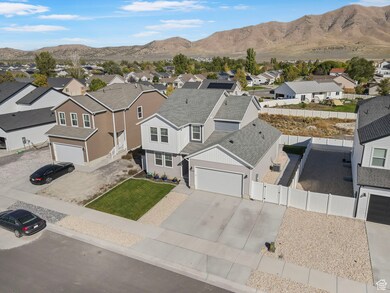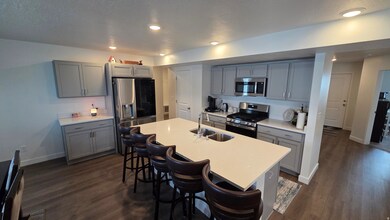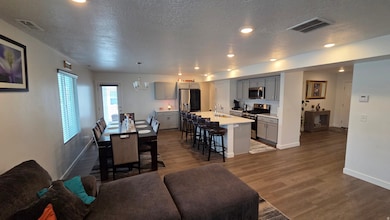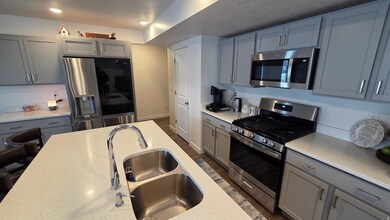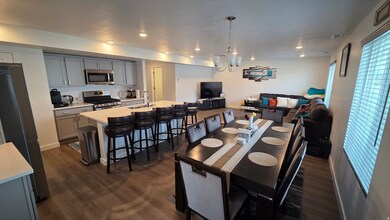3534 N Finch Ln Eagle Mountain, UT 84005
Estimated payment $3,090/month
Highlights
- Updated Kitchen
- Vaulted Ceiling
- No HOA
- Mountain View
- Mud Room
- Covered Patio or Porch
About This Home
Motivated sellers! Must sell! Entertaining all reasonable offers. ***Featured on the Utah's Real Estate Essentials TV Show!*** Stunning 5-Bedroom Home Backing Open Space No HOA! Welcome to this beautifully designed five-bedroom home, perfectly situated on a premium lot with no backyard neighbors and breathtaking mountain views. Built in 2025 and located in one of Eagle Mountain's most desirable and rapidly growing areas, this property combines modern comfort, luxury finishes, and unbeatable convenience. Inside, you'll find an open-concept floor plan with a main-level bedroom, ideal for guests or a home office, and a spacious loft upstairs for added versatility. The chef-inspired kitchen features an impressive 7-foot island with seating for five, two pantries (including one extra large), a gas range, stainless steel appliances, and sleek quartz countertops that extend into all bathrooms. The owner's suite is a true retreat, offering vaulted ceilings, two walk-in closets, and a spa-like ensuite with dual sinks and a separate soaking tub and shower. Throughout the home, you'll appreciate upgraded LVP flooring, plush Shaw carpet with premium padding in the bedrooms, and designer lighting, fixtures, and hardware. Step outside to enjoy the covered back patio with amazing views of the mountains and overlooking open space-perfect for quiet evenings or entertaining guests. The upgraded fully finished and landscaped yard is fenced with durable vinyl fencing, creating a private oasis. Rare for new construction homes, saving you time and money. Additional highlights include R-60 attic insulation, 40-year architectural shingles, and a convenient mudroom off the garage. This home's location can't be beat-just steps from a walking trail, close to parks, schools, shopping, mountain trails, and minutes from the Eagle Mountain Meta Data Center. Opportunities like this-on a rare lot backing open space, fully finished landscaping and vinyl fencing with no HOA-don't come around often!
Listing Agent
Micah Roquiero
Real Estate Essentials License #8745291 Listed on: 10/09/2025
Home Details
Home Type
- Single Family
Est. Annual Taxes
- $2,384
Year Built
- Built in 2025
Lot Details
- 5,663 Sq Ft Lot
- Property is Fully Fenced
- Landscaped
- Property is zoned Single-Family
Parking
- 2 Car Attached Garage
Home Design
- Asphalt
- Cedar
Interior Spaces
- 3,288 Sq Ft Home
- 3-Story Property
- Vaulted Ceiling
- Double Pane Windows
- Blinds
- Mud Room
- Carpet
- Mountain Views
- Basement Fills Entire Space Under The House
Kitchen
- Updated Kitchen
- Gas Oven
- Gas Range
- Microwave
- Disposal
Bedrooms and Bathrooms
- 5 Bedrooms | 1 Main Level Bedroom
- Walk-In Closet
- 3 Full Bathrooms
- Soaking Tub
- Bathtub With Separate Shower Stall
Outdoor Features
- Covered Patio or Porch
Schools
- Mountain Trails Elementary School
- Frontier Middle School
- Cedar Valley High School
Utilities
- Forced Air Heating and Cooling System
- Natural Gas Connected
Community Details
- No Home Owners Association
Listing and Financial Details
- Exclusions: Dryer, Refrigerator, Washer
- Assessor Parcel Number 38-671-0203
Map
Home Values in the Area
Average Home Value in this Area
Tax History
| Year | Tax Paid | Tax Assessment Tax Assessment Total Assessment is a certain percentage of the fair market value that is determined by local assessors to be the total taxable value of land and additions on the property. | Land | Improvement |
|---|---|---|---|---|
| 2025 | $1,348 | $254,320 | $153,000 | $309,400 |
| 2024 | $1,348 | $145,700 | $0 | $0 |
| 2023 | $1,249 | $145,700 | $0 | $0 |
| 2022 | $1,321 | $150,600 | $150,600 | $0 |
Property History
| Date | Event | Price | List to Sale | Price per Sq Ft |
|---|---|---|---|---|
| 10/22/2025 10/22/25 | Price Changed | $549,000 | -3.5% | $167 / Sq Ft |
| 10/09/2025 10/09/25 | For Sale | $569,000 | -- | $173 / Sq Ft |
Purchase History
| Date | Type | Sale Price | Title Company |
|---|---|---|---|
| Special Warranty Deed | -- | Us Title |
Mortgage History
| Date | Status | Loan Amount | Loan Type |
|---|---|---|---|
| Open | $471,519 | FHA |
Source: UtahRealEstate.com
MLS Number: 2116714
APN: 38-671-0203
- 1606 E Bountiful Ln
- The Maple Basement Plan at Nest Haven at Eagle Village
- The Evergreen Basement Plan at Nest Haven at Eagle Village
- 1564 Pheasant Rd Unit 212
- 3628 N Lark Rd Unit LOT117
- 1701 E Sunrise Dr
- 1526 E Shadow Dr
- 1743 E Dove Way
- 1768 E Dove Way
- 3732 N Tumwater West Dr
- 1673 E Slow Water Way
- Teton Plan at Parkway Fields - Estates
- Glacier Plan at Parkway Fields - Cottages
- Arcadia Plan at Parkway Fields - Cottages
- Denali Plan at Parkway Fields - Estates
- Elkhorn Plan at Parkway Fields - Villages
- 3426 Gray Wolf Ln Unit 4094
- Yosemite Plan at Parkway Fields - Estates
- Cascade Plan at Parkway Fields - Estates
- Cache Plan at Parkway Fields - Villages
- 3718 N Browning St
- 1641 E Tumwater Ln
- 3997 N Aggie Dr
- 3038 Red Fox Dr
- 3452 N Annabell St
- 1756 E West Pinion Cir
- 2 American Way
- 1316 Osprey Way
- 4482 Heritage Dr
- 2192 Cedar Trails Way N
- 2331 E Frontier St
- 4437 N Morgan Way
- 2408 E Buckskin Way
- 2360 S Wild Horse Way
- 2320 E Wild Horse Way
- 2411 E Buckskin Way
- 5385 N Sulley Way Unit C
- 5385 N Sulley Way Unit B
- 3892 E South Pass Cove Unit . A
- 4103 E Dakota Dr


