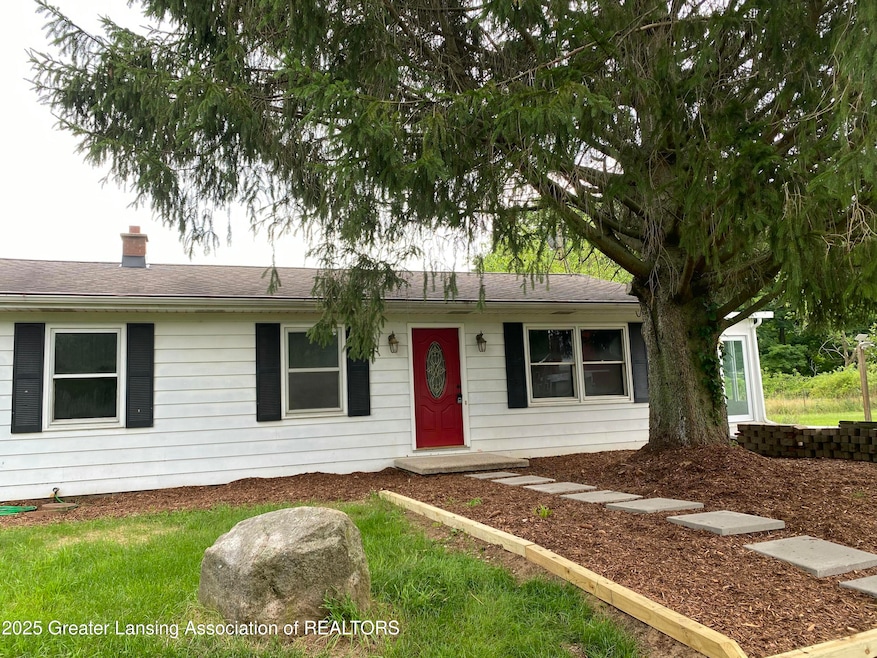
3534 S Perkey Rd Charlotte, MI 48813
Estimated payment $2,026/month
Highlights
- 26.49 Acre Lot
- Wooded Lot
- Pole Barn
- Private Lot
- Ranch Style House
- Living Room
About This Home
Tucked away on 26 acres in Charlotte, this peaceful 3 bedroom ranch retreat welcomes you home with privacy, space, and charm. An updated ranch with stylish quartz counters, fresh finishes, and a cozy sunroom overlooking your own stretch of countryside. Whether you're watching wildlife with morning coffee or winding down to golden hour views, the backdrop is always beautiful. The partially finished basement adds extra flex space. Three versatile outbuildings sit just beyond the home, ready for hobbies, storage, or your next big idea ~ even includes a basketball hoop! If you're dreaming of land, light, and a little more freedom, this is the-one.
Listing Agent
Coldwell Banker Professionals-E.L. License #6501394590 Listed on: 07/17/2025

Home Details
Home Type
- Single Family
Est. Annual Taxes
- $2,410
Year Built
- Built in 1976
Lot Details
- 26.49 Acre Lot
- Private Lot
- Wooded Lot
Parking
- Driveway
Home Design
- Ranch Style House
- Shingle Roof
- Vinyl Siding
Interior Spaces
- 1,200 Sq Ft Home
- Family Room
- Living Room
- Dining Room
Kitchen
- Oven
- Dishwasher
Bedrooms and Bathrooms
- 3 Bedrooms
- 1 Full Bathroom
Partially Finished Basement
- Basement Fills Entire Space Under The House
- Laundry in Basement
Outdoor Features
- Pole Barn
- Separate Outdoor Workshop
- Shed
Utilities
- Forced Air Heating and Cooling System
- Well
- Septic Tank
Map
Home Values in the Area
Average Home Value in this Area
Tax History
| Year | Tax Paid | Tax Assessment Tax Assessment Total Assessment is a certain percentage of the fair market value that is determined by local assessors to be the total taxable value of land and additions on the property. | Land | Improvement |
|---|---|---|---|---|
| 2025 | $2,410 | $123,100 | $0 | $0 |
| 2024 | $911 | $108,350 | $0 | $0 |
| 2023 | $867 | $106,950 | $0 | $0 |
| 2022 | $2,244 | $112,100 | $0 | $0 |
| 2021 | $2,038 | $104,500 | $0 | $0 |
| 2020 | $1,999 | $100,400 | $0 | $0 |
| 2019 | $2,009 | $105,650 | $0 | $0 |
| 2018 | $2,183 | $99,650 | $0 | $0 |
| 2017 | $1,891 | $98,750 | $0 | $0 |
| 2016 | -- | $92,400 | $0 | $0 |
| 2015 | -- | $75,000 | $0 | $0 |
| 2014 | -- | $64,219 | $0 | $0 |
| 2013 | -- | $83,800 | $0 | $0 |
Property History
| Date | Event | Price | Change | Sq Ft Price |
|---|---|---|---|---|
| 08/04/2025 08/04/25 | Pending | -- | -- | -- |
| 07/17/2025 07/17/25 | For Sale | $334,900 | -- | $279 / Sq Ft |
Purchase History
| Date | Type | Sale Price | Title Company |
|---|---|---|---|
| Quit Claim Deed | $15,000 | None Listed On Document | |
| Sheriffs Deed | $168,874 | None Listed On Document | |
| Sheriffs Deed | $168,874 | None Listed On Document | |
| Interfamily Deed Transfer | -- | None Available |
Mortgage History
| Date | Status | Loan Amount | Loan Type |
|---|---|---|---|
| Previous Owner | $255,000 | Reverse Mortgage Home Equity Conversion Mortgage | |
| Previous Owner | $40,000 | Unknown |
Similar Homes in Charlotte, MI
Source: Greater Lansing Association of Realtors®
MLS Number: 289437
APN: 110-034-400-010-00
- 4079 Jenks Hwy
- 2278 Narrow Lake Rd
- 1480 S Stewart Rd
- 1767 Flanders Rd
- 4908 Brookfield Rd
- 6253 Mills Hwy
- 6390 Mills Hwy
- 1100 Huber Ponds Dr
- 0 S Royston Rd Unit 285357
- 1013 E Broadway Hwy
- 2424 S Canfield Rd
- 6766 E Spicerville Hwy
- 7293 E 5 Point Hwy
- 1399 E Clinton Trail
- 2807 Morgan Rd
- 272 E 5 Point Hwy
- 6932 E Nye Hwy
- 302 Vansickle Dr Unit 35
- 290 Vansickle Dr Unit 36
- 169 Mapleview Dr






