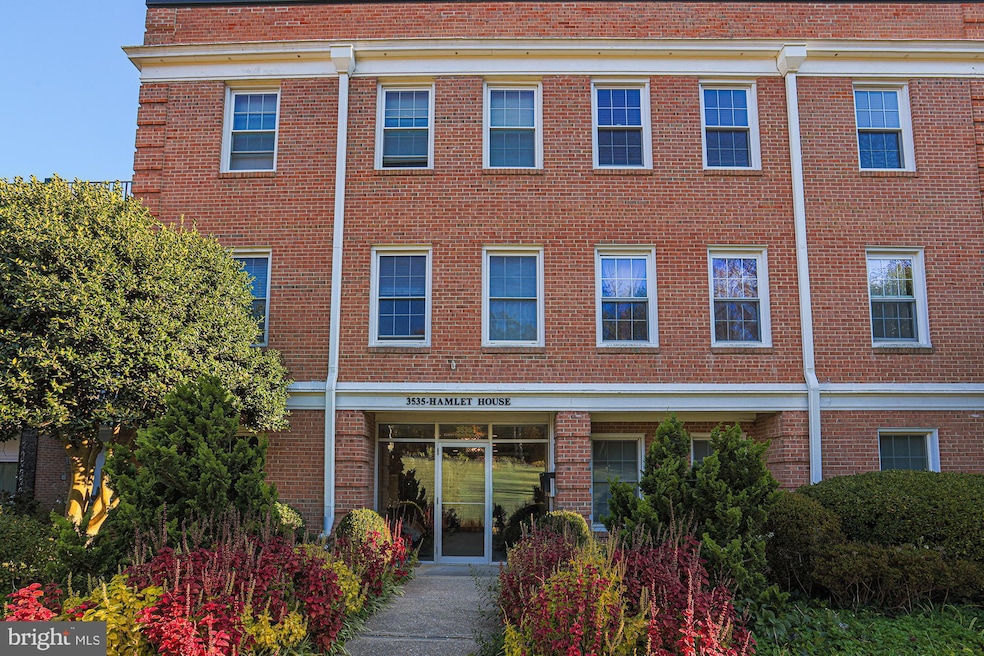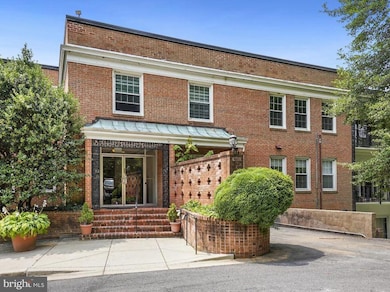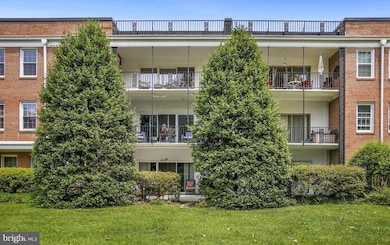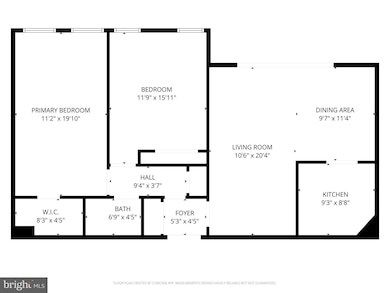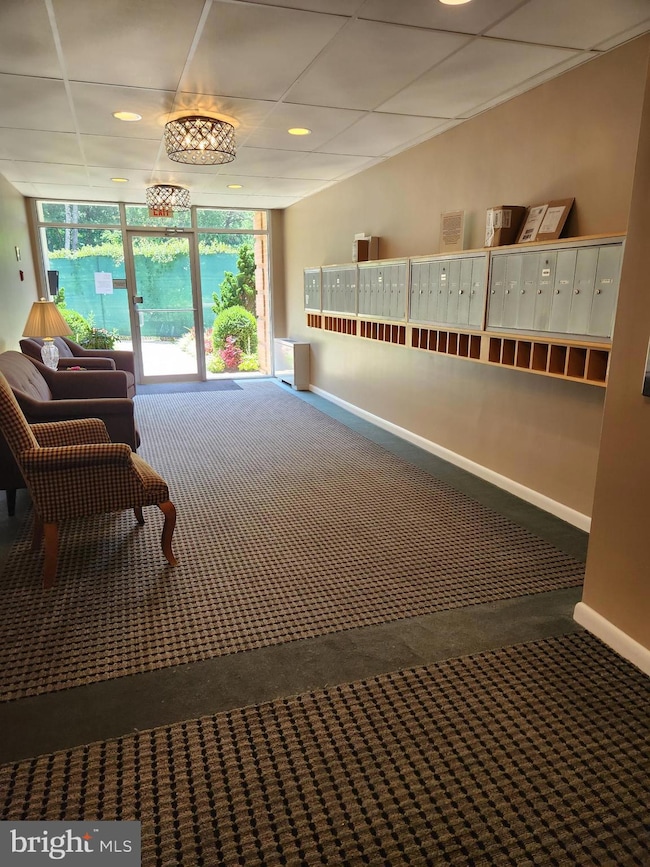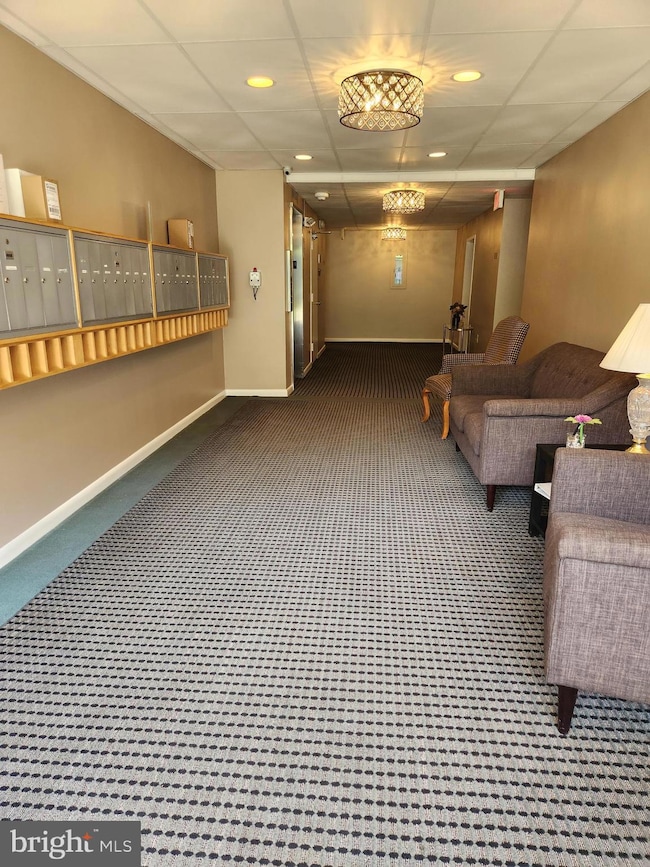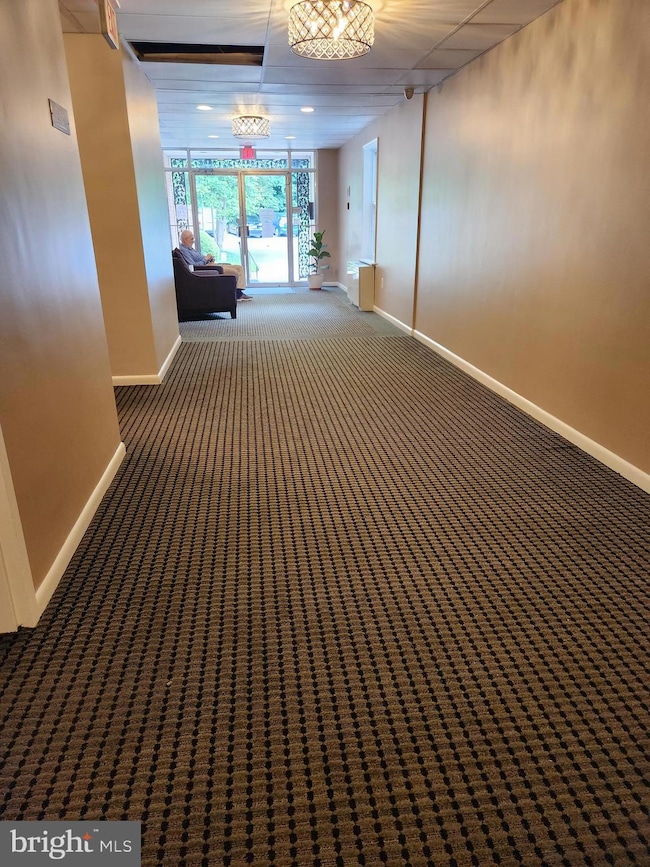3535 Chevy Chase Lake Dr Unit 310 Chevy Chase, MD 20815
Chevy Chase Lake NeighborhoodEstimated payment $2,876/month
Highlights
- Traditional Floor Plan
- Traditional Architecture
- 2 Elevators
- Rosemary Hills Elementary School Rated A-
- Wood Flooring
- Eat-In Kitchen
About This Home
First time buyers can buy with NOTHING DOWN! PARKING GALORE! This spacious two-bedroom unit offers ample natural light throughout and features an updated ceramic tile bathroom. The primary bedroom includes a walk-in closet, while the kitchen is equipped with premium granite countertops, gas cooking, a built-in microwave, and a flexible corner space ideal for a breakfast table or additional cabinetry. The large living/dining room provides a designated dining area and access to a private balcony through sliding glass doors, overlooking both mature trees and a generously sized parking lot—accommodating MULTIPLE vehicles at no additional cost. Beautiful hardwood parquet floors are in excellent condition. The unit also boasts abundant closet space, a dedicated storage cage, and convenient bike storage near the clean on-site laundry room, which features bookshelves stocked with reading material. Residents enjoy all-inclusive utilities in the monthly fee of $670.
The property is conveniently located near Amazon Fresh, Starbucks, Einstein Bagel, and a variety of other shops and restaurants. It provides easy access to Rock Creek Park, I-495, downtown DC, and the future Purple Line extension. Pets are welcome. The seller will pay off the existing special assessment prior to closing. Also available for lease/purchase or rent for $2550.
Listing Agent
(202) 364-1515 ellen@dcrealestategurus.com RE/MAX Allegiance License #16498 Listed on: 08/01/2025

Property Details
Home Type
- Condominium
Est. Annual Taxes
- $4,333
Year Built
- Built in 1960
Lot Details
- South Facing Home
- Property is in very good condition
HOA Fees
- $670 Monthly HOA Fees
Parking
- Parking Lot
Home Design
- Traditional Architecture
- Entry on the 3rd floor
- Flat Roof Shape
- Brick Exterior Construction
Interior Spaces
- 1,050 Sq Ft Home
- Property has 3 Levels
- Traditional Floor Plan
- Combination Dining and Living Room
Kitchen
- Eat-In Kitchen
- Stove
- Dishwasher
Flooring
- Wood
- Ceramic Tile
Bedrooms and Bathrooms
- 2 Main Level Bedrooms
- Walk-In Closet
- 1 Full Bathroom
- Bathtub with Shower
Outdoor Features
- Exterior Lighting
- Outdoor Storage
Location
- Suburban Location
Schools
- Bethesda-Chevy Chase High School
Utilities
- Forced Air Heating and Cooling System
- Electric Water Heater
Listing and Financial Details
- Tax Lot 5
- Assessor Parcel Number 160701543537
Community Details
Overview
- Association fees include air conditioning, gas, heat
- $200 Other One-Time Fees
- 31 Units
- Low-Rise Condominium
- Hamlet House Condos
- Hamlet House Community
- Hamlet House Subdivision
- Property Manager
Amenities
- Common Area
- Laundry Facilities
- 2 Elevators
- Community Storage Space
Pet Policy
- No Pets Allowed
Map
Home Values in the Area
Average Home Value in this Area
Tax History
| Year | Tax Paid | Tax Assessment Tax Assessment Total Assessment is a certain percentage of the fair market value that is determined by local assessors to be the total taxable value of land and additions on the property. | Land | Improvement |
|---|---|---|---|---|
| 2025 | $4,333 | $390,000 | $117,000 | $273,000 |
| 2024 | $4,333 | $368,333 | $0 | $0 |
| 2023 | $4,080 | $346,667 | $0 | $0 |
| 2022 | $2,620 | $325,000 | $97,500 | $227,500 |
| 2021 | $3,497 | $310,000 | $0 | $0 |
| 2020 | $3,329 | $295,000 | $0 | $0 |
| 2019 | $3,160 | $280,000 | $84,000 | $196,000 |
| 2018 | $3,092 | $273,333 | $0 | $0 |
| 2017 | $3,058 | $266,667 | $0 | $0 |
| 2016 | $2,898 | $260,000 | $0 | $0 |
| 2015 | $2,898 | $260,000 | $0 | $0 |
| 2014 | $2,898 | $260,000 | $0 | $0 |
Property History
| Date | Event | Price | List to Sale | Price per Sq Ft |
|---|---|---|---|---|
| 10/31/2025 10/31/25 | Price Changed | $350,000 | 0.0% | $333 / Sq Ft |
| 10/31/2025 10/31/25 | For Rent | $2,550 | 0.0% | -- |
| 10/07/2025 10/07/25 | Price Changed | $375,000 | -5.1% | $357 / Sq Ft |
| 09/04/2025 09/04/25 | Price Changed | $395,000 | -1.3% | $376 / Sq Ft |
| 09/04/2025 09/04/25 | Price Changed | $400,000 | -5.9% | $381 / Sq Ft |
| 08/01/2025 08/01/25 | For Sale | $425,000 | 0.0% | $405 / Sq Ft |
| 07/05/2016 07/05/16 | Rented | $1,725 | -6.8% | -- |
| 07/05/2016 07/05/16 | Under Contract | -- | -- | -- |
| 05/14/2016 05/14/16 | For Rent | $1,850 | 0.0% | -- |
| 08/17/2015 08/17/15 | Rented | $1,850 | 0.0% | -- |
| 08/14/2015 08/14/15 | Under Contract | -- | -- | -- |
| 08/02/2015 08/02/15 | For Rent | $1,850 | +8.8% | -- |
| 08/28/2014 08/28/14 | Rented | $1,700 | 0.0% | -- |
| 08/28/2014 08/28/14 | Under Contract | -- | -- | -- |
| 07/19/2014 07/19/14 | For Rent | $1,700 | -- | -- |
Purchase History
| Date | Type | Sale Price | Title Company |
|---|---|---|---|
| Deed | $214,000 | -- |
Source: Bright MLS
MLS Number: MDMC2191674
APN: 07-01543537
- 3663 Chevy Chase Lake Dr
- 3533 Hamlet Place
- 3506 Manor Rd
- Gidran Plan at Chevy Chase Crossing - Adwyn
- Friesian Plan at Chevy Chase Crossing - Adwyn
- Marwari Plan at Chevy Chase Crossing - Adwyn
- 8625 Erdem Place
- 8612 Erdem Place
- 8610 Erdem Place
- 8609 Erdem Place
- 8601 Erdem Place
- 8605 Erdem Place
- 8616 Erdem Place
- 8613 Erdem Place
- 8603 Erdem Place
- 8611 Erdem Place
- 8607 Erdem Place
- 8126 Kerry Ln
- 8551 Connecticut Ave Unit 207
- The Park Plan at Ritz-Carlton Residences
- 8405 Chevy Chase Lake Terrace
- 8525 Chevy Chase Lake Terrace Unit CLAUDE - 906 /VARIES
- 3820 Chaplin Place
- 8551 Connecticut Ave Unit 206
- 3820 Chaplin Place Unit 605/CLAUDE /VARIES
- 3820 Chaplin Place Unit 906
- 3820 Chaplin Place Unit 1113
- 3820 Chaplin Place Unit 1104
- 3820 Chaplin Place Unit 550/CLAUDE /VARIES
- 8101 Connecticut Ave Unit N-409
- 3215 Brooklawn Terrace
- 3929 Landmark Ct
- 7900 Cypress Place
- 3122 Brooklawn Terrace
- 3709 Glenmoor Reserve Ln
- 8515 Farrell Dr
- 4406 Rosedale Ave
- 4225 E West Hwy
- 4541 Fairfield Dr
- 2445 Lyttonsville Rd
