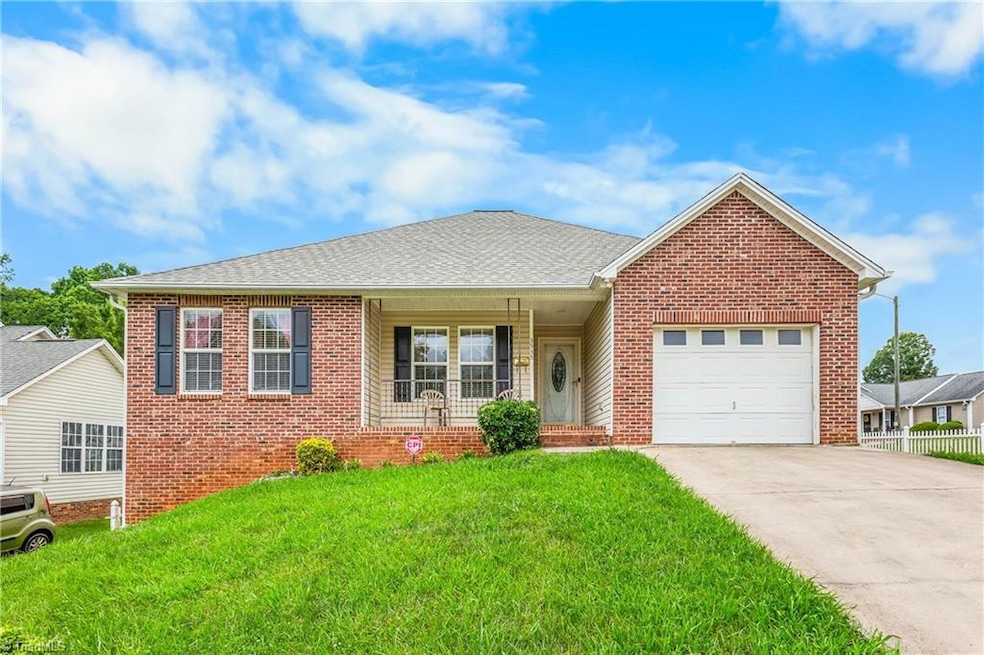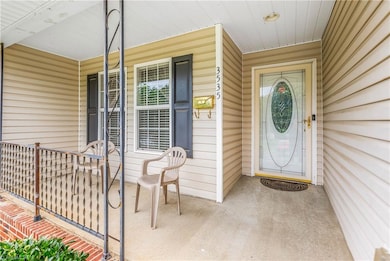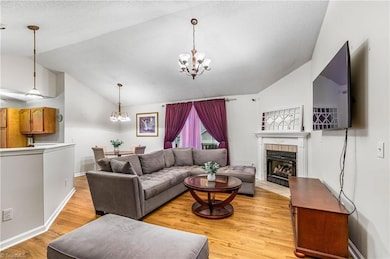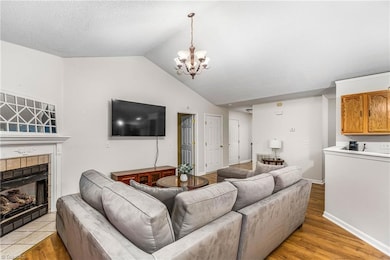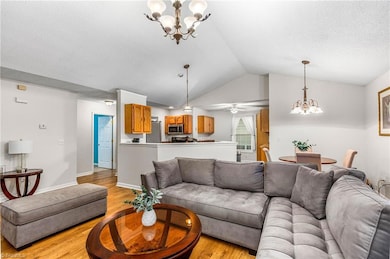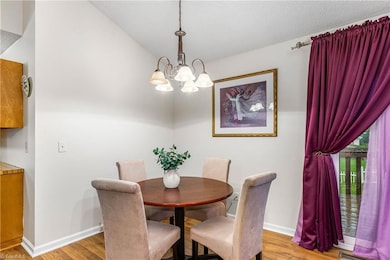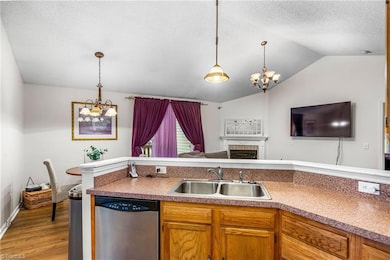
$227,000
- 3 Beds
- 2 Baths
- 1,425 Sq Ft
- 1509 NE 22nd St
- Winston-Salem, NC
Charming New Construction Primary Home with Investment Potential!Step into comfort with this newly built 3-bedroom, 2-bath home offering 1,425 sq. ft. of inviting living space. The open floor plan is filled with natural light and designed for both easy living and entertaining. Covered front and rear porches provide the perfect spots to enjoy peaceful mornings or relaxing evenings. Nestled in
Joshua Pickens Housewell.com Realty of North Carolina
