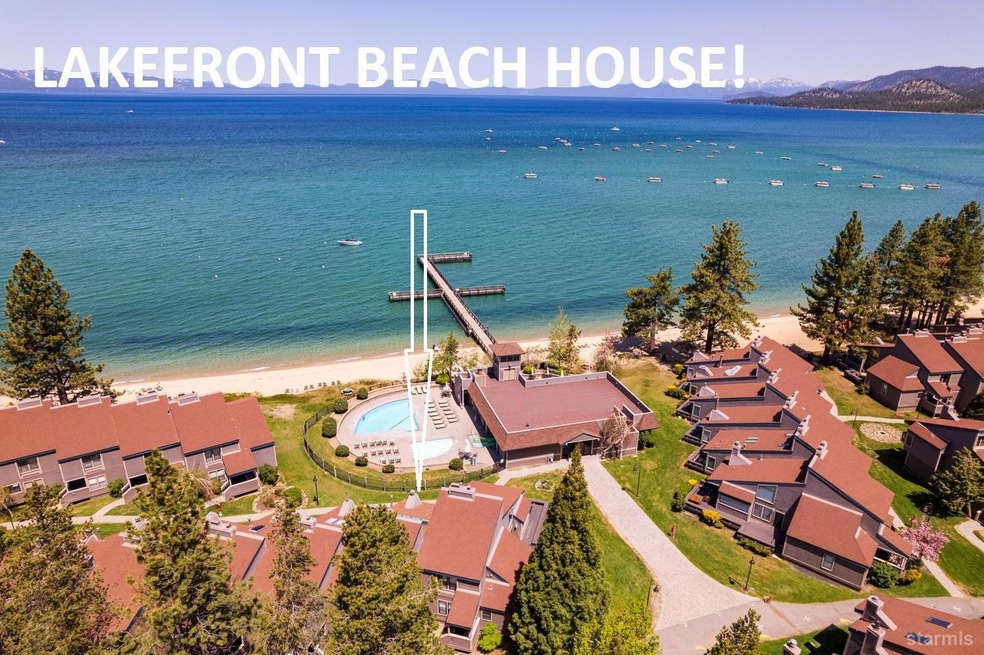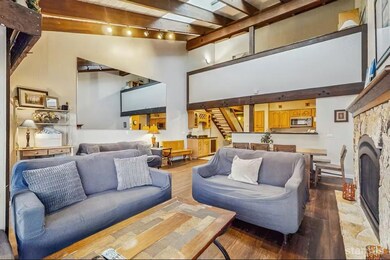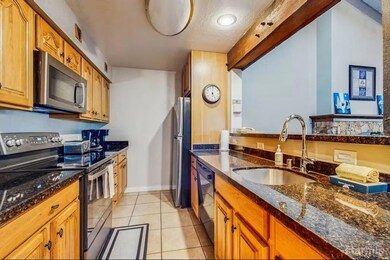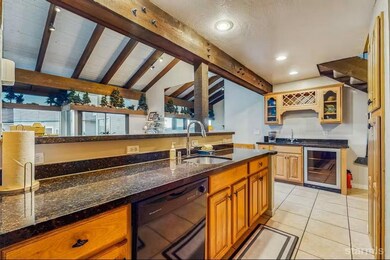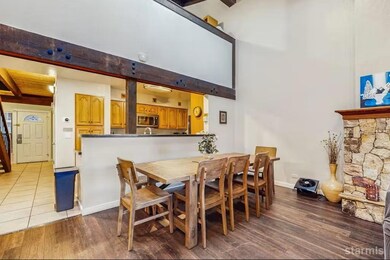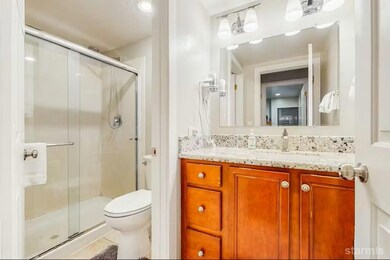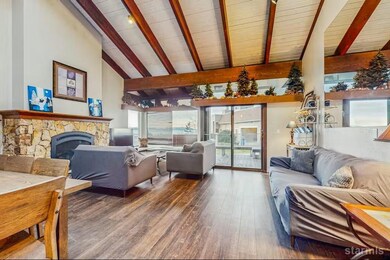3535 Lake Tahoe Blvd Unit 626 South Lake Tahoe, CA 96150
Estimated payment $14,600/month
Highlights
- Lake Front
- Beach
- Built-In Refrigerator
- Boat Dock
- Spa
- Clubhouse
About This Home
Lakeland Village spans 19 acres along the shores of South Lake Tahoe, boasting over 1,000 feet of pristine sandy beach. This stunning beach house is just steps from the water separated only by a sparkling seasonal swimming pool and a year-round hot tub. From your private deck, soak in breathtaking sunsets as you transition seamlessly from poolside relaxation to lakeside serenity.A brand-new pier is currently under construction, designed with modern conveniences to enhance boating and ensure easy access for all owners and guests.This fully furnished home offers impressive financials, with a proven six-figure rental history. Inside, you'll find thoughtful upgrades including slab granite countertops, hickory cabinetry, tile flooring, stainless steel appliances, and a wet bar with mini refrigerator. Four expansive skylights flood the space with natural light, while a striking stone fireplace with gas insert anchors the living room beneath vaulted open-beam ceilings capturing the quintessential Tahoe atmosphere.Homeowners at Lakeland Village enjoy:Three swimming pools,two hot tubs,a brand-new pier,fitness center & saunas,clubhouse,seasonal beach side barbecues, year-round beach fire pits and so much more.Beach houses at Lakeland Village are rarely available and this opportunity won't last long. Owner is offering and prefers seller financing with a minimum of 30% down and acceptable credit report and application.Terms negotiable.
Property Details
Home Type
- Condominium
Est. Annual Taxes
- $15,130
Year Built
- Built in 1972
Lot Details
- Lake Front
- Landscaped
- Sprinkler System
- Lawn
HOA Fees
- $665 Monthly HOA Fees
Home Design
- Wood Frame Construction
- Composition Roof
- Concrete Fiber Board Siding
Interior Spaces
- 1,940 Sq Ft Home
- Furnished
- Vaulted Ceiling
- Fireplace
- Double Pane Windows
- Entrance Foyer
- Combination Dining and Living Room
- Lake Views
- Crawl Space
Kitchen
- Oven
- Electric Range
- Built-In Microwave
- Built-In Refrigerator
- Dishwasher
- Granite Countertops
- Disposal
Flooring
- Carpet
- Tile
Bedrooms and Bathrooms
- 4 Bedrooms
- 2 Full Bathrooms
- Shower Only
Laundry
- Laundry in Hall
- Laundry on upper level
Outdoor Features
- Spa
- Deck
- Patio
Utilities
- Forced Air Heating System
- Heating System Uses Natural Gas
- Underground Utilities
- Natural Gas Water Heater
- Phone Available
- Cable TV Available
Listing and Financial Details
- Assessor Parcel Number 027551002000
Community Details
Overview
- Association fees include water, exterior maintenance, snow removal, roof repairs, refuse, cable TV
- Lakeland Village Subdivision
- The community has rules related to covenants, conditions, and restrictions
Amenities
- Sauna
- Clubhouse
Recreation
- Boat Dock
- Pier or Dock
- Beach
- Community Pool
- Community Spa
Security
- Security Service
Map
Home Values in the Area
Average Home Value in this Area
Tax History
| Year | Tax Paid | Tax Assessment Tax Assessment Total Assessment is a certain percentage of the fair market value that is determined by local assessors to be the total taxable value of land and additions on the property. | Land | Improvement |
|---|---|---|---|---|
| 2025 | $15,130 | $1,449,052 | $580,066 | $868,986 |
| 2024 | $15,130 | $1,420,641 | $568,693 | $851,948 |
| 2023 | $14,917 | $1,398,287 | $557,543 | $840,744 |
| 2022 | $14,777 | $1,370,978 | $546,611 | $824,367 |
| 2021 | $14,489 | $1,341,395 | $535,894 | $805,501 |
| 2020 | $14,343 | $1,331,030 | $530,400 | $800,630 |
| 2019 | $14,208 | $1,299,000 | $520,000 | $779,000 |
| 2018 | $12,106 | $1,108,858 | $504,000 | $604,858 |
| 2017 | $12,141 | $1,108,053 | $504,000 | $604,053 |
| 2016 | $11,523 | $1,052,321 | $479,000 | $573,321 |
| 2015 | $10,819 | $1,051,655 | $479,000 | $572,655 |
| 2014 | $10,819 | $1,005,550 | $458,000 | $547,550 |
Property History
| Date | Event | Price | List to Sale | Price per Sq Ft | Prior Sale |
|---|---|---|---|---|---|
| 11/21/2025 11/21/25 | For Sale | $2,400,000 | +84.8% | $1,237 / Sq Ft | |
| 12/06/2018 12/06/18 | Sold | $1,299,000 | -3.7% | $670 / Sq Ft | View Prior Sale |
| 09/16/2018 09/16/18 | Pending | -- | -- | -- | |
| 05/02/2018 05/02/18 | For Sale | $1,349,000 | -- | $695 / Sq Ft |
Purchase History
| Date | Type | Sale Price | Title Company |
|---|---|---|---|
| Grant Deed | $1,299,000 | Old Republic Title Company | |
| Grant Deed | $1,200,000 | Placer Title Company | |
| Grant Deed | $1,100,000 | Placer Title Co |
Mortgage History
| Date | Status | Loan Amount | Loan Type |
|---|---|---|---|
| Open | $909,300 | New Conventional | |
| Previous Owner | $500,000 | Fannie Mae Freddie Mac | |
| Previous Owner | $800,000 | Purchase Money Mortgage |
Source: South Tahoe Association of REALTORS®
MLS Number: 142339
APN: 027-551-002-000
- 3535 Lake Tahoe Blvd Unit 499
- 3535 Lake Tahoe Blvd Unit 131
- 3535 Lake Tahoe Blvd Unit 623
- 3535 Lake Tahoe Blvd Unit 130
- 3535 Lake Tahoe Blvd Unit 313
- 3535 Lake Tahoe Blvd Unit 231
- 920 Balbijou Rd Unit 229
- 3629 Forest Ave
- 1022 Fairway Ave
- 1079 Glenwood Way
- 3520 Cloverdale Ave
- 1101 Sonora Ave
- 1151 Herbert Ave Unit B
- 3754 Forest Ave
- 3696 Birch Ave
- 1152 Sonora Ave
- 3680 Tamarack Ave
- 1181 Ski Run Blvd
- 1101 Johnson Blvd
- 3801 Forest Ave
- 1083 Pine Grove Ave Unit C
- 1027 Echo Rd Unit 1027
- 3728 Primrose Rd
- 1037 Echo Rd Unit 3
- 3133 Sacramento Ave
- 2975 Sacramento Ave Unit M
- 145 Michelle Dr
- 439 Ala Wai Blvd Unit 140
- 842 Tahoe Keys Blvd Unit Studio
- 600 Hwy 50 Unit Pinewild 40
- 601 Highway 50
- 601 Highway 50
- 601 Highway 50
- 601 Highway 50
- 601 Highway 50
- 601 Highway 50
- 617 Freel Dr
- 579 James Ave Unit 1
- 2030 15th St Unit 2026A
- 854 Clement St Unit 2BR CABIN
