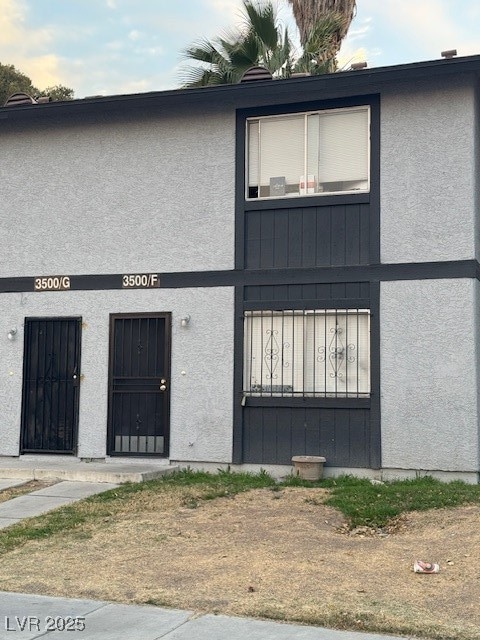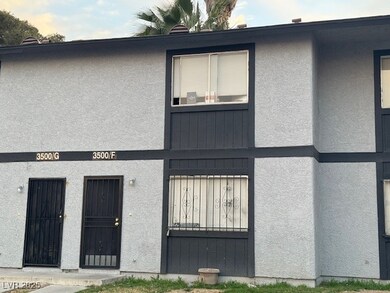3535 Mercury St Unit E North Las Vegas, NV 89030
Downtown North Las Vegas NeighborhoodEstimated payment $1,459/month
Highlights
- Porch
- Central Heating and Cooling System
- Back Yard Fenced and Front Yard
- Tile Flooring
- East Facing Home
About This Home
Location! Location! Enter into Spacious Living, U Shaped Kitchen, Dining Space with Back Yard Access, Downstairs Laundry Area and Half Bathroom, Spacious Upstairs Bedrooms and Full Bath. Located near Schools, Shopping Retail Centers, Highway Access and Much More. Convenient Parking. Seller will entertain FHA / VA / Cash / Conv and Investment Buyer Offers. A Must See.
Listing Agent
Elm Management Group LLC Brokerage Phone: 702-778-1500 License #S.0052842 Listed on: 12/23/2024
Townhouse Details
Home Type
- Townhome
Est. Annual Taxes
- $309
Year Built
- Built in 1971
Lot Details
- 1,307 Sq Ft Lot
- East Facing Home
- Block Wall Fence
- Back Yard Fenced and Front Yard
HOA Fees
- $130 Monthly HOA Fees
Parking
- Open Parking
Home Design
- Pitched Roof
- Shingle Roof
- Composition Roof
Interior Spaces
- 1,235 Sq Ft Home
- 2-Story Property
- Laundry on main level
Kitchen
- Electric Range
- Disposal
Flooring
- Carpet
- Tile
Bedrooms and Bathrooms
- 3 Bedrooms
Outdoor Features
- Porch
Schools
- Craig Elementary School
- Sedway Marvin M Middle School
- Canyon Springs High School
Utilities
- Central Heating and Cooling System
- Underground Utilities
Community Details
- Association fees include ground maintenance
- Colony North Association, Phone Number (702) 365-6720
- Solar Estate Subdivision
Map
Home Values in the Area
Average Home Value in this Area
Tax History
| Year | Tax Paid | Tax Assessment Tax Assessment Total Assessment is a certain percentage of the fair market value that is determined by local assessors to be the total taxable value of land and additions on the property. | Land | Improvement |
|---|---|---|---|---|
| 2025 | $333 | $25,307 | $10,850 | $14,457 |
| 2024 | $309 | $25,307 | $10,850 | $14,457 |
| 2023 | $219 | $25,106 | $12,600 | $12,506 |
| 2022 | $286 | $20,742 | $9,100 | $11,642 |
| 2021 | $265 | $18,181 | $9,100 | $9,081 |
| 2020 | $252 | $17,600 | $7,700 | $9,900 |
| 2019 | $240 | $17,864 | $7,700 | $10,164 |
| 2018 | $229 | $14,177 | $4,200 | $9,977 |
| 2017 | $219 | $14,455 | $4,200 | $10,255 |
| 2016 | $219 | $12,024 | $3,850 | $8,174 |
| 2015 | $217 | $7,469 | $2,800 | $4,669 |
| 2014 | $210 | $6,949 | $1,750 | $5,199 |
Property History
| Date | Event | Price | List to Sale | Price per Sq Ft |
|---|---|---|---|---|
| 12/23/2024 12/23/24 | For Sale | $248,000 | -- | $201 / Sq Ft |
Purchase History
| Date | Type | Sale Price | Title Company |
|---|---|---|---|
| Bargain Sale Deed | $120,000 | First American Title Insu | |
| Bargain Sale Deed | $18,000 | Noble Title | |
| Quit Claim Deed | $10,575 | None Available | |
| Quit Claim Deed | $10,575 | Noble Title | |
| Trustee Deed | $85,618 | Accommodation | |
| Bargain Sale Deed | $65,000 | Lawyers Title | |
| Bargain Sale Deed | $52,000 | United Title | |
| Grant Deed | $38,000 | Fidelity National Title |
Mortgage History
| Date | Status | Loan Amount | Loan Type |
|---|---|---|---|
| Open | $90,000 | New Conventional | |
| Previous Owner | $63,995 | FHA | |
| Previous Owner | $51,475 | FHA | |
| Previous Owner | $28,500 | No Value Available | |
| Closed | $5,700 | No Value Available |
Source: Las Vegas REALTORS®
MLS Number: 2641759
APN: 139-11-711-013
- 3500 Mercury St Unit F
- 3500 Mercury St Unit A
- 3505 Mercury St Unit G
- 3420 Mercury St Unit H
- 3420 Mercury St Unit B
- 3417 Civic Center Dr Unit B
- 2308 Seco Adobe Cir
- 2112 Sun Ave Unit J
- 3405 Civic Center Dr Unit E
- 2313 Seco Adobe Cir
- 2101 Sun Ave
- 2120 Venus Ave Unit C
- 3724 Berg St
- 2810 Equador Ct
- 3008 Saint George St Unit F
- 00 Concord
- 2 Reverend Wilson
- 02 Reverend Wilson
- 2528 E Brooks Ave
- 0 Plymouth Brooks
- 2232 Saturn Ave Unit C
- 3500 Mercury St Unit G
- 2304 Saturn Ave Unit C
- 2201 Mars Ave Unit B
- 3405 Civic Center Dr Unit E
- 2117 Sun Ave Unit C
- 2200 Venus Ave Unit C
- 3240 Mary Dee Ave Unit D
- 3106 Cummings Ct
- 3517 Rio Robles Dr Unit D
- 3913 Royal Stone Ct
- 3125 N Pecos Rd Unit 204
- 2536 N Carroll St Unit A`
- 2537 Las Vegas Blvd N Unit 77
- 2537 Las Vegas Blvd N Unit 86
- 2537 Las Vegas Blvd N Unit 44
- 2529 Webster St Unit B
- 2529 Webster St Unit C
- 1420 Putnam Ave Unit 7
- 2724 Haddock Ave Unit A


