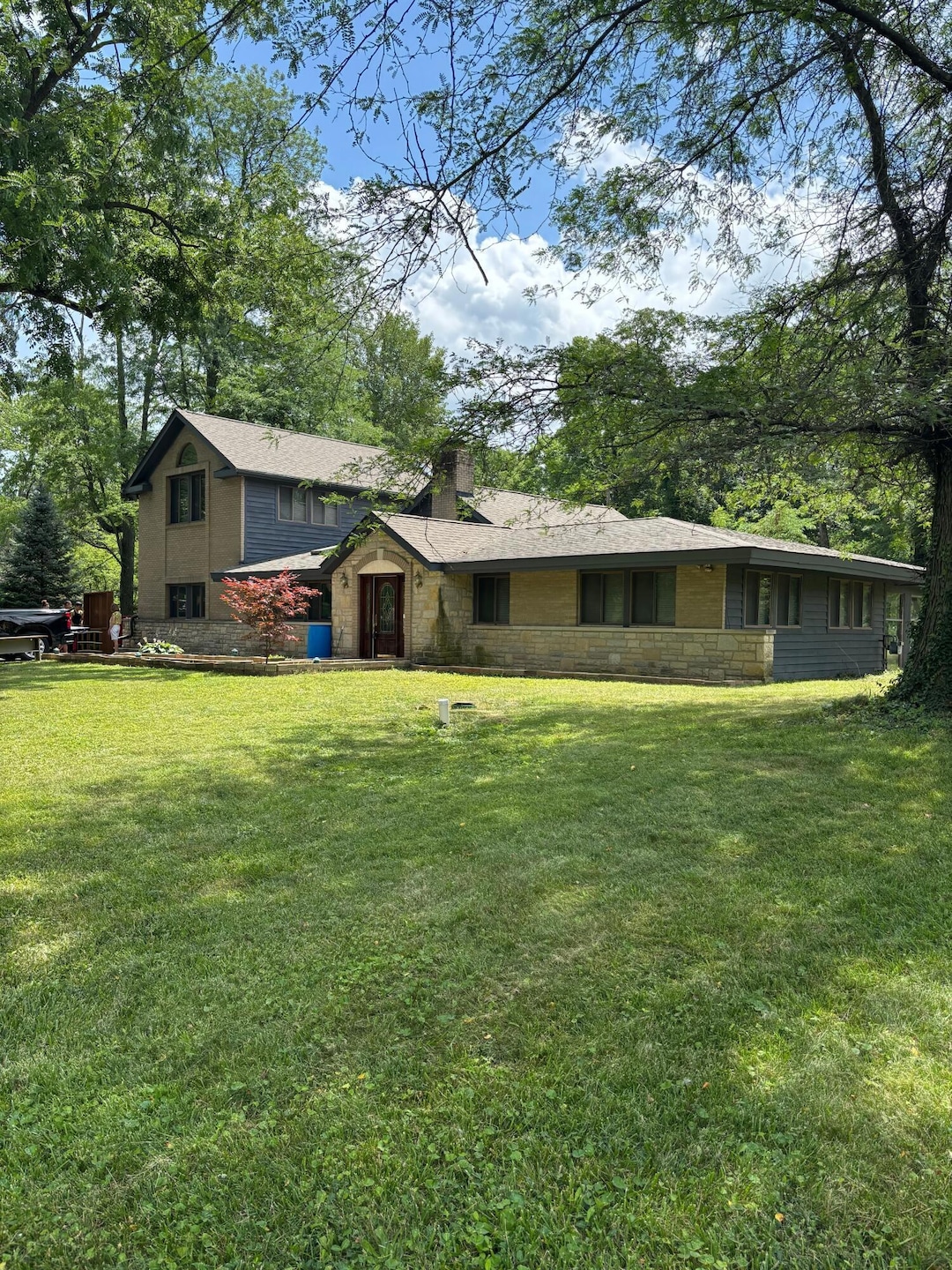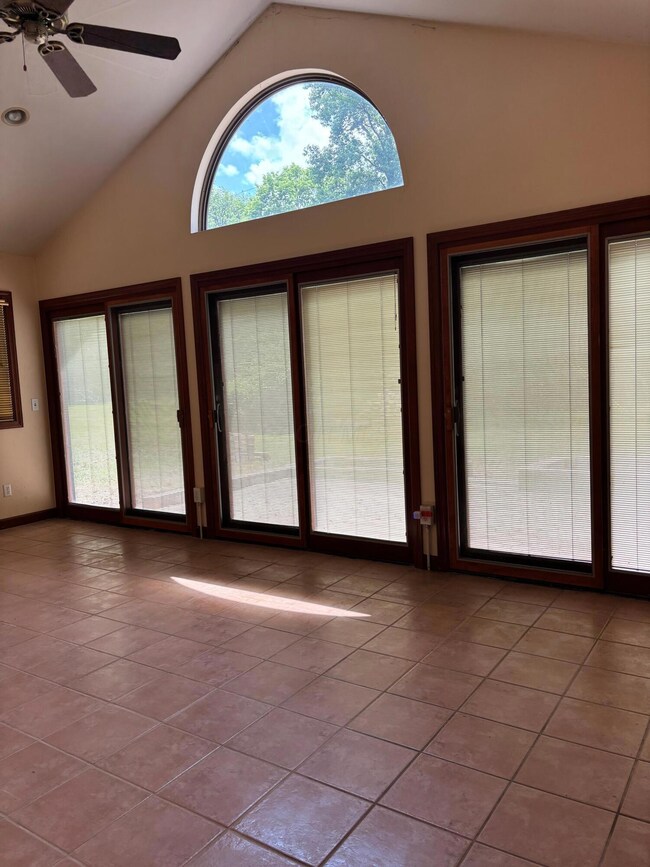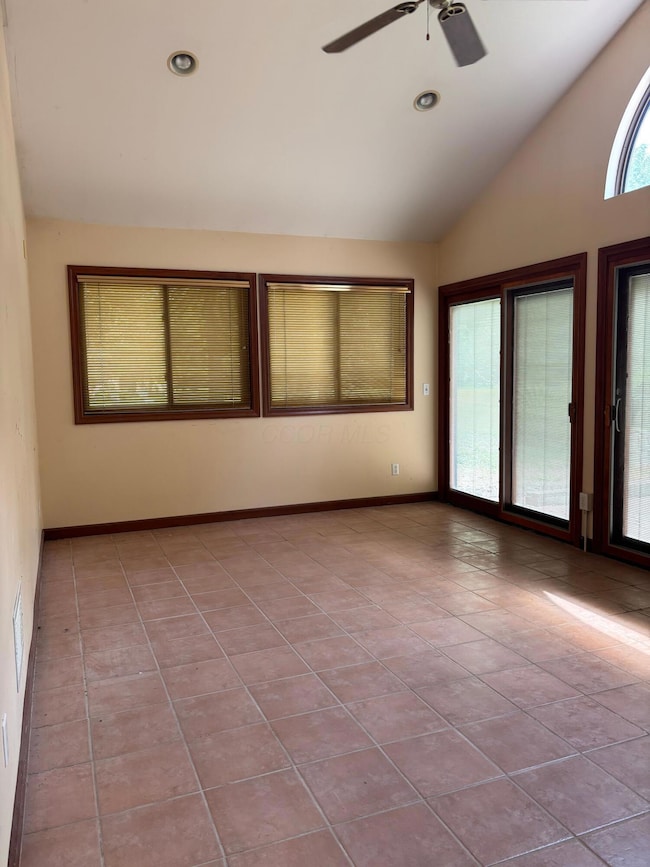
3535 Polley Rd Columbus, OH 43221
Riverplace NeighborhoodEstimated payment $4,262/month
Highlights
- 1.66 Acre Lot
- Contemporary Architecture
- Stream or River on Lot
- Hilliard Tharp Sixth Grade Elementary School Rated A-
- Multiple Fireplaces
- Wooded Lot
About This Home
Welcome to 3535 Polley Road, a serene retreat. Set on 1.66 acres with a tranquil creek winding through the backyard, this spacious 4-bedroom, 3-bathroom home offers 2,820 square feet of thoughtfully designed living space. Recent upgrades include two brand-new HVAC units installed in July 2025, a new roof, gutter guards, a resealed driveway, and a new septic system—providing both comfort and peace of mind. Inside, large windows invite natural light and offer picturesque views of the wooded lot, creating a warm and inviting atmosphere throughout. Whether you're hosting gatherings on the back patio or enjoying quiet mornings by the water, this property delivers a rare combination of privacy and convenience. Located within the highly rated Hilliard school district and just minutes from downtown Columbus, parks, and shopping, this home is perfectly positioned for both relaxation and accessibility. Now offered at $600,000, it's an exceptional opportunity to own a beautifully updated home in one of Columbus's most desirable neighborhoods.
Home Details
Home Type
- Single Family
Est. Annual Taxes
- $11,989
Year Built
- Built in 1957
Lot Details
- 1.66 Acre Lot
- Sloped Lot
- Wooded Lot
Parking
- 2 Car Attached Garage
Home Design
- Contemporary Architecture
- Brick Exterior Construction
- Slab Foundation
- Wood Siding
Interior Spaces
- 2,820 Sq Ft Home
- 1.5-Story Property
- Multiple Fireplaces
- Wood Burning Fireplace
- Gas Log Fireplace
- Insulated Windows
- Heated Sun or Florida Room
- Carpet
Kitchen
- Electric Range
- Microwave
- Dishwasher
Bedrooms and Bathrooms
Laundry
- Laundry on main level
- Electric Dryer Hookup
Outdoor Features
- Stream or River on Lot
- Patio
Utilities
- Forced Air Heating and Cooling System
- Heating System Uses Gas
- Well
- Electric Water Heater
- Private Sewer
Community Details
- No Home Owners Association
Listing and Financial Details
- Assessor Parcel Number 200-001333
Map
Home Values in the Area
Average Home Value in this Area
Tax History
| Year | Tax Paid | Tax Assessment Tax Assessment Total Assessment is a certain percentage of the fair market value that is determined by local assessors to be the total taxable value of land and additions on the property. | Land | Improvement |
|---|---|---|---|---|
| 2024 | $11,989 | $188,310 | $72,140 | $116,170 |
| 2023 | $9,798 | $188,310 | $72,140 | $116,170 |
| 2022 | $9,473 | $145,950 | $53,480 | $92,470 |
| 2021 | $9,468 | $145,950 | $53,480 | $92,470 |
| 2020 | $9,444 | $145,950 | $53,480 | $92,470 |
| 2019 | $9,126 | $121,180 | $44,560 | $76,620 |
| 2018 | $8,964 | $121,180 | $44,560 | $76,620 |
| 2017 | $9,220 | $121,180 | $44,560 | $76,620 |
| 2016 | $9,346 | $115,680 | $24,960 | $90,720 |
| 2015 | $8,833 | $115,680 | $24,960 | $90,720 |
| 2014 | $8,848 | $115,680 | $24,960 | $90,720 |
| 2013 | $4,492 | $115,675 | $24,955 | $90,720 |
Property History
| Date | Event | Price | Change | Sq Ft Price |
|---|---|---|---|---|
| 08/17/2025 08/17/25 | Price Changed | $600,000 | -7.7% | $213 / Sq Ft |
| 08/07/2025 08/07/25 | Price Changed | $649,900 | -5.4% | $230 / Sq Ft |
| 07/09/2025 07/09/25 | For Sale | $687,000 | -- | $244 / Sq Ft |
Purchase History
| Date | Type | Sale Price | Title Company |
|---|---|---|---|
| Deed | $103,000 | -- |
Mortgage History
| Date | Status | Loan Amount | Loan Type |
|---|---|---|---|
| Previous Owner | $267,163 | New Conventional | |
| Previous Owner | $150,000 | Credit Line Revolving | |
| Previous Owner | $50,000 | Credit Line Revolving | |
| Previous Owner | $322,700 | Unknown | |
| Previous Owner | $95,000 | Credit Line Revolving |
Similar Homes in the area
Source: Columbus and Central Ohio Regional MLS
MLS Number: 225025109
APN: 200-001333
- 3450 Fishinger Mill Dr
- 3526 Fishinger Mill Dr
- 3566 Fishinger Mill Dr Unit 3566
- 3574 Fishinger Mill Dr Unit 3574
- 3427 Eastwoodlands Trail Unit 3427
- 3409 Eastwoodlands Trail Unit 3409
- 3622 Fishinger Mill Dr Unit 3622
- 3639 Hilliard Station Rd Unit 3639
- 3363 Eastwoodlands Trail Unit 3363
- 3434 Fishinger Rd
- 3705 Hilliard Station Rd Unit 3705
- 3259 Smiley Rd
- 3701 Dublin Rd
- 3217 Glenellen Ct
- 3797 Mill Stream Dr Unit 17
- 3828 Falls Circle Dr Unit 22
- 3530 Watergrass Hill Dr
- 3197 Dunlavin Glen Rd
- 3204 Galway Crossing Dr
- 3523 Watergrass Hill Dr
- 3388 Fishinger Mill Dr Unit 3388
- 3390 Smiley's Corner
- 3280 Mill Run Dr
- 3300 Darby Glen Blvd
- 4115 Britton Pkwy
- 4609 Paxton Dr S
- 4455 Condor Dr
- 2394 Fishinger Rd
- 4727 Jeannette Rd
- 2663 Charing Rd
- 2295 Shrewsbury Rd
- 2591 Olde Hill Ct N
- 2299 River Oaks Dr
- 2211 Dublin Rd
- 2555 Shore Line Ln
- 4460 Mountain Laurel Rd
- 5022 Stoneybrook Blvd Unit 8B
- 5022 Stoneybrook Blvd
- 2958 Badger Dr
- 3824 Longton Dr






