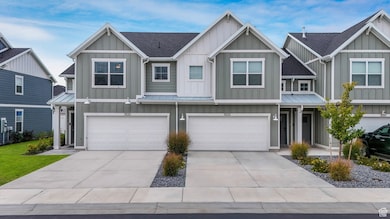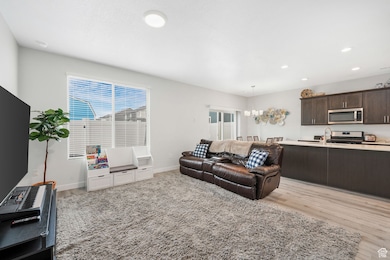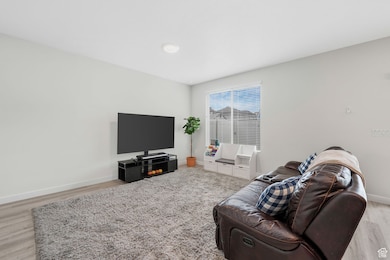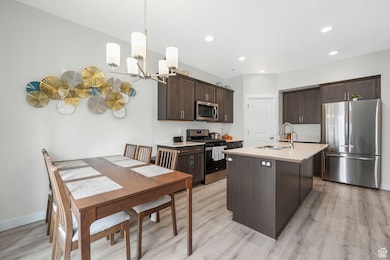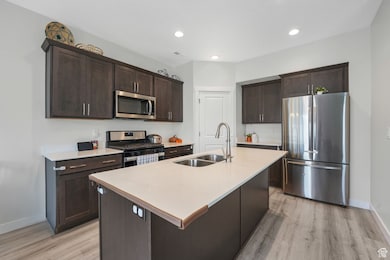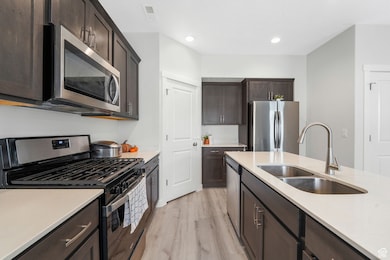3535 S 4300 W West Haven, UT 84401
Estimated payment $2,431/month
Highlights
- Clubhouse
- Double Pane Windows
- Community Playground
- Granite Countertops
- Walk-In Closet
- Open Patio
About This Home
Showings begin after open house 10/18 12:00-2:00pm 2022-built end-unit townhome featuring 3 bedrooms, 2.5 bathrooms, and an attached 2-car garage. The main level offers an open-concept layout connecting the kitchen, dining, and living areas. All bedrooms and laundry are located on the upper level, including a primary suite with a private bathroom and walk-in closet. Community amenities include pickleball courts, playgrounds, walking trails, a dog park, and a fishing pond. This isn't just a townhome-it's your low maintenance, high-comfort lifestyle waiting in West Haven's Green Farms Community. Buyer and Buyer's agent to verify all information.
Listing Agent
Diana Sandoval
Coldwell Banker Realty (South Ogden) License #11167750 Listed on: 10/16/2025
Townhouse Details
Home Type
- Townhome
Est. Annual Taxes
- $2,125
Year Built
- Built in 2022
Lot Details
- 871 Sq Ft Lot
- Property is Fully Fenced
- Landscaped
HOA Fees
- $175 Monthly HOA Fees
Parking
- 2 Car Garage
- Open Parking
Interior Spaces
- 1,608 Sq Ft Home
- 2-Story Property
- Double Pane Windows
- Blinds
- Sliding Doors
- Entrance Foyer
Kitchen
- Gas Oven
- Free-Standing Range
- Microwave
- Granite Countertops
- Disposal
Flooring
- Carpet
- Laminate
Bedrooms and Bathrooms
- 3 Bedrooms
- Walk-In Closet
Schools
- Country View Elementary School
- Rocky Mt Middle School
Utilities
- Central Air
- Heating Available
- Natural Gas Connected
Additional Features
- Reclaimed Water Irrigation System
- Open Patio
Listing and Financial Details
- Exclusions: Dryer, Washer, Video Door Bell(s), Video Camera(s)
- Assessor Parcel Number 08-675-0040
Community Details
Overview
- Association fees include insurance
- Fcs Community Association, Phone Number (801) 256-0465
Amenities
- Picnic Area
- Clubhouse
Recreation
- Community Playground
- Bike Trail
Pet Policy
- Pets Allowed
Map
Home Values in the Area
Average Home Value in this Area
Tax History
| Year | Tax Paid | Tax Assessment Tax Assessment Total Assessment is a certain percentage of the fair market value that is determined by local assessors to be the total taxable value of land and additions on the property. | Land | Improvement |
|---|---|---|---|---|
| 2025 | $2,125 | $381,000 | $90,000 | $291,000 |
| 2024 | $1,949 | $195,800 | $49,500 | $146,300 |
| 2023 | $1,845 | $183,700 | $49,500 | $134,200 |
| 2022 | $884 | $90,000 | $90,000 | $0 |
Property History
| Date | Event | Price | List to Sale | Price per Sq Ft |
|---|---|---|---|---|
| 10/16/2025 10/16/25 | For Sale | $394,900 | -- | $246 / Sq Ft |
Purchase History
| Date | Type | Sale Price | Title Company |
|---|---|---|---|
| Special Warranty Deed | -- | Stewart Title |
Mortgage History
| Date | Status | Loan Amount | Loan Type |
|---|---|---|---|
| Open | $375,662 | VA |
Source: UtahRealEstate.com
MLS Number: 2117890
APN: 08-675-0040
- 1636 S 4350 W Unit 217
- 4381 W 3550 S
- 3495 S 4250 W
- Altamont Plan at Green Farm - Fields
- Charleston Plan at Green Farm - Fields
- 3549 S 4450 W
- 4464 W 3600 S
- 4258 W 3775 S
- 3786 S 4250 W Unit A/ 427
- 3795 S 4250 W Unit D
- 4585 W 3725 S Unit 246
- 3678 S 4625 W Unit 225
- 3686 S 4625 W Unit 227
- 4589 W 3725 S Unit 248
- 3690 S 4625 W Unit 228
- 4622 W 3725 S Unit 231
- 3660 S 4700 W
- 3880 S 4550 W
- 4521 W 3950 S Unit 5
- 4512 W 3925 S Unit 20

