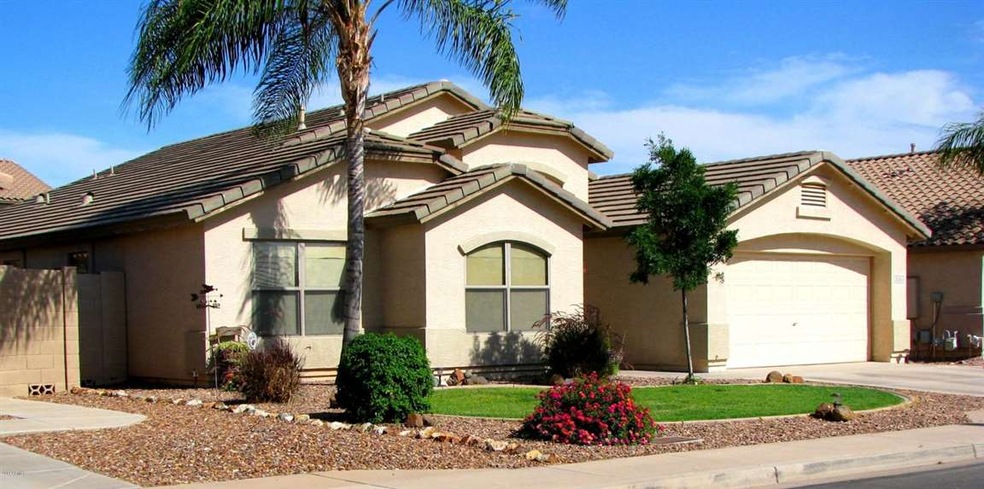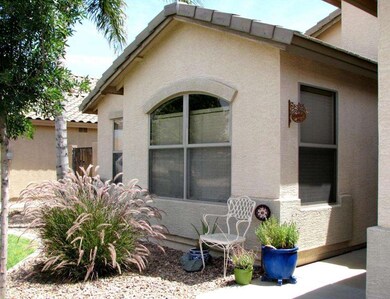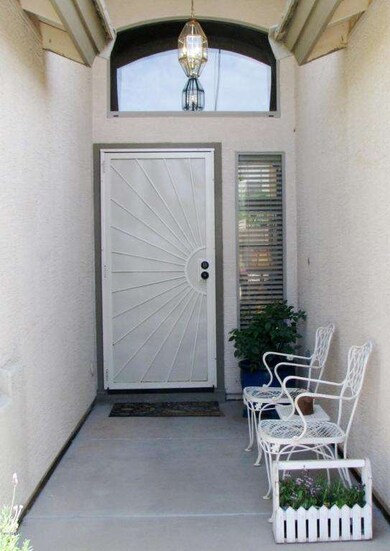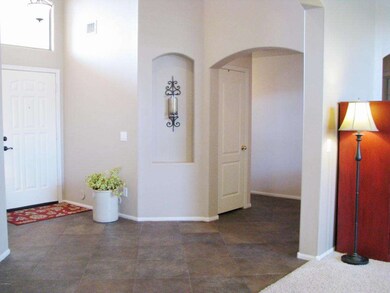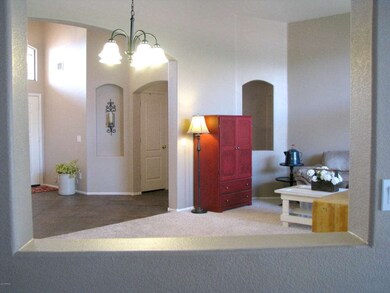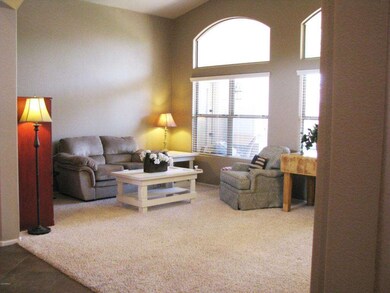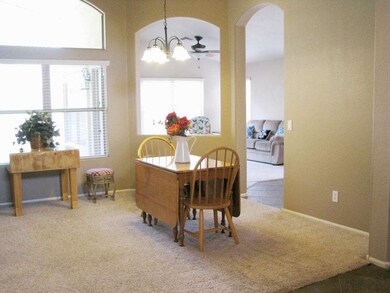
3535 S Tambor Mesa, AZ 85212
Superstition Vistas NeighborhoodHighlights
- Vaulted Ceiling
- Spanish Architecture
- Eat-In Kitchen
- Desert Ridge Jr. High School Rated A-
- Covered patio or porch
- Double Pane Windows
About This Home
As of April 2019CHEERS to easy living in Meridian Pointe! Close to schools, shopping, entertainment & freeway access, yet walking distance to Parks, Playground & State Trust Land, this move-in ready single level 4bd/2ba home is built for family & friends! With a TRULY open floor plan, the Liv/Dining/Fam Rms & Kitchen comfortably collide & lend well to entertaining. Neutral colors, soaring ceilings, updated lighting, & tasteful art/plant niches provide a touch of luxury. The double door entry to Master Suite draws you in for R&R & includes dual sinks, garden tub/shower, walk-in closet & private patio access. Afternoon beverages & BBQs come easy on the covered back patio that includes flagstone walkways & lush grass. ALL of this AND within the highly sought after GILBERT SCHOOL DISTRICT? WINNER! WINNER!
Last Agent to Sell the Property
HomeSmart Lifestyles License #SA580970000 Listed on: 05/06/2016

Home Details
Home Type
- Single Family
Est. Annual Taxes
- $2,015
Year Built
- Built in 2002
Lot Details
- 7,312 Sq Ft Lot
- Desert faces the front and back of the property
- Block Wall Fence
- Front and Back Yard Sprinklers
- Sprinklers on Timer
- Grass Covered Lot
Parking
- 2 Car Garage
- Garage Door Opener
Home Design
- Spanish Architecture
- Wood Frame Construction
- Tile Roof
- Stucco
Interior Spaces
- 1,862 Sq Ft Home
- 1-Story Property
- Vaulted Ceiling
- Double Pane Windows
- ENERGY STAR Qualified Windows
- Security System Owned
- Washer and Dryer Hookup
Kitchen
- Eat-In Kitchen
- Built-In Microwave
- Dishwasher
- Kitchen Island
Flooring
- Carpet
- Tile
Bedrooms and Bathrooms
- 4 Bedrooms
- Walk-In Closet
- Primary Bathroom is a Full Bathroom
- 2 Bathrooms
- Dual Vanity Sinks in Primary Bathroom
Schools
- Meridian Elementary School
- Desert Ridge Jr. High Middle School
- Desert Ridge High School
Utilities
- Refrigerated Cooling System
- Heating Available
- Cable TV Available
Additional Features
- No Interior Steps
- Covered patio or porch
Listing and Financial Details
- Tax Lot 14
- Assessor Parcel Number 304-01-508
Community Details
Overview
- Property has a Home Owners Association
- Meridian Pointe Association, Phone Number (480) 551-4300
- Meridian Pointe Unit 1 Subdivision
Recreation
- Community Playground
- Bike Trail
Ownership History
Purchase Details
Home Financials for this Owner
Home Financials are based on the most recent Mortgage that was taken out on this home.Purchase Details
Home Financials for this Owner
Home Financials are based on the most recent Mortgage that was taken out on this home.Purchase Details
Home Financials for this Owner
Home Financials are based on the most recent Mortgage that was taken out on this home.Purchase Details
Purchase Details
Home Financials for this Owner
Home Financials are based on the most recent Mortgage that was taken out on this home.Purchase Details
Home Financials for this Owner
Home Financials are based on the most recent Mortgage that was taken out on this home.Similar Homes in Mesa, AZ
Home Values in the Area
Average Home Value in this Area
Purchase History
| Date | Type | Sale Price | Title Company |
|---|---|---|---|
| Warranty Deed | $283,000 | Security Title Agency | |
| Warranty Deed | $230,000 | Chicago Title Agency Inc | |
| Special Warranty Deed | $202,500 | Arizona Title Agency Inc | |
| Trustee Deed | $245,298 | Accommodation | |
| Interfamily Deed Transfer | -- | Security Title Agency Inc | |
| Warranty Deed | $293,000 | Security Title Agency Inc | |
| Corporate Deed | $154,659 | Century Title Agency | |
| Corporate Deed | -- | Century Title Agency |
Mortgage History
| Date | Status | Loan Amount | Loan Type |
|---|---|---|---|
| Open | $339,751 | New Conventional | |
| Closed | $248,000 | New Conventional | |
| Closed | $277,874 | FHA | |
| Previous Owner | $210,000 | New Conventional | |
| Previous Owner | $175,037 | VA | |
| Previous Owner | $184,528 | VA | |
| Previous Owner | $58,400 | Stand Alone Second | |
| Previous Owner | $233,600 | Purchase Money Mortgage | |
| Previous Owner | $210,000 | Fannie Mae Freddie Mac | |
| Previous Owner | $73,100 | Credit Line Revolving | |
| Previous Owner | $123,000 | Unknown | |
| Previous Owner | $32,800 | Credit Line Revolving | |
| Previous Owner | $150,577 | FHA |
Property History
| Date | Event | Price | Change | Sq Ft Price |
|---|---|---|---|---|
| 04/12/2019 04/12/19 | Sold | $283,000 | +1.1% | $152 / Sq Ft |
| 03/12/2019 03/12/19 | Pending | -- | -- | -- |
| 03/12/2019 03/12/19 | For Sale | $280,000 | 0.0% | $150 / Sq Ft |
| 03/04/2019 03/04/19 | Pending | -- | -- | -- |
| 02/28/2019 02/28/19 | For Sale | $280,000 | +21.7% | $150 / Sq Ft |
| 06/07/2016 06/07/16 | Sold | $230,000 | 0.0% | $124 / Sq Ft |
| 05/06/2016 05/06/16 | For Sale | $230,000 | -- | $124 / Sq Ft |
Tax History Compared to Growth
Tax History
| Year | Tax Paid | Tax Assessment Tax Assessment Total Assessment is a certain percentage of the fair market value that is determined by local assessors to be the total taxable value of land and additions on the property. | Land | Improvement |
|---|---|---|---|---|
| 2025 | $1,429 | $20,074 | -- | -- |
| 2024 | $1,443 | $19,119 | -- | -- |
| 2023 | $1,443 | $34,810 | $6,960 | $27,850 |
| 2022 | $1,408 | $25,830 | $5,160 | $20,670 |
| 2021 | $1,525 | $23,470 | $4,690 | $18,780 |
| 2020 | $1,498 | $22,120 | $4,420 | $17,700 |
| 2019 | $1,388 | $19,960 | $3,990 | $15,970 |
| 2018 | $1,322 | $18,630 | $3,720 | $14,910 |
| 2017 | $1,280 | $17,470 | $3,490 | $13,980 |
| 2016 | $1,327 | $17,020 | $3,400 | $13,620 |
| 2015 | $1,217 | $15,500 | $3,100 | $12,400 |
Agents Affiliated with this Home
-

Seller's Agent in 2019
Scott Delaney
West USA Realty
(480) 452-7387
36 Total Sales
-

Buyer's Agent in 2019
Donald Stenberg III
HomeSmart
(480) 703-3855
10 Total Sales
-
D
Buyer Co-Listing Agent in 2019
Donald Stenberg, Jr
HomeSmart
(480) 744-6161
11 Total Sales
-

Seller's Agent in 2016
TIna Dudek
HomeSmart Lifestyles
(928) 607-1983
1 in this area
65 Total Sales
Map
Source: Arizona Regional Multiple Listing Service (ARMLS)
MLS Number: 5439276
APN: 304-01-508
- 11316 E Persimmon Ave
- 11253 E Peterson Ave Unit 4
- 11320 E Queensborough Ave
- 11466 E Quintana Ave Unit 4
- 11414 E Petra Ave Unit 132
- 11521 E Quintana Ave Unit 4
- 11328 E Ramblewood Ave
- 11048 E Quintana Ave
- 11235 E Pampa Ave
- 11511 E Renata Ave
- 11502 E Rafael Ave
- 11242 E Onza Ave
- 11257 E Reginald Ave
- 11306 E Rembrandt Ave
- 11129 E Reginald Ave
- 11121 E Onza Ave
- 2842 S Royal Wood
- 3117 S Signal Butte Rd Unit 492
- 3117 S Signal Butte Rd Unit 480
- 11533 E Nell Ave
