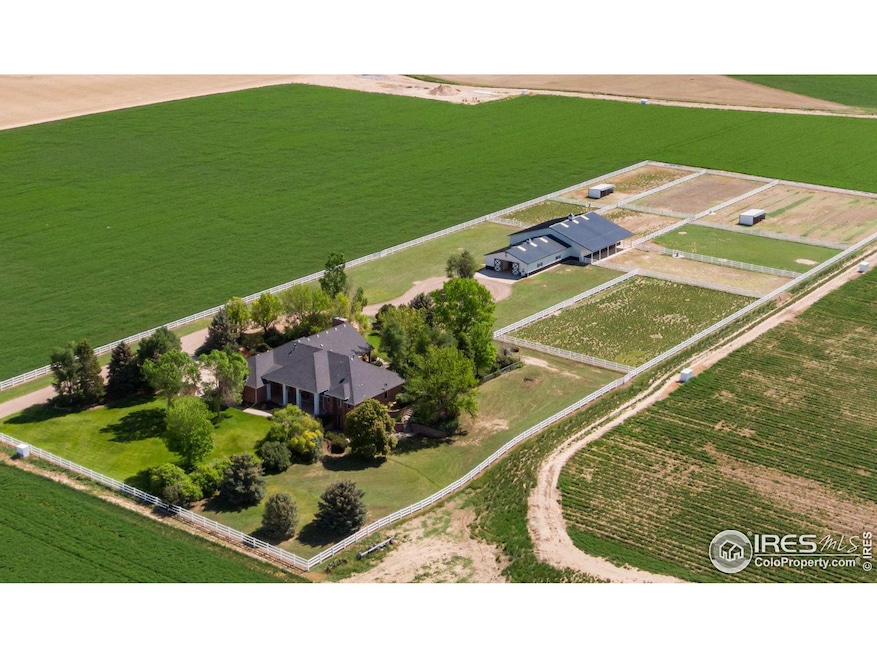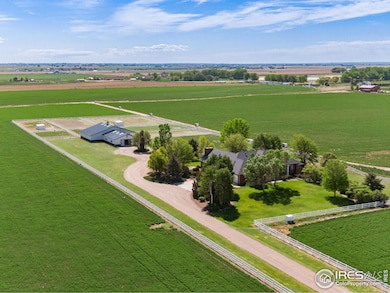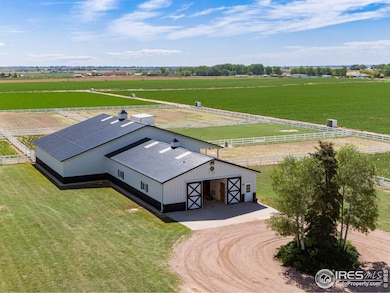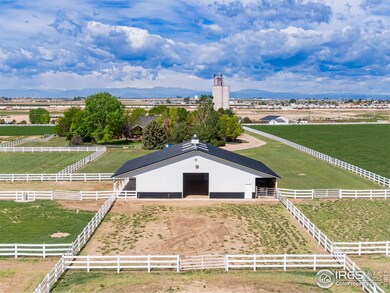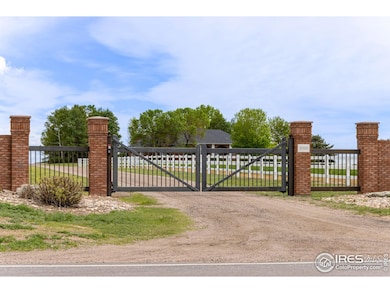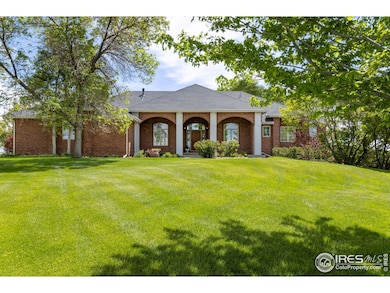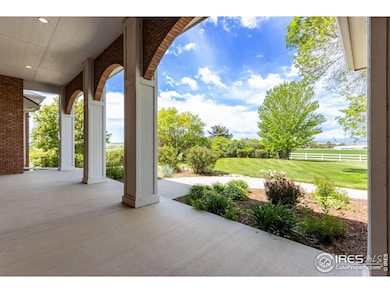
Estimated payment $12,376/month
Highlights
- Parking available for a boat
- Spa
- 5.84 Acre Lot
- Barn or Stable
- Panoramic View
- Open Floorplan
About This Home
This exceptional horse property offers the perfect balance of luxury living and premium equestrian amenities. Situated on 5.84 beautifully landscaped acres, this custom-built estate provides wide open spaces, breathtaking views, and a peaceful, private setting. The 5,330 sq ft home features soaring ceilings, large sunlit rooms, and timeless craftsmanship throughout. The lower level is partially finished, with double insulation, plumbing, and drywall already in place - offering the flexibility to create additional living space, a private gym, guest quarters, or more. Designed for equestrian enthusiasts, this turnkey horse property includes a high-quality, custom 8-stall Morton barn, a 60' x 60' indoor arena, and spacious turnout paddocks with lean-tos. Whether you're a professional rider, hobbyist, or simply love the lifestyle, this property is fully equipped to meet your needs. Located in desirable Northern Colorado, this estate combines convenience, serenity, and world-class equestrian infrastructure. It's more than a home - it's a legacy property built for those who value space, freedom, and the connection between land and lifestyle
Home Details
Home Type
- Single Family
Est. Annual Taxes
- $6,103
Year Built
- Built in 1999
Lot Details
- 5.84 Acre Lot
- West Facing Home
- Partially Fenced Property
- Vinyl Fence
- Chain Link Fence
- Level Lot
- Sprinkler System
- Landscaped with Trees
- Property is zoned Ag
Parking
- 3 Car Attached Garage
- Garage Door Opener
- Driveway Level
- Parking available for a boat
Property Views
- Panoramic
- City
- Mountain
Home Design
- Brick Veneer
- Wood Frame Construction
- Composition Roof
- Concrete Siding
Interior Spaces
- 7,769 Sq Ft Home
- 1-Story Property
- Open Floorplan
- Partially Furnished
- Bar Fridge
- Crown Molding
- Cathedral Ceiling
- Ceiling Fan
- Multiple Fireplaces
- Double Sided Fireplace
- Gas Fireplace
- Double Pane Windows
- Window Treatments
- Bay Window
- French Doors
- Family Room
- Living Room with Fireplace
- Dining Room
- Home Office
- Recreation Room with Fireplace
- Sun or Florida Room
Kitchen
- Eat-In Kitchen
- Double Self-Cleaning Oven
- Gas Oven or Range
- Microwave
- Freezer
- Dishwasher
- Kitchen Island
- Trash Compactor
- Disposal
Flooring
- Carpet
- Tile
Bedrooms and Bathrooms
- 4 Bedrooms
- Fireplace in Primary Bedroom
- Walk-In Closet
- Primary Bathroom is a Full Bathroom
- Jack-and-Jill Bathroom
- Primary bathroom on main floor
- Bathtub and Shower Combination in Primary Bathroom
- Spa Bath
- Walk-in Shower
Laundry
- Laundry on main level
- Dryer
- Washer
- Sink Near Laundry
Basement
- Walk-Out Basement
- Basement Fills Entire Space Under The House
- Sump Pump
- Natural lighting in basement
Home Security
- Security Gate
- Fire and Smoke Detector
Outdoor Features
- Spa
- Patio
- Outdoor Storage
- Outbuilding
- Outdoor Gas Grill
Schools
- Eaton Elementary School
- Eaton Middle School
- Eaton High School
Farming
- Loafing Shed
- Pasture
Horse Facilities and Amenities
- Horses Allowed On Property
- Grass Field
- Corral
- Tack Room
- Hay Storage
- Barn or Stable
- Arena
Utilities
- Forced Air Zoned Heating and Cooling System
- Propane
- Septic System
- High Speed Internet
- Satellite Dish
- Cable TV Available
Additional Features
- Low Pile Carpeting
- Near Farm
Community Details
- No Home Owners Association
- Built by Tom Frame
- Rec Exempt Subdivision
Listing and Financial Details
- Assessor Parcel Number R8944180
Map
Home Values in the Area
Average Home Value in this Area
Tax History
| Year | Tax Paid | Tax Assessment Tax Assessment Total Assessment is a certain percentage of the fair market value that is determined by local assessors to be the total taxable value of land and additions on the property. | Land | Improvement |
|---|---|---|---|---|
| 2025 | $6,103 | $78,150 | $1,280 | $76,870 |
| 2024 | $6,103 | $78,150 | $1,280 | $76,870 |
| 2023 | $5,464 | $88,300 | $1,280 | $87,020 |
| 2022 | $4,700 | $67,240 | $1,350 | $65,890 |
| 2021 | $5,507 | $70,290 | $1,480 | $68,810 |
| 2020 | $5,852 | $81,550 | $1,470 | $80,080 |
| 2019 | $5,993 | $81,550 | $1,470 | $80,080 |
| 2018 | $5,276 | $88,950 | $1,720 | $87,230 |
| 2017 | $5,409 | $88,950 | $1,720 | $87,230 |
| 2016 | $4,560 | $75,330 | $1,510 | $73,820 |
Property History
| Date | Event | Price | Change | Sq Ft Price |
|---|---|---|---|---|
| 06/06/2025 06/06/25 | Price Changed | $2,195,000 | -6.6% | $283 / Sq Ft |
| 06/03/2025 06/03/25 | For Sale | $2,350,000 | -- | $302 / Sq Ft |
Purchase History
| Date | Type | Sale Price | Title Company |
|---|---|---|---|
| Quit Claim Deed | -- | Unified Title Co Inc | |
| Warranty Deed | $700,000 | Unified Title Co | |
| Interfamily Deed Transfer | -- | None Available |
Mortgage History
| Date | Status | Loan Amount | Loan Type |
|---|---|---|---|
| Open | $300,000 | New Conventional | |
| Closed | $300,000 | Unknown |
Similar Home in Eaton, CO
Source: IRES MLS
MLS Number: 1035677
APN: R8944180
- 35192 County Road 39
- 465 Apple Ct
- 470 Redwood Ave
- 20801 County Road 72
- 910 E 3rd St
- 650 E 3rd St
- 315 Laurel Ave
- 253 Buckeye Ave
- 121 Elm Ave
- 122 2nd St
- 447 Lilac Ave
- 28 Park Ave
- 20199 Leola Way
- 516 Elm Ave
- 410 Cottonwood Ave
- 341 Surrey Ridge
- 1135 Huckleberry Ln Unit 2
- 660 Maple Ave
- 36929 County Road 41
- 1240 3rd St
- 7 Elm Ave
- 260 Pawnee Rd Unit D4
- 720 Oregon Trail
- 817 1st St Unit B
- 510 N 30th Ave Ct
- 1203 2nd St Unit B
- 1203 2nd St Unit A
- 3004 W A St
- 687 Overland Trail
- 609 8th Ave
- 1605 7th Unit B St
- 710 25th Ave
- 1009 13th Ave
- 3208 W 7th St
- 1100 8th Ave
- 632 37th Ave
- 1213 12th St Unit 6
- 1213 12th St Unit 15
- 1213 12th St Unit 21
- 1213-1219 12th St Unit 9
