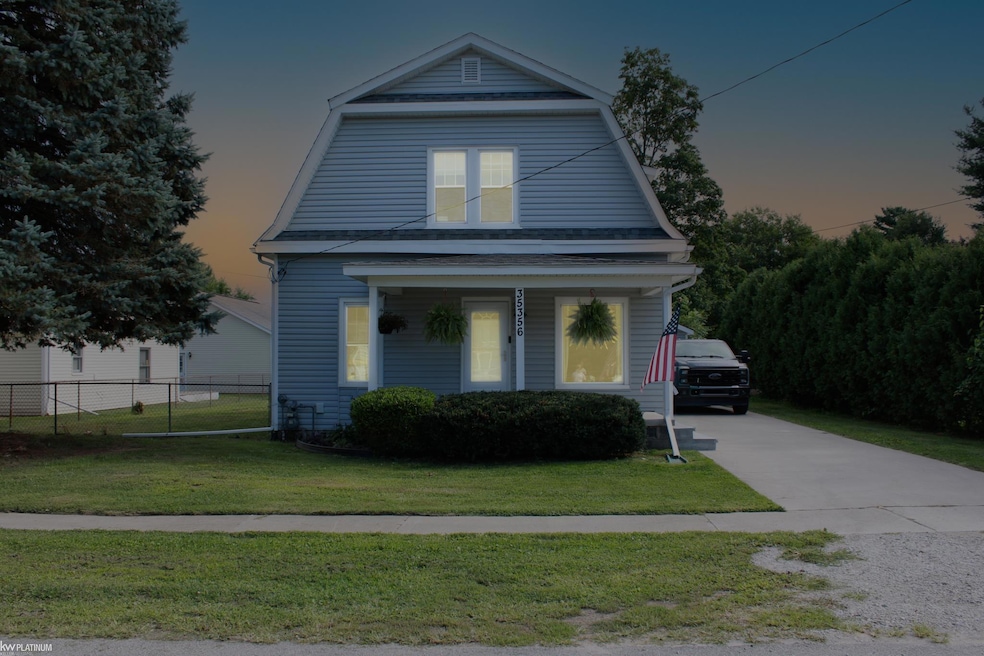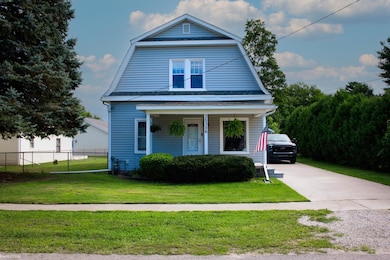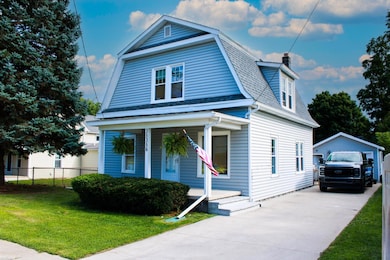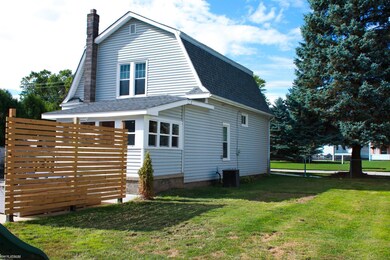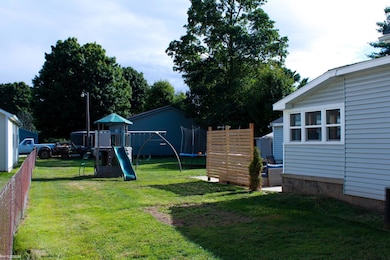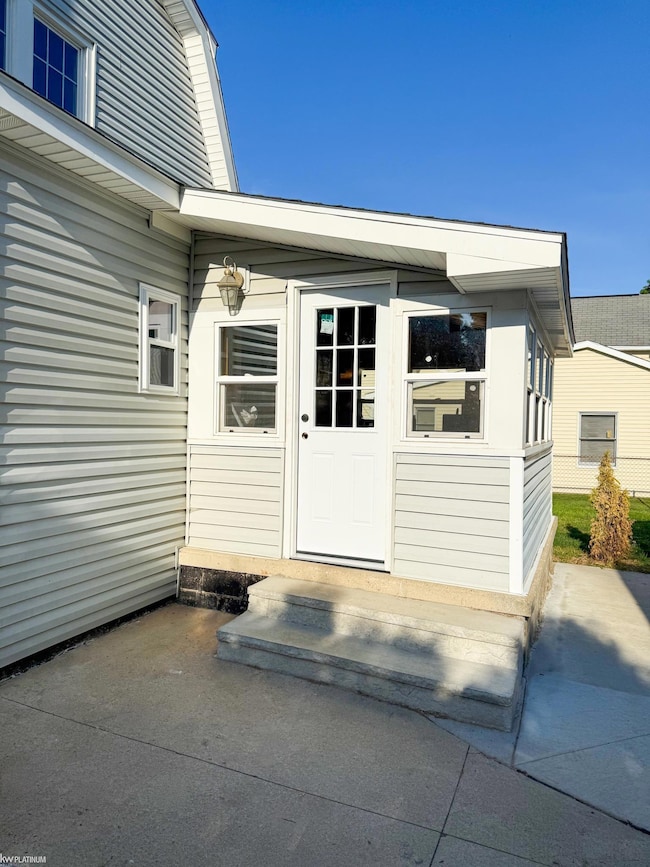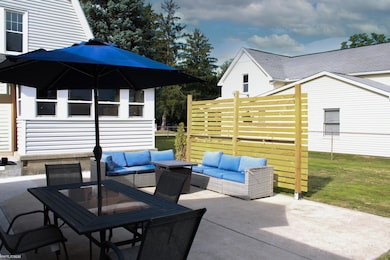35356 Potter St Memphis, MI 48041
Estimated payment $1,546/month
Highlights
- Popular Property
- Colonial Architecture
- 1.5 Car Detached Garage
- Memphis Elementary School Rated 9+
- Formal Dining Room
- 3-minute walk to Old school park
About This Home
Motivated seller! Charming, updated, 3-bedroom home in the heart of Memphis! Welcome to this updated 3-Bedroom 2-bathroom home in the desirable Memphis School District. If you've ever wished for 10' ceilings here's your chance! Perfectly situated within walking distance to downtownMemphis, this property offers the perfect blend of small-town charm and modern convenience. Step inside to discover a bright and inviting interior featuring numerous updates throughout, including contemporary flooring, stylish finishes, and updated appliances in the spacious kitchen! The first floor bathroom has also been renovated, offering comfort and functionality. Enjoy the fully fenced backyard–perfect for pets, children, or entertaining guests– as well as a detached garage providing additional storage and parking. Whether you’re relaxing on the porch or patio, or strolling to local shops, restaurants, or parks, this home offers a lifestyle of comfort and convenience. Don't miss this opportunity to own a move-in ready home in a prime location. Updates include: New kitchen appliances Fresh paint throughout New carpet on the second floor New Roof on garage Schedule your showing today!
Home Details
Home Type
- Single Family
Est. Annual Taxes
Year Built
- Built in 1930
Lot Details
- 0.25 Acre Lot
- Lot Dimensions are 66x162x66x162
Home Design
- Colonial Architecture
- Vinyl Siding
Interior Spaces
- 1,500 Sq Ft Home
- 2-Story Property
- Ceiling Fan
- Living Room
- Formal Dining Room
- Washer
- Unfinished Basement
Kitchen
- Oven or Range
- Microwave
- Dishwasher
Bedrooms and Bathrooms
- 3 Bedrooms
- Bathroom on Main Level
- 2 Full Bathrooms
Parking
- 1.5 Car Detached Garage
- Side Facing Garage
- Garage Door Opener
Utilities
- Forced Air Heating and Cooling System
- Heating System Uses Natural Gas
- Gas Water Heater
- Internet Available
Community Details
- Daniel H Coles Add Subdivision
Listing and Financial Details
- Assessor Parcel Number 04-03-02-204-007
Map
Home Values in the Area
Average Home Value in this Area
Tax History
| Year | Tax Paid | Tax Assessment Tax Assessment Total Assessment is a certain percentage of the fair market value that is determined by local assessors to be the total taxable value of land and additions on the property. | Land | Improvement |
|---|---|---|---|---|
| 2025 | $2,075 | $63,000 | $0 | $0 |
| 2024 | $1,824 | $56,400 | $0 | $0 |
| 2023 | $1,749 | $59,100 | $0 | $0 |
| 2022 | $1,896 | $59,300 | $0 | $0 |
| 2021 | $1,862 | $44,800 | $0 | $0 |
| 2020 | $1,173 | $44,300 | $0 | $0 |
| 2019 | $1,308 | $42,000 | $0 | $0 |
| 2018 | $1,308 | $39,800 | $0 | $0 |
| 2017 | $1,288 | $5,700 | $0 | $0 |
| 2016 | $1,254 | $36,200 | $0 | $0 |
| 2015 | -- | $33,500 | $0 | $0 |
| 2010 | -- | $0 | $0 | $0 |
Property History
| Date | Event | Price | List to Sale | Price per Sq Ft |
|---|---|---|---|---|
| 11/19/2025 11/19/25 | For Sale | $260,000 | -- | $173 / Sq Ft |
Purchase History
| Date | Type | Sale Price | Title Company |
|---|---|---|---|
| Warranty Deed | $135,500 | None Available | |
| Warranty Deed | $120,000 | Greco |
Mortgage History
| Date | Status | Loan Amount | Loan Type |
|---|---|---|---|
| Previous Owner | $135,500 | New Conventional |
Source: Michigan Multiple Listing Service
MLS Number: 50194607
APN: 04-03-02-204-007
- 81061 Durfee St
- 00 Main St
- 34746 Benton St
- 80581 Belle River Rd
- 81115 Belle River Rd
- 329 Stinson Rd
- 00 Kroner Rd 4001 - 010 Parcel 2 Roads
- 0 00 Weber Rd 4001-001 Parcel 1 Rd Unit 50159551
- 0 00 Weber Rd 4001 - 080 Parcel 9 Rd
- 0 00 Kroner 4001 - 020 Parcel 3 Rd Unit 50159555
- 370 Wales Ridge Rd
- 0 00 Kroner Rd 4001 - 040 Parcel 5 Rd Unit 50159557
- 0 00 Weber Rd 4001 - 090 Parcel 10 Rd
- 0 00 Weber Rd 4001-100 Parcel 11 Rd
- 00-D Wales Ridge Rd
- 0 00 Meskill Rd 4001 - 070 Parcel 8 & 1001-000 Rd Unit 50159561
- 0 00 Kroner Rd 4001 - 060 Parcel 7 Rd Unit 50159560
- 30600 Bordman Rd
- 0 Bauman Rd Unit 50090600
- 00 Belle River Lot Q Rd
- 1442 Riley Center Rd
- 74035 Church St
- 7700 Trumble Rd
- 19207 29 Mile Rd
- 12491 St Andrew Ct
- 12501 Apple Ln
- 73357 Van Dyke Rd Unit B
- 11786 Cascade Cir
- 71651 Juliet Ct
- 11853 Cascade Cir
- 11750 Cascade Cir
- 9270 Windjammer Dr
- 11714 Cascade Cir
- 308 E Washington St
- 200 Denby St
- 106 S Carney Dr
- 241 N Main St Unit Upper Unit
- 140 Paton Way Unit 2
- 231 Apple Blossom Way
- 936 Brown St
