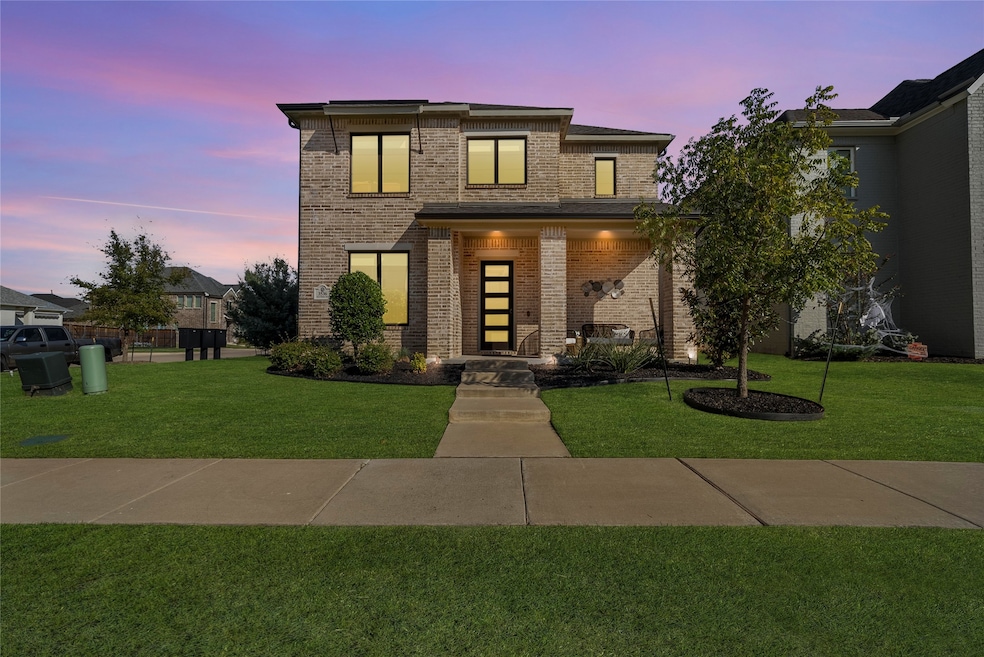
3536 E Cheney Celina, TX 75009
Light Farms NeighborhoodEstimated payment $4,519/month
Highlights
- Fitness Center
- Fishing
- Community Lake
- Light Farms Elementary School Rated A-
- Open Floorplan
- Vaulted Ceiling
About This Home
4.125% INTEREST RATE ASSUMABLE LOAN Step into your new life at 3536 E Cheney, where every corner of this home tells a story of comfort, style, and convenience. Built by Shaddock Homes in 2020, this 4-bedroom, 4-bathroom gem is where your next chapter begins. From the moment you enter, you’ll be greeted by the open-concept layout and a gourmet kitchen that begs to be the center of every gathering. Whether you’re whipping up your favorite dish or just chatting with loved ones, the marble countertops and oversized island make it easy to feel right at home. The living room, bathed in natural light, is ideal for anything from lazy Sundays to game nights with friends. And don’t even get us started on the master suite—it’s your personal retreat. With a free-standing tub and a walk-in closet that could double as a dressing room, it’s designed for ultimate relaxation. Upstairs, there’s room for everyone to spread out with the upstairs game room and two secondary bedrooms. A conveniently located laundry room saves you the headache of endless trips up and down the stairs. Beyond the home, Light Farms is all about lifestyle. Imagine spending weekends by the pool, walking the trails, or enjoying community events—all with Prosper ISD’s top-tier schools just a short walk away. So, what do you think? Are you ready to make this house your home? Schedule a tour today and start imagining life at 3536 E Cheney!
Listing Agent
eXp Realty, LLC Brokerage Phone: 888-519-7431 License #0717283 Listed on: 05/14/2025

Home Details
Home Type
- Single Family
Est. Annual Taxes
- $14,143
Year Built
- Built in 2020
Lot Details
- 4,748 Sq Ft Lot
- Wrought Iron Fence
- Private Yard
- Back Yard
HOA Fees
- $125 Monthly HOA Fees
Parking
- 2 Car Attached Garage
- Alley Access
- Driveway
Home Design
- Traditional Architecture
- Slab Foundation
- Composition Roof
Interior Spaces
- 3,088 Sq Ft Home
- 2-Story Property
- Open Floorplan
- Central Vacuum
- Vaulted Ceiling
- Ceiling Fan
- Chandelier
- ENERGY STAR Qualified Windows
- Window Treatments
- Den with Fireplace
Kitchen
- Gas Cooktop
- Microwave
- Dishwasher
- Kitchen Island
- Disposal
Flooring
- Carpet
- Tile
- Vinyl
Bedrooms and Bathrooms
- 4 Bedrooms
- Walk-In Closet
- 4 Full Bathrooms
- Double Vanity
- Low Flow Plumbing Fixtures
Eco-Friendly Details
- Energy-Efficient Appliances
- Energy-Efficient Insulation
- Energy-Efficient Thermostat
- Ventilation
- Air Purifier
Outdoor Features
- Covered Patio or Porch
- Exterior Lighting
- Rain Gutters
Schools
- Light Farms Elementary School
- Prosper High School
Utilities
- Central Heating and Cooling System
- Cable TV Available
Listing and Financial Details
- Legal Lot and Block 34 / A
- Assessor Parcel Number R1159900A03401
Community Details
Overview
- Association fees include all facilities
- Light Farms Community Association
- Light Farms The Brenham Neighborhood Subdivision
- Community Lake
Recreation
- Tennis Courts
- Community Playground
- Fitness Center
- Community Pool
- Fishing
- Park
Map
Home Values in the Area
Average Home Value in this Area
Tax History
| Year | Tax Paid | Tax Assessment Tax Assessment Total Assessment is a certain percentage of the fair market value that is determined by local assessors to be the total taxable value of land and additions on the property. | Land | Improvement |
|---|---|---|---|---|
| 2023 | $14,143 | $621,623 | $140,000 | $481,623 |
| 2022 | $14,926 | $557,347 | $110,000 | $447,347 |
| 2021 | $11,438 | $414,469 | $90,000 | $324,469 |
| 2019 | $1,095 | $56,700 | $56,700 | $0 |
Property History
| Date | Event | Price | Change | Sq Ft Price |
|---|---|---|---|---|
| 06/20/2025 06/20/25 | Off Market | -- | -- | -- |
| 06/14/2025 06/14/25 | Pending | -- | -- | -- |
| 05/30/2025 05/30/25 | Price Changed | $590,000 | -1.7% | $191 / Sq Ft |
| 05/14/2025 05/14/25 | For Sale | $600,000 | -- | $194 / Sq Ft |
Purchase History
| Date | Type | Sale Price | Title Company |
|---|---|---|---|
| Vendors Lien | -- | Capital Title | |
| Special Warranty Deed | -- | Capital Title | |
| Vendors Lien | -- | Capital Title |
Mortgage History
| Date | Status | Loan Amount | Loan Type |
|---|---|---|---|
| Open | $560,859 | VA | |
| Previous Owner | $339,397 | New Conventional | |
| Previous Owner | $315,827 | Construction |
About the Listing Agent
Brittani's Other Listings
Source: North Texas Real Estate Information Systems (NTREIS)
MLS Number: 20936360
APN: R-11599-00A-0340-1
- 3545 W Cheney Ave
- La Villa - SH 3115 Plan at Light Farms - Brenham - 40' Lots
- Brenham - SH 3101 Plan at Light Farms - Brenham - 40' Lots
- Danbury - SH 3104 Plan at Light Farms - Brenham - 40' Lots
- Naples - SH 3117 Plan at Light Farms - Brenham - 40' Lots
- Coolidge - SH 3122 Plan at Light Farms - Brenham - 40' Lots
- Shiner - SH 3113 Plan at Light Farms - Brenham - 40' Lots
- Malone - SH 3116 Plan at Light Farms - Brenham - 40' Lots
- Lorena - SH 3123 Plan at Light Farms - Brenham - 40' Lots
- Fate - SH 3109 Plan at Light Farms - Brenham - 40' Lots
- 3544 Pritchard Rd
- 3500 Doramus Dr
- 3721 Norwood Ave
- 3708 Bennett Trail
- 709 Fieldcrest St
- 709 Fieldcrest St
- 713 Corner Post Path
- 778 Corner Post Path
- 3721 Homeplace Dr
- 3724 Homeplace Dr






