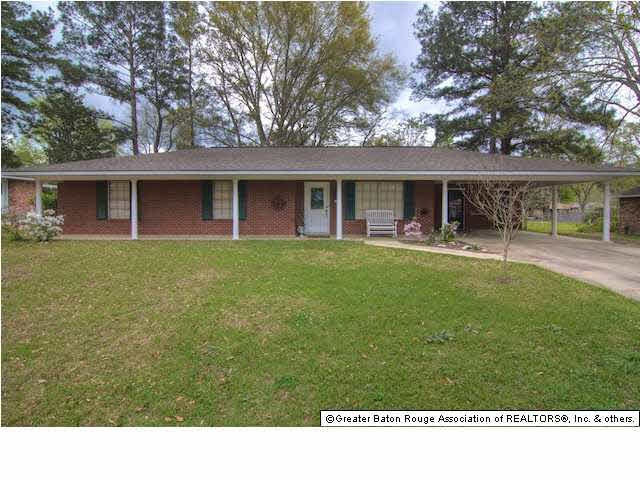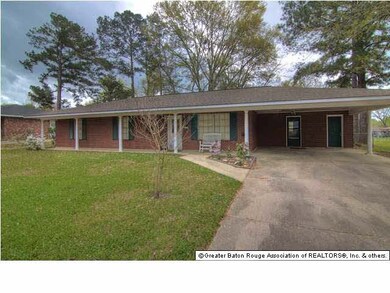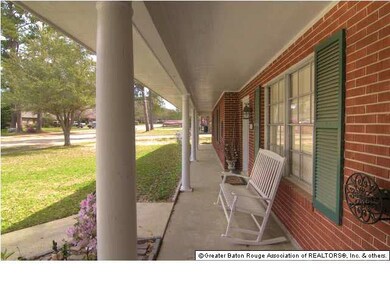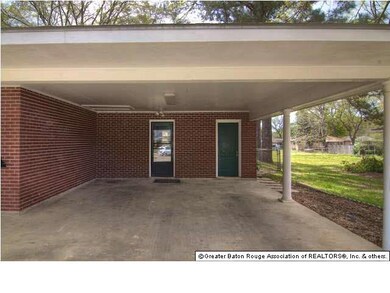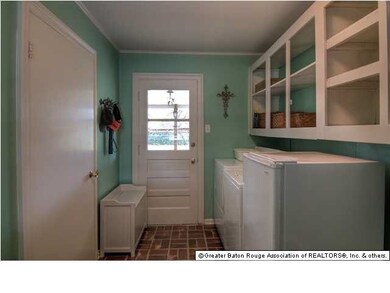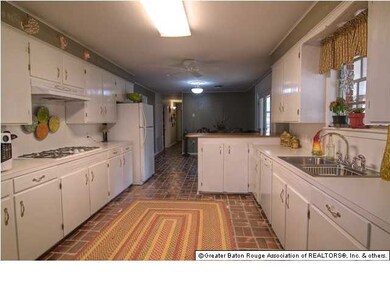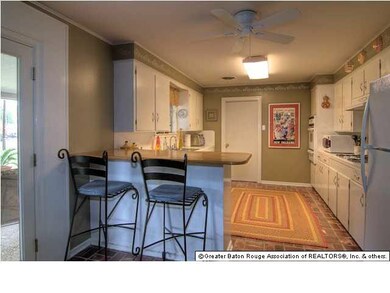
3536 Nelson St Zachary, LA 70791
Highlights
- Deck
- Traditional Architecture
- Formal Dining Room
- Zachary Elementary School Rated A
- Covered Patio or Porch
- Living Room
About This Home
As of March 2019MOTIVATED SELLER! This updated home offers space and comfort. Brick floors in the kitchen, dining, utility room and down the hall. Upgrades throughout the bathrooms and kitchen. Newer dishwasher, cooktop, and wall oven. Roof only 8 years old. Enjoy your early morning and late afternoons while sitting under the oversized covered patio that overlooks the large fenced backyard. This move-in ready home is waiting on YOU so call today for your private showing.
Last Agent to Sell the Property
Compass - Perkins License #0000022582 Listed on: 03/05/2012

Last Buyer's Agent
Ida Sharp
Ida Sharp Real Estate License #0000010551
Home Details
Home Type
- Single Family
Est. Annual Taxes
- $2,365
Lot Details
- Lot Dimensions are 90 x 145.6
- Property is Fully Fenced
- Landscaped
- Level Lot
Home Design
- Traditional Architecture
- Brick Exterior Construction
- Slab Foundation
- Frame Construction
- Asphalt Shingled Roof
Interior Spaces
- 1,562 Sq Ft Home
- 1-Story Property
- Ceiling Fan
- Living Room
- Formal Dining Room
- Utility Room
- Electric Dryer Hookup
- Fire and Smoke Detector
Kitchen
- Gas Cooktop
- Microwave
- Dishwasher
- Disposal
Flooring
- Brick
- Carpet
Bedrooms and Bathrooms
- 3 Bedrooms
- En-Suite Primary Bedroom
- 2 Full Bathrooms
Parking
- 2 Parking Spaces
- Carport
Outdoor Features
- Deck
- Covered Patio or Porch
Location
- Mineral Rights
Utilities
- Central Heating and Cooling System
- Cable TV Available
Listing and Financial Details
- Home warranty included in the sale of the property
Ownership History
Purchase Details
Home Financials for this Owner
Home Financials are based on the most recent Mortgage that was taken out on this home.Purchase Details
Home Financials for this Owner
Home Financials are based on the most recent Mortgage that was taken out on this home.Similar Homes in Zachary, LA
Home Values in the Area
Average Home Value in this Area
Purchase History
| Date | Type | Sale Price | Title Company |
|---|---|---|---|
| Deed | $174,000 | Cypress Title Llc | |
| Warranty Deed | $136,000 | -- |
Mortgage History
| Date | Status | Loan Amount | Loan Type |
|---|---|---|---|
| Open | $147,900 | New Conventional | |
| Previous Owner | $21,865 | Future Advance Clause Open End Mortgage | |
| Previous Owner | $133,536 | FHA | |
| Previous Owner | $70,052 | New Conventional |
Property History
| Date | Event | Price | Change | Sq Ft Price |
|---|---|---|---|---|
| 03/18/2019 03/18/19 | Sold | -- | -- | -- |
| 03/04/2019 03/04/19 | Pending | -- | -- | -- |
| 02/19/2019 02/19/19 | For Sale | $179,900 | +20.0% | $115 / Sq Ft |
| 06/14/2012 06/14/12 | Sold | -- | -- | -- |
| 04/25/2012 04/25/12 | Pending | -- | -- | -- |
| 03/05/2012 03/05/12 | For Sale | $149,900 | -- | $96 / Sq Ft |
Tax History Compared to Growth
Tax History
| Year | Tax Paid | Tax Assessment Tax Assessment Total Assessment is a certain percentage of the fair market value that is determined by local assessors to be the total taxable value of land and additions on the property. | Land | Improvement |
|---|---|---|---|---|
| 2024 | $2,365 | $18,650 | $1,100 | $17,550 |
| 2023 | $2,365 | $16,530 | $1,100 | $15,430 |
| 2022 | $2,073 | $16,530 | $1,100 | $15,430 |
| 2021 | $2,073 | $16,530 | $1,100 | $15,430 |
| 2020 | $2,092 | $16,530 | $1,100 | $15,430 |
| 2019 | $1,713 | $12,300 | $1,100 | $11,200 |
| 2018 | $1,719 | $12,300 | $1,100 | $11,200 |
| 2017 | $1,719 | $12,300 | $1,100 | $11,200 |
| 2016 | $1,683 | $12,300 | $1,100 | $11,200 |
| 2015 | $1,654 | $12,300 | $1,100 | $11,200 |
| 2014 | $667 | $12,300 | $1,100 | $11,200 |
| 2013 | -- | $12,300 | $1,100 | $11,200 |
Agents Affiliated with this Home
-
Katie Mondulick

Seller's Agent in 2019
Katie Mondulick
Coldwell Banker ONE
(225) 603-8905
53 in this area
145 Total Sales
-
Linda Barbay

Buyer's Agent in 2019
Linda Barbay
PINO & Associates
(850) 293-0978
113 Total Sales
-
Lori Palmer

Buyer Co-Listing Agent in 2019
Lori Palmer
PINO & Associates
(225) 324-8935
1 in this area
61 Total Sales
-
Kim Miller
K
Seller's Agent in 2012
Kim Miller
Latter & Blum
(225) 235-9587
2 in this area
164 Total Sales
-
I
Buyer's Agent in 2012
Ida Sharp
Ida Sharp Real Estate
Map
Source: Greater Baton Rouge Association of REALTORS®
MLS Number: 201203167
APN: 01645374
- 3713 Robert St
- 3639 Cherry St
- 3518 Main St
- 4286 39th St
- 3620 Church St
- 3986 Main St
- 4076 Bennett St
- 4775 37th St
- 3952 Chestnut St
- 4133 Chestnut St
- 3679 E Meadow Ct
- 3027 Church St
- 2963 Church St
- 4370 Honeysuckle Dr
- 2925 Church St
- 4321 Cherry Ct
- 3453 39th St
- 5158 Myrtle Hill Ave
- 6932 Midway St
- 2853 April St
