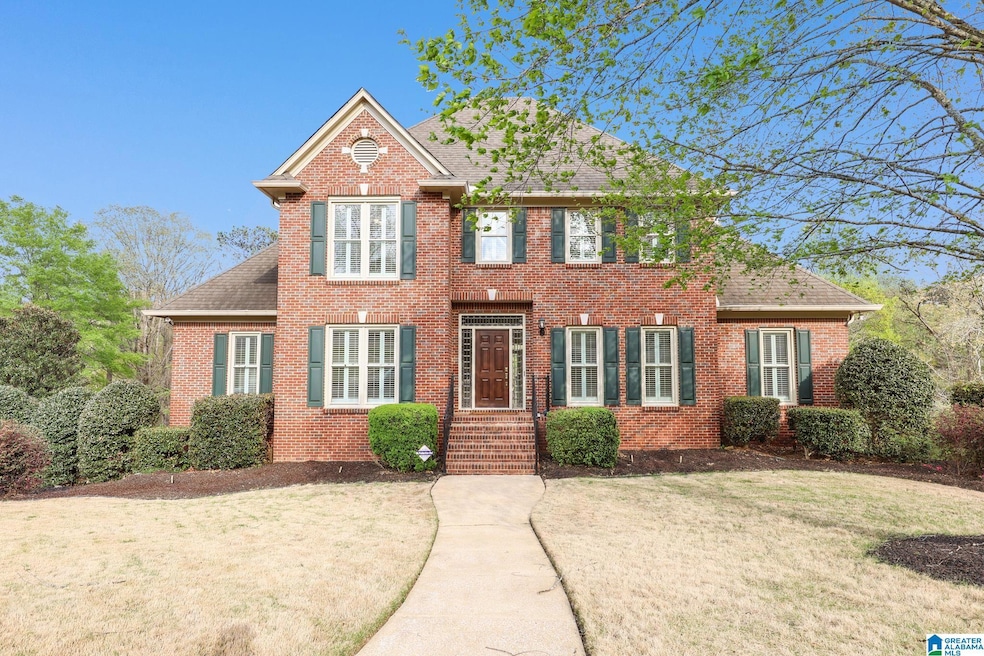
3536 Tanglecreek Cir Vestavia, AL 35243
Estimated payment $5,055/month
Highlights
- Mountain View
- Deck
- Main Floor Primary Bedroom
- Vestavia Hills Elementary Dolly Ridge Rated A
- Wood Flooring
- Hydromassage or Jetted Bathtub
About This Home
Location, Views, and Tons of Space - this beautiful Vestavia Home is a must see! Enjoy the natural beauty of the mountain views, surrounding trees and the tranquility of a creek both from the indoors and out. The adjoining family room and large kitchen feature picture windows for tons of natural light! The main level primary suite features a spacious on-suite bath with 2 walk-in closets. 3 Bedrooms and 2 full Bathrooms Upstairs. The home also features a double staircase from entry and kitchen. The laundry room is conveniently located off the Kitchen area on the main level. This home has several custom features, like beautiful crown moulding and attention to detail throughout. Full Unfinished Basement with large Work Bench and Utility Sink. Home is conveniently located to schools and shopping in the Heart of Vestavia Hills
Home Details
Home Type
- Single Family
Est. Annual Taxes
- $5,766
Year Built
- Built in 1990
Lot Details
- 0.6 Acre Lot
- Cul-De-Sac
- Interior Lot
- Sprinkler System
- Few Trees
HOA Fees
- $33 Monthly HOA Fees
Parking
- 2 Car Garage
- Basement Garage
- Side Facing Garage
Home Design
- Tri-Level Property
- Four Sided Brick Exterior Elevation
Interior Spaces
- Crown Molding
- Smooth Ceilings
- Ceiling Fan
- Recessed Lighting
- Gas Fireplace
- Double Pane Windows
- Window Treatments
- Bay Window
- Family Room with Fireplace
- Dining Room
- Den
- Mountain Views
- Home Security System
- Attic
Kitchen
- Double Oven
- Electric Oven
- Electric Cooktop
- Built-In Microwave
- Dishwasher
- Stainless Steel Appliances
- Kitchen Island
- Stone Countertops
Flooring
- Wood
- Carpet
- Tile
Bedrooms and Bathrooms
- 4 Bedrooms
- Primary Bedroom on Main
- Walk-In Closet
- Split Vanities
- Hydromassage or Jetted Bathtub
- Bathtub and Shower Combination in Primary Bathroom
- Separate Shower
- Linen Closet In Bathroom
Laundry
- Laundry Room
- Laundry on main level
- Washer and Electric Dryer Hookup
Unfinished Basement
- Basement Fills Entire Space Under The House
- Stubbed For A Bathroom
- Natural lighting in basement
Outdoor Features
- Deck
- Patio
- Porch
Schools
- Vestavia-Dolly Ridge Elementary School
- Pizitz Middle School
- Vestavia Hills High School
Utilities
- Multiple cooling system units
- Multiple Heating Units
- Programmable Thermostat
- Underground Utilities
- Electric Water Heater
Community Details
- Association fees include common grounds mntc, management fee, reserve for improvements, utilities for comm areas
Listing and Financial Details
- Assessor Parcel Number 28-00-29-1-001-028.001
Map
Home Values in the Area
Average Home Value in this Area
Tax History
| Year | Tax Paid | Tax Assessment Tax Assessment Total Assessment is a certain percentage of the fair market value that is determined by local assessors to be the total taxable value of land and additions on the property. | Land | Improvement |
|---|---|---|---|---|
| 2024 | $5,766 | $67,280 | -- | -- |
| 2022 | $5,766 | $67,280 | $24,300 | $42,980 |
| 2021 | $5,208 | $60,800 | $24,300 | $36,500 |
| 2020 | $5,327 | $62,170 | $24,300 | $37,870 |
| 2019 | $5,003 | $58,420 | $0 | $0 |
| 2018 | $4,693 | $56,640 | $0 | $0 |
| 2017 | $4,703 | $54,940 | $0 | $0 |
| 2016 | $4,266 | $49,860 | $0 | $0 |
| 2015 | $4,228 | $49,420 | $0 | $0 |
| 2014 | $4,967 | $54,160 | $0 | $0 |
| 2013 | $4,967 | $54,160 | $0 | $0 |
Property History
| Date | Event | Price | Change | Sq Ft Price |
|---|---|---|---|---|
| 07/21/2025 07/21/25 | For Sale | $835,000 | +4.5% | $240 / Sq Ft |
| 05/31/2024 05/31/24 | Sold | $799,000 | 0.0% | $230 / Sq Ft |
| 05/06/2024 05/06/24 | Price Changed | $799,000 | -11.1% | $230 / Sq Ft |
| 02/27/2024 02/27/24 | Price Changed | $899,000 | -0.8% | $258 / Sq Ft |
| 11/17/2023 11/17/23 | For Sale | $906,000 | -- | $260 / Sq Ft |
Purchase History
| Date | Type | Sale Price | Title Company |
|---|---|---|---|
| Warranty Deed | $799,000 | None Listed On Document |
Mortgage History
| Date | Status | Loan Amount | Loan Type |
|---|---|---|---|
| Open | $799,000 | New Conventional |
Similar Homes in the area
Source: Greater Alabama MLS
MLS Number: 21425734
APN: 28-00-29-1-001-028.001
- 3427 Sagebrook Ln
- 1154 Arden Place Unit Lot 1B
- 1154 Arden Place
- 1150 Arden Place Unit Lot 1A
- 1150 Arden Place
- 1113 Glen Manor Dr
- 1856 Rosemont Ln
- 2758 Rocky Ridge Rd Unit 1
- 3440 Coventry Dr
- 437 Ves Trace
- 369 Vesclub Dr Unit 27.000
- 357 Vesclub Dr
- 2336 Tanglewood Brook Ln
- 2321 Saint Joseph Rd
- 1961 Rocky Brook Dr Unit 11
- 2000 Rocky Brook Dr Unit 23
- 1957 Rocky Brook Dr
- 4225 Caldwell Mill Rd
- 2708 Abingdon Rd
- 4319 Old Brook Trail
- 901 Old Forest Rd
- 118 West Green Unit 118
- 2301 Vestbrook Dr
- 3090 Highway 280 E
- 3171 Highway 280
- 1903 Vestavia Ct
- 1000 Wildforest Dr
- 3801 Green Valley Dr
- 1875 Montclaire Ln Unit 1875
- 1922 Tree Top Ln
- 1303 Woodland Village Unit 1303
- 1001 Woodland Village Unit 1001
- 150 Summit Place
- 2300 Reserve Trail
- 3188 Valley Park Dr
- 2000 Colony Park Dr
- 4041 Crosshaven Dr
- 3125 Napoleon Ct
- 2070 Vestavia Park Ct
- 2775 Village Ln






