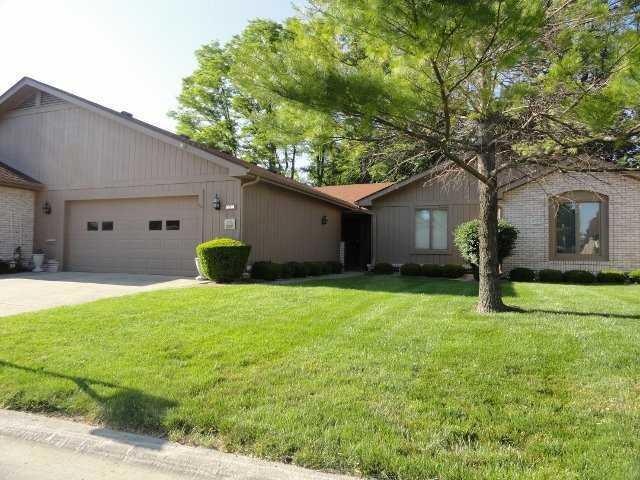
3536 Woodglen Way Anderson, IN 46011
Highlights
- Mature Trees
- 2 Car Attached Garage
- Forced Air Heating System
- Traditional Architecture
- 1-Story Property
- Carpet
About This Home
As of March 2019VERY NICE CONDO W/CATHEDRAL CEILING * 3 BEDROOMS OR 2 BEDROOMS & A DEN * 2 FULL BATH AREAS * 2-CAR GARAGE W/STORAGE * LARGE KITCHEN W/DISHWASHER * APPLIANCES REMAIN * NEUTRAL CARPET & WALLS SO ONE COULD MOVE RIGHT IN * BEAUTIFUL UNIT * POOL ACCESSIBLE W/TENNIS COURTS & CLUB HOUSE
Last Agent to Sell the Property
Fran Plummer
F.C. Tucker/Crossroads Real Es License #RB14041694 Listed on: 05/23/2012
Last Buyer's Agent
Thomas Ross
Berkshire Hathaway Home License #RB14005212
Property Details
Home Type
- Condominium
Est. Annual Taxes
- $1,150
Year Built
- Built in 1986
Lot Details
- Mature Trees
HOA Fees
- $163 Monthly HOA Fees
Parking
- 2 Car Attached Garage
- Garage Door Opener
Home Design
- Traditional Architecture
- Brick Exterior Construction
Interior Spaces
- 1,690 Sq Ft Home
- 1-Story Property
- Crawl Space
- Pull Down Stairs to Attic
- Laundry on main level
Kitchen
- Electric Oven
- Electric Cooktop
- Dishwasher
- Disposal
Flooring
- Carpet
- Vinyl
Bedrooms and Bathrooms
- 3 Bedrooms
- 2 Full Bathrooms
Utilities
- Forced Air Heating System
- Electric Water Heater
Community Details
- Association fees include lawncare, maintenance structure, snow removal
- Longfellow Woods Subdivision
Listing and Financial Details
- Assessor Parcel Number 481109400136000003
Ownership History
Purchase Details
Home Financials for this Owner
Home Financials are based on the most recent Mortgage that was taken out on this home.Purchase Details
Purchase Details
Home Financials for this Owner
Home Financials are based on the most recent Mortgage that was taken out on this home.Purchase Details
Home Financials for this Owner
Home Financials are based on the most recent Mortgage that was taken out on this home.Similar Home in Anderson, IN
Home Values in the Area
Average Home Value in this Area
Purchase History
| Date | Type | Sale Price | Title Company |
|---|---|---|---|
| Interfamily Deed Transfer | -- | None Available | |
| Quit Claim Deed | -- | None Available | |
| Warranty Deed | -- | Rowland Title | |
| Warranty Deed | -- | -- |
Mortgage History
| Date | Status | Loan Amount | Loan Type |
|---|---|---|---|
| Open | $120,000 | New Conventional | |
| Closed | $116,000 | New Conventional | |
| Previous Owner | $114,300 | New Conventional | |
| Previous Owner | $17,000 | New Conventional | |
| Previous Owner | $93,955 | New Conventional |
Property History
| Date | Event | Price | Change | Sq Ft Price |
|---|---|---|---|---|
| 03/26/2019 03/26/19 | Sold | $142,900 | +0.3% | $85 / Sq Ft |
| 02/19/2019 02/19/19 | Pending | -- | -- | -- |
| 02/18/2019 02/18/19 | For Sale | $142,500 | +44.1% | $84 / Sq Ft |
| 07/08/2013 07/08/13 | Sold | $98,900 | -5.7% | $59 / Sq Ft |
| 06/03/2013 06/03/13 | Pending | -- | -- | -- |
| 05/23/2012 05/23/12 | For Sale | $104,900 | -- | $62 / Sq Ft |
Tax History Compared to Growth
Tax History
| Year | Tax Paid | Tax Assessment Tax Assessment Total Assessment is a certain percentage of the fair market value that is determined by local assessors to be the total taxable value of land and additions on the property. | Land | Improvement |
|---|---|---|---|---|
| 2024 | $1,634 | $149,300 | $20,500 | $128,800 |
| 2023 | $1,493 | $136,700 | $19,500 | $117,200 |
| 2022 | $1,506 | $137,100 | $18,800 | $118,300 |
| 2021 | $1,383 | $125,900 | $18,600 | $107,300 |
| 2020 | $1,312 | $119,400 | $17,700 | $101,700 |
| 2019 | $1,279 | $116,500 | $17,700 | $98,800 |
| 2018 | $49 | $110,100 | $17,700 | $92,400 |
| 2017 | $65 | $109,300 | $17,700 | $91,600 |
| 2016 | $125 | $111,300 | $18,400 | $92,900 |
| 2014 | -- | $98,800 | $17,500 | $81,300 |
| 2013 | -- | $98,800 | $17,500 | $81,300 |
Agents Affiliated with this Home
-
P
Seller's Agent in 2019
Phil Doughty
RE/MAX
-
J
Buyer's Agent in 2019
Jada Sparks
Carpenter, REALTORS®
-
F
Seller's Agent in 2013
Fran Plummer
F.C. Tucker/Crossroads Real Es
-
T
Buyer's Agent in 2013
Thomas Ross
Berkshire Hathaway Home
Map
Source: MIBOR Broker Listing Cooperative®
MLS Number: 21178204
APN: 48-11-09-400-136.000-003
- 3628 Woodglen Way
- 930 Charlene Ln
- 809 Meadowcrest Dr
- 625 Pershing Dr
- 5 Willow Rd
- 842 Wayside Ln
- 4232 Linden Ln
- 2840 W 12th St
- 3008 Nichol Ave
- 3218 W 18th St
- 3523 Redwood Rd
- 1910 Ivy Dr
- 2015 Rosewood Dr
- 2526 Winterwood Ln
- 2511 Winterwood Ln
- 2534 Winterwood Ln
- 2525 Winterwood Ln
- 2519 Winterwood Ln
- 910 Raible Ave
- 2516 Winterwood Ct
