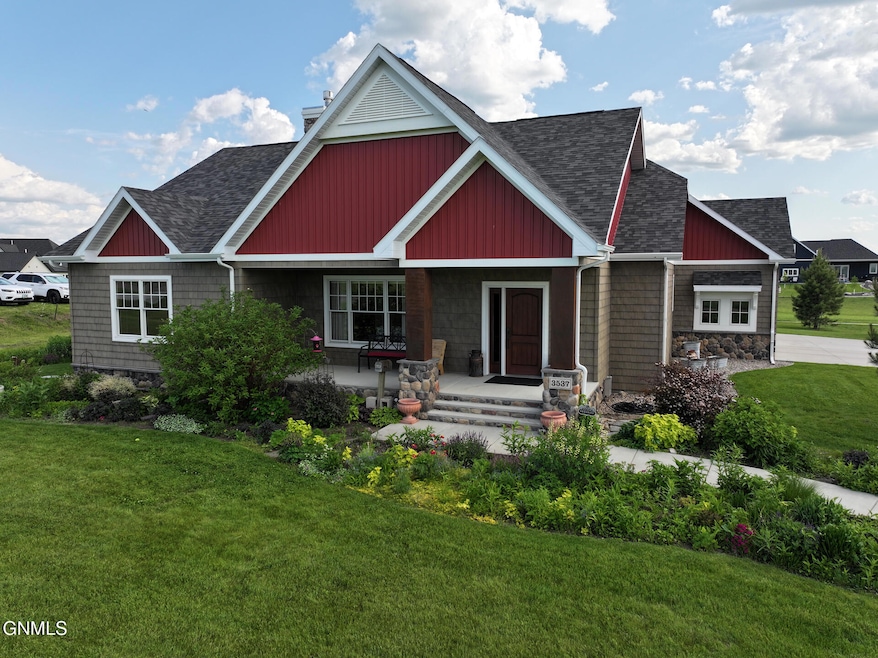3537 Bogey Dr Bismarck, ND 58503
Estimated payment $4,488/month
Highlights
- Vaulted Ceiling
- Ranch Style House
- Community Pool
- Grimsrud Elementary School Rated 9+
- 2 Fireplaces
- Double Oven
About This Home
Welcome to this gorgeous 5 Bed, 3 Bath home in The Meadows located in the Hawktree Development! Discover the spacious open-concept layout with vaulted ceilings, an abundance of natural light with large windows with views of the driving range and open green space along with high-end finish throughout the home. The living room features a floor to ceiling rocked fireplace, the kitchen has beautiful knotty alder cabinets, corner pantry, quartz countertops, butcherblock island and stainless-steel appliances. The main level features 3 bedrooms, 2 baths including a master en-suite with a large soaking tub, dual sinks and main floor laundry. The lower level features a large family room with fireplace, wet bar, 2 large bedrooms, full bath, a storage/mechanical room with a 2nd washer and dryer! Enjoy outdoor living on your covered patio with a gas grill, gas table firepit (included) and a professionally landscaped yard or enjoy your morning coffee on the front covered porch overlooking the driving range! The home has new shingles (2023). There is a triple, heated attached garage with water and floor drain. As part of the exclusive Meadows community, you can enjoy the resort-style pool, clubhouse and walking path. The clubhouse features a gas fireplace, kitchenette, bathrooms and double garage doors that open to the pool, perfect for hosting family and friends. The Hawktree Golf Clubhouse has a restaurant and full bar open during golf season. Whether you are a golf enthusiast, want a pool without the maintenance and upkeep, or just looking for a home in a peaceful setting close to town, this property is for you! Call your favorite Realtor for a private showing and a list of items included! This won't last long!
Home Details
Home Type
- Single Family
Est. Annual Taxes
- $4,392
Year Built
- Built in 2017
Lot Details
- 0.42 Acre Lot
- Rectangular Lot
- Level Lot
HOA Fees
- $100 Monthly HOA Fees
Parking
- 3 Car Garage
Home Design
- Ranch Style House
- Vinyl Siding
Interior Spaces
- Wet Bar
- Vaulted Ceiling
- Ceiling Fan
- 2 Fireplaces
- Window Treatments
- Living Room
- Dining Room
- Finished Basement
- Basement Fills Entire Space Under The House
Kitchen
- Double Oven
- Microwave
- Freezer
- Dishwasher
Bedrooms and Bathrooms
- 5 Bedrooms
- Walk-In Closet
- 3 Full Bathrooms
- Soaking Tub
Laundry
- Laundry Room
- Laundry on main level
- Dryer
- Washer
Location
- Property is near a golf course
Utilities
- Forced Air Heating and Cooling System
- Rural Water
- Shared Septic
Listing and Financial Details
- Assessor Parcel Number 31-139-81-59-01-090
Community Details
Overview
- Hawktree Subdivision
Recreation
- Community Pool
Map
Home Values in the Area
Average Home Value in this Area
Tax History
| Year | Tax Paid | Tax Assessment Tax Assessment Total Assessment is a certain percentage of the fair market value that is determined by local assessors to be the total taxable value of land and additions on the property. | Land | Improvement |
|---|---|---|---|---|
| 2024 | $4,392 | $310,800 | $0 | $0 |
| 2023 | $4,703 | $298,000 | $0 | $0 |
| 2022 | $4,044 | $280,450 | $0 | $0 |
| 2021 | $3,908 | $259,000 | $0 | $0 |
| 2020 | $3,799 | $250,100 | $0 | $0 |
| 2019 | $3,845 | $250,100 | $0 | $0 |
| 2018 | $2,933 | $208,650 | $22,500 | $186,150 |
| 2017 | $206 | $13,500 | $13,500 | $0 |
| 2016 | $206 | $13,500 | $13,500 | $0 |
| 2014 | -- | $27,000 | $27,000 | $0 |
Property History
| Date | Event | Price | Change | Sq Ft Price |
|---|---|---|---|---|
| 09/12/2025 09/12/25 | Pending | -- | -- | -- |
| 08/20/2025 08/20/25 | Price Changed | $754,900 | -1.3% | $199 / Sq Ft |
| 08/06/2025 08/06/25 | Price Changed | $764,900 | -0.6% | $202 / Sq Ft |
| 07/26/2025 07/26/25 | Price Changed | $769,900 | -0.6% | $203 / Sq Ft |
| 07/01/2025 07/01/25 | Price Changed | $774,900 | -3.1% | $204 / Sq Ft |
| 06/19/2025 06/19/25 | For Sale | $799,900 | -- | $211 / Sq Ft |
Purchase History
| Date | Type | Sale Price | Title Company |
|---|---|---|---|
| Warranty Deed | $559,395 | None Available | |
| Warranty Deed | -- | None Available |
Mortgage History
| Date | Status | Loan Amount | Loan Type |
|---|---|---|---|
| Open | $100,000 | Credit Line Revolving | |
| Open | $407,000 | New Conventional | |
| Closed | $424,100 | New Conventional |
Source: Bismarck Mandan Board of REALTORS®
MLS Number: 4020203
APN: 31-139-81-59-01-090
- 7605 Mulligan Way
- 7522 Mulligan Way
- 3734 Bogey Dr
- 3703 Ridge Way
- 3701 Ridge Way
- 3130 Link Dr
- 8019 Nicklaus Dr
- 8405 Nicklaus Dr
- 8524 Norman Place
- 2721 Nicklaus Dr
- 8528 Norman Place
- 8519 Norman Place
- 8511 Norman Place
- 12010 Acadia Dr
- 15010 Acadia Dr
- 15008 Acadia Dr
- 15004 Acadia Dr
- 14010 Acadia Dr
- 14008 Acadia Dr
- 14003 Acadia Dr







