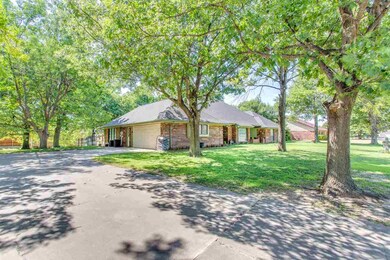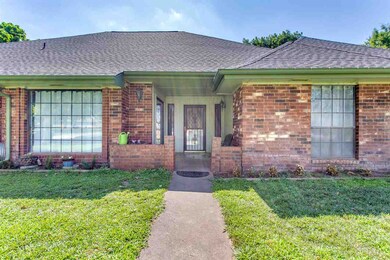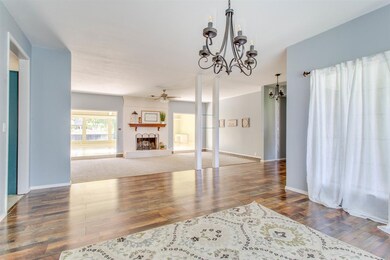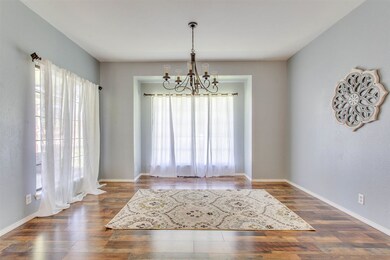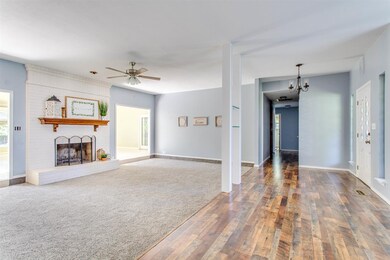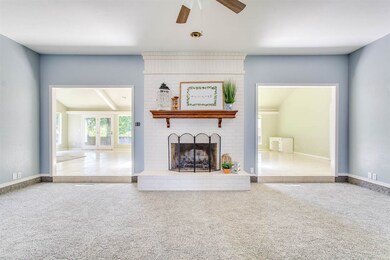
Highlights
- Recreation Room
- Gazebo
- 2 Car Attached Garage
- Prairie View Elementary School Rated A-
- Circular Driveway
- Brick Veneer
About This Home
As of October 2019Everyone is welcome in this sprawling Willow West estate! Friends and family will feel right at home with room to roam. Lots of updates await including carpets, wood look laminate flooring, light fixtures, paint and more! Great open spaces are perfect for entertaining even the largest of crowds. The bonus room offers a flex space with a multitude of possibilities. Another living area could make a 5th bedroom if needed. The large fenced yard offers plenty of space to play and a gazebo perfect for relaxing and enjoying that cup of morning coffee. If you are looking for a move in ready home that offers lots of space in a highly desired neighborhood at a great price then look no further!
Home Details
Home Type
- Single Family
Est. Annual Taxes
- $3,882
Year Built | Renovated
- 1981 | 2019
Lot Details
- Wood Fence
- Landscaped with Trees
Home Design
- Brick Veneer
- Composition Roof
Interior Spaces
- 3,641 Sq Ft Home
- 1-Story Property
- Ceiling Fan
- Entrance Foyer
- Family Room
- Living Room with Fireplace
- Combination Kitchen and Dining Room
- Recreation Room
- Tile Flooring
Kitchen
- Dishwasher
- Disposal
Bedrooms and Bathrooms
- 4 Bedrooms
- Separate Shower in Primary Bathroom
Parking
- 2 Car Attached Garage
- Circular Driveway
Additional Features
- Gazebo
- Forced Air Zoned Heating and Cooling System
Listing and Financial Details
- Homestead Exemption
Ownership History
Purchase Details
Home Financials for this Owner
Home Financials are based on the most recent Mortgage that was taken out on this home.Purchase Details
Home Financials for this Owner
Home Financials are based on the most recent Mortgage that was taken out on this home.Purchase Details
Similar Homes in Enid, OK
Home Values in the Area
Average Home Value in this Area
Purchase History
| Date | Type | Sale Price | Title Company |
|---|---|---|---|
| Warranty Deed | $296,500 | Wfg National Title Ins Co | |
| Warranty Deed | $279,500 | None Available | |
| Interfamily Deed Transfer | -- | None Available |
Mortgage History
| Date | Status | Loan Amount | Loan Type |
|---|---|---|---|
| Open | $291,129 | FHA | |
| Previous Owner | $288,723 | VA |
Property History
| Date | Event | Price | Change | Sq Ft Price |
|---|---|---|---|---|
| 10/11/2019 10/11/19 | Sold | $296,500 | -1.1% | $81 / Sq Ft |
| 09/08/2019 09/08/19 | Pending | -- | -- | -- |
| 07/30/2019 07/30/19 | For Sale | $299,900 | +7.3% | $82 / Sq Ft |
| 08/08/2014 08/08/14 | Sold | $279,500 | -1.9% | $77 / Sq Ft |
| 06/06/2014 06/06/14 | Pending | -- | -- | -- |
| 05/22/2014 05/22/14 | For Sale | $285,000 | -- | $78 / Sq Ft |
Tax History Compared to Growth
Tax History
| Year | Tax Paid | Tax Assessment Tax Assessment Total Assessment is a certain percentage of the fair market value that is determined by local assessors to be the total taxable value of land and additions on the property. | Land | Improvement |
|---|---|---|---|---|
| 2024 | $3,882 | $36,784 | $3,125 | $33,659 |
| 2023 | $3,882 | $36,784 | $3,125 | $33,659 |
| 2022 | $3,935 | $36,784 | $3,125 | $33,659 |
| 2021 | $3,970 | $37,329 | $3,125 | $34,204 |
| 2020 | $4,139 | $38,020 | $3,125 | $34,895 |
| 2019 | $4,568 | $43,893 | $3,125 | $40,768 |
| 2018 | $4,747 | $45,703 | $3,750 | $41,953 |
| 2017 | $5,197 | $50,277 | $3,750 | $46,527 |
| 2016 | $4,974 | $50,225 | $3,750 | $46,475 |
| 2015 | $4,779 | $48,888 | $3,937 | $44,951 |
| 2014 | $3,878 | $39,669 | $3,937 | $35,732 |
Agents Affiliated with this Home
-
Sarah Brennan

Seller's Agent in 2019
Sarah Brennan
RE/MAX
(580) 278-4330
394 Total Sales
-
Sondra Hernandez

Buyer's Agent in 2019
Sondra Hernandez
Cobblestone Realty Partners
(580) 402-0424
321 Total Sales
-
Patty Probasco

Seller's Agent in 2014
Patty Probasco
Coldwell Banker Realty III, LLC
(580) 548-4646
139 Total Sales
Map
Source: Northwest Oklahoma Association of REALTORS®
MLS Number: 20191083
APN: 5260-00-014-002-0-096-00
- 3625 Whippoorwill Way
- 7040 Chestnut Ln
- 3539 Meadow Dr
- 7064 Chestnut Ln
- 3222 Old Mallard Rd
- 3637 Lakeshore Dr
- 3531 Edgewater Dr
- 3120 Redbird Ln
- 2901 Williamsburg
- 3225 Whippoorwill Ln
- 3623 Plantation Dr
- 2421 Liberty Ln
- 3629 Plantation Dr
- 2909 Franklin Dr
- 2910 Woodbriar Square
- 2902 Woodbriar Square
- 2402 Liberty Ln
- 3002 Clairemont
- 3502 Northlake Ln
- 3929 Rockwood Rd

