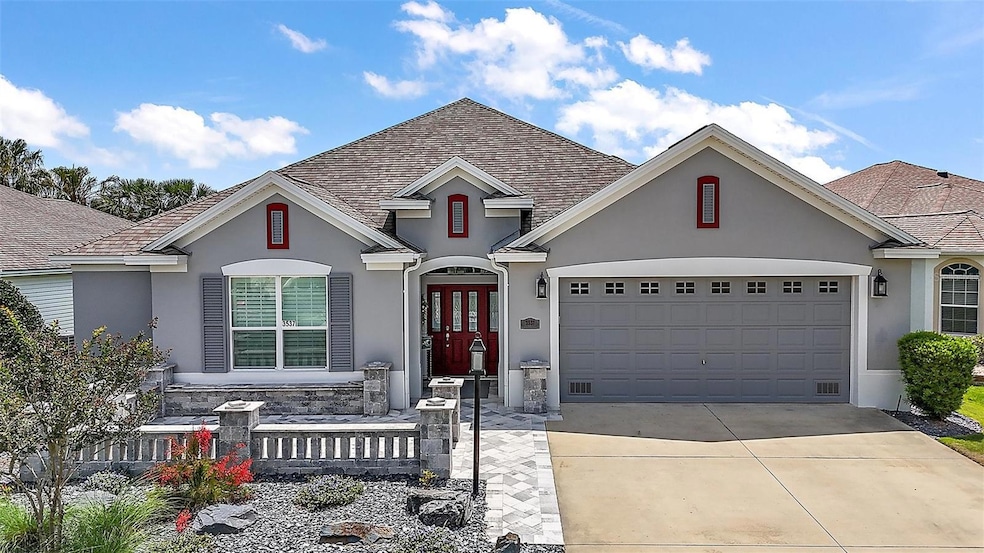
3537 Cluster Ct The Villages, FL 32163
Village of Dunedin NeighborhoodHighlights
- Senior Community
- High Ceiling
- Cooking Island
- Main Floor Primary Bedroom
- Granite Countertops
- Front Porch
About This Home
As of June 2025LUXURY AT IT'S FINEST!! BRIDGEPORT MODEL, 3BR, 2BA + Half Bath Located in The Village of DUNEDIN. This BEAUTIFUL, well maintained home has TRAY CEILINGS, PLANTATION SHUTTERS AND CROWN MOLDING throughout the Home, even in the Primary Shower!! The Spacious Kitchen is a Chef's Delight!! Large island for prepping and plenty of COUNTER SPACE and CABINETS. Have I mentioned the OUTDOOR Areas? Imagine sitting Outside in front of your home, your own PRIVATE COURTYARD, on a beautiful Florida evening visiting with your friends and neighbors. Not to mention the LOVELY ENCLOSED LANAI which has electric shades, where you can enjoy looking at the BEAUTIFULLY LANDSCAPED GARDEN. Room for a Pool. This GORGEOUS HOME is a must see. Located near SHOPPING, DINING and NIGHLY ENTERTAINMENT. Call for your private showing today!!
Last Agent to Sell the Property
RE/MAX FOXFIRE - SUMMERFIELD Brokerage Phone: 352-307-0304 License #3278565 Listed on: 05/02/2025

Co-Listed By
RE/MAX FOXFIRE - SUMMERFIELD Brokerage Phone: 352-307-0304 License #3441727
Home Details
Home Type
- Single Family
Est. Annual Taxes
- $5,508
Year Built
- Built in 2014
Lot Details
- 7,661 Sq Ft Lot
- West Facing Home
- Irrigation Equipment
- Garden
HOA Fees
- $199 Monthly HOA Fees
Parking
- 2 Car Attached Garage
Home Design
- Slab Foundation
- Shingle Roof
- Block Exterior
- Stucco
Interior Spaces
- 2,160 Sq Ft Home
- Built-In Desk
- Crown Molding
- Tray Ceiling
- High Ceiling
- Ceiling Fan
- Sliding Doors
- Living Room
- Dining Room
Kitchen
- Range
- Recirculated Exhaust Fan
- Microwave
- Ice Maker
- Dishwasher
- Cooking Island
- Granite Countertops
- Disposal
Flooring
- Carpet
- Ceramic Tile
Bedrooms and Bathrooms
- 3 Bedrooms
- Primary Bedroom on Main
- Walk-In Closet
- Jack-and-Jill Bathroom
- Shower Only
Laundry
- Laundry Room
- Dryer
- Washer
Outdoor Features
- Exterior Lighting
- Front Porch
Utilities
- Central Air
- Heating Available
- Electric Water Heater
- Cable TV Available
Community Details
- Senior Community
- $199 Other Monthly Fees
- Villages/Sumter Subdivision
Listing and Financial Details
- Visit Down Payment Resource Website
- Tax Lot 118
- Assessor Parcel Number G11R118
- $986 per year additional tax assessments
Ownership History
Purchase Details
Home Financials for this Owner
Home Financials are based on the most recent Mortgage that was taken out on this home.Purchase Details
Purchase Details
Home Financials for this Owner
Home Financials are based on the most recent Mortgage that was taken out on this home.Similar Homes in the area
Home Values in the Area
Average Home Value in this Area
Purchase History
| Date | Type | Sale Price | Title Company |
|---|---|---|---|
| Warranty Deed | $625,000 | Ocala Land Title Insurance Age | |
| Warranty Deed | $625,000 | Ocala Land Title Insurance Age | |
| Interfamily Deed Transfer | -- | None Available | |
| Warranty Deed | $346,900 | None Available |
Mortgage History
| Date | Status | Loan Amount | Loan Type |
|---|---|---|---|
| Previous Owner | $329,516 | New Conventional |
Property History
| Date | Event | Price | Change | Sq Ft Price |
|---|---|---|---|---|
| 06/26/2025 06/26/25 | Sold | $625,000 | -3.8% | $289 / Sq Ft |
| 05/24/2025 05/24/25 | Pending | -- | -- | -- |
| 05/02/2025 05/02/25 | For Sale | $649,900 | -- | $301 / Sq Ft |
Tax History Compared to Growth
Tax History
| Year | Tax Paid | Tax Assessment Tax Assessment Total Assessment is a certain percentage of the fair market value that is determined by local assessors to be the total taxable value of land and additions on the property. | Land | Improvement |
|---|---|---|---|---|
| 2024 | $5,272 | $339,850 | -- | -- |
| 2023 | $5,272 | $329,960 | $0 | $0 |
| 2022 | $5,368 | $320,350 | $0 | $0 |
| 2021 | $5,585 | $311,020 | $0 | $0 |
| 2020 | $5,626 | $306,730 | $0 | $0 |
| 2019 | $5,631 | $299,840 | $0 | $0 |
| 2018 | $5,258 | $294,250 | $22,980 | $271,270 |
| 2017 | $5,379 | $296,330 | $22,980 | $273,350 |
| 2016 | $5,840 | $297,720 | $0 | $0 |
| 2015 | $5,876 | $294,730 | $0 | $0 |
| 2014 | -- | $4,450 | $0 | $0 |
Agents Affiliated with this Home
-

Seller's Agent in 2025
Jill Ruell
RE/MAX FOXFIRE - SUMMERFIELD
(609) 425-4190
3 in this area
70 Total Sales
-
C
Seller Co-Listing Agent in 2025
Chuck Scott
RE/MAX FOXFIRE - SUMMERFIELD
(352) 307-0304
2 in this area
61 Total Sales
-
N
Buyer's Agent in 2025
Nicole Wright-Gilbo
GILBO REALTY LLC
(315) 569-2049
1 in this area
45 Total Sales
-
R
Buyer Co-Listing Agent in 2025
RAYMOND ORSUTO
GILBO REALTY LLC
(609) 238-0646
1 in this area
1 Total Sale
Map
Source: Stellar MLS
MLS Number: G5096526
APN: G11R118
- 3566 Gentle Terrace
- 1381 Zest Ave
- 1454 Neuport Path
- 1382 Zest Ave
- 1309 Piney Woods Path
- 4157 Collerette Ct
- 3359 Brianna Ln
- 3389 Luty Ln
- 2389 Tiffany Terrace
- 3432 Nisbet Loop
- 4216 Balcharan Terrace
- 3328 Davis Terrace
- 4874 Noreen Ct
- 4416 Homan Loop
- 1478 Erika Place
- 4157 Tiedemann Loop
- 3817 Miragalia Ln
- 3138 Aurea Place
- 2988 Sentell St
- 3745 Causey Ct
