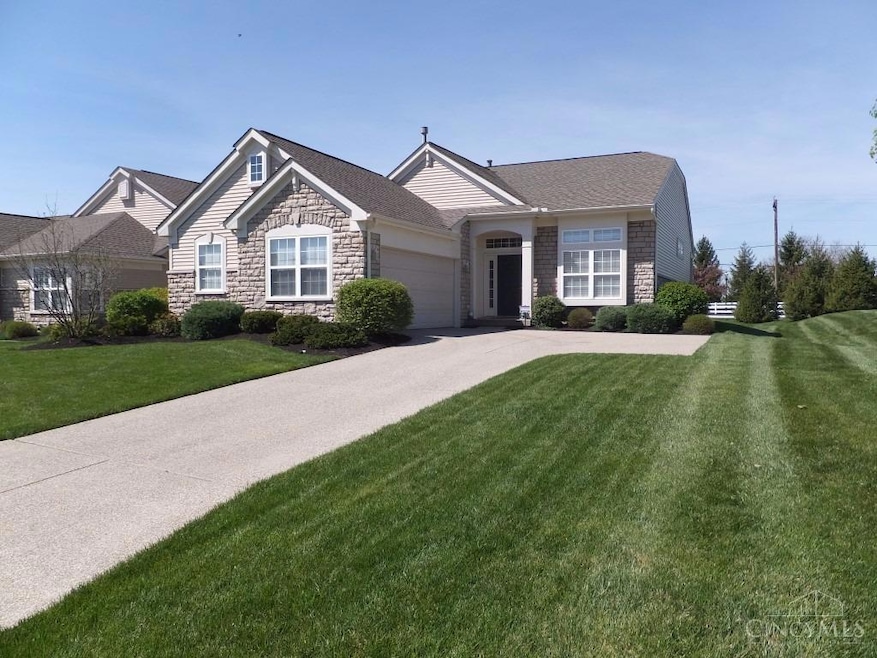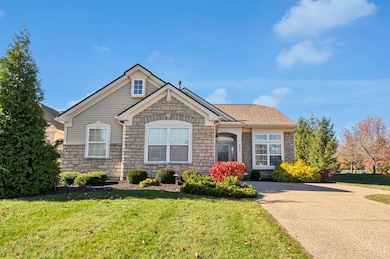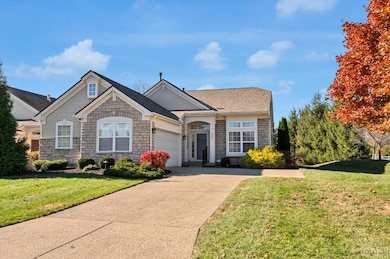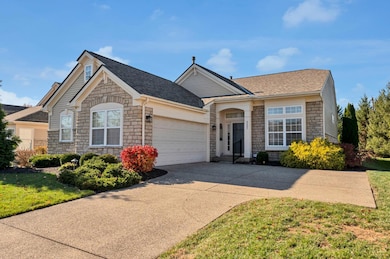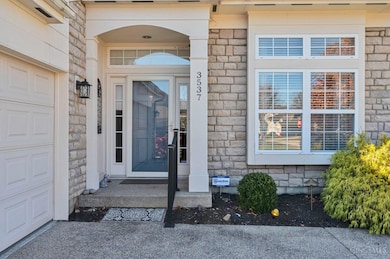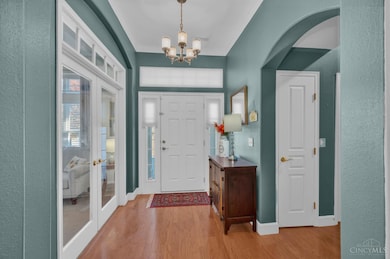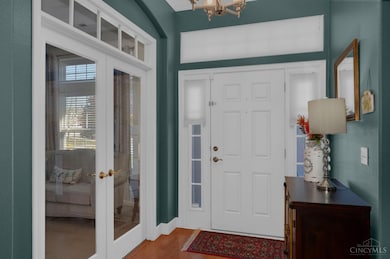3537 Macpherson Place Cincinnati, OH 45245
Estimated payment $2,602/month
Highlights
- Ranch Style House
- Jetted Tub in Primary Bathroom
- 2 Car Attached Garage
- Wood Flooring
- Corner Lot
- Crown Molding
About This Home
This move-in ready patio home delivers true one-floor luxury living. Welcome to a serene end unit in the highly sought-after Royal Troon community, where comfort meets low-maintenance ease. Offering just under 1,800 square feet, this home features 2 spacious bedrooms, 2 full bathrooms, and a versatile flex room with elegant French doors. The open-concept layout showcases 10' ceilings, an updated kitchen with an adjoining breakfast room, and a bright three-season room ideal for relaxing or entertaining. The oversized driveway and 2-car garage provide generous parking and storage options. Immaculate, inviting, and perfectly positioned, this home is ready for its next owner.
Property Details
Home Type
- Condominium
Est. Annual Taxes
- $6,014
Year Built
- Built in 2006
HOA Fees
- $140 Monthly HOA Fees
Parking
- 2 Car Attached Garage
Home Design
- Ranch Style House
- Entry on the 1st floor
- Slab Foundation
- Shingle Roof
- Vinyl Siding
Interior Spaces
- 1,787 Sq Ft Home
- Crown Molding
- Ceiling height of 9 feet or more
- Ceiling Fan
- Gas Fireplace
- Vinyl Clad Windows
- Insulated Windows
- French Doors
- Home Security System
Kitchen
- Convection Oven
- Electric Cooktop
- Microwave
- Dishwasher
- Disposal
Flooring
- Wood
- Tile
Bedrooms and Bathrooms
- 2 Bedrooms
- Walk-In Closet
- 2 Full Bathrooms
- Dual Vanity Sinks in Primary Bathroom
- Jetted Tub in Primary Bathroom
Laundry
- Dryer
- Washer
Outdoor Features
- Patio
Utilities
- Forced Air Heating and Cooling System
- Heating System Uses Gas
- Gas Available at Street
- Gas Water Heater
Community Details
- Association fees include association dues, landscapingcommunity, landscaping-unit, maintenance exterior, professional mgt, snow removal
- Towne Properties Association
Map
Tax History
| Year | Tax Paid | Tax Assessment Tax Assessment Total Assessment is a certain percentage of the fair market value that is determined by local assessors to be the total taxable value of land and additions on the property. | Land | Improvement |
|---|---|---|---|---|
| 2024 | $6,014 | $112,980 | $22,120 | $90,860 |
| 2023 | $6,031 | $112,980 | $22,120 | $90,860 |
| 2022 | $5,514 | $89,430 | $17,500 | $71,930 |
| 2021 | $5,454 | $89,430 | $17,500 | $71,930 |
| 2020 | $5,449 | $89,430 | $17,500 | $71,930 |
| 2019 | $4,081 | $71,820 | $17,500 | $54,320 |
| 2018 | $4,118 | $71,820 | $17,500 | $54,320 |
| 2017 | $4,159 | $71,820 | $17,500 | $54,320 |
| 2016 | $3,563 | $64,680 | $15,750 | $48,930 |
| 2015 | $3,208 | $64,680 | $15,750 | $48,930 |
| 2014 | $3,208 | $66,050 | $15,750 | $50,300 |
| 2013 | $2,831 | $59,020 | $15,860 | $43,160 |
Property History
| Date | Event | Price | List to Sale | Price per Sq Ft | Prior Sale |
|---|---|---|---|---|---|
| 11/30/2025 11/30/25 | Pending | -- | -- | -- | |
| 11/14/2025 11/14/25 | For Sale | $375,000 | +70.5% | $210 / Sq Ft | |
| 08/23/2016 08/23/16 | Off Market | $220,000 | -- | -- | |
| 05/25/2016 05/25/16 | Sold | $220,000 | -2.2% | $128 / Sq Ft | View Prior Sale |
| 04/18/2016 04/18/16 | Pending | -- | -- | -- | |
| 04/18/2016 04/18/16 | For Sale | $225,000 | -- | $130 / Sq Ft |
Purchase History
| Date | Type | Sale Price | Title Company |
|---|---|---|---|
| Quit Claim Deed | -- | None Listed On Document | |
| Quit Claim Deed | -- | None Listed On Document | |
| Fiduciary Deed | -- | None Available | |
| Deed | -- | -- | |
| Warranty Deed | $2,220,000 | Attorney | |
| Deed | $209,900 | Homestead Title Agency Ltd | |
| Warranty Deed | $94,400 | None Available |
Source: MLS of Greater Cincinnati (CincyMLS)
MLS Number: 1862058
APN: 28-28-13B-297
- 3533 Macpherson Place
- 1136 Stewarton
- 3632 Merwin Ten Mile Rd
- 3864 Kippling Crossing
- Pearson Plan at Prestwick Place - Masterpiece Collection
- Clay Plan at Prestwick Place - Masterpiece Collection
- Teagan Plan at Prestwick Place - Masterpiece Collection
- Margot Plan at Prestwick Place - Masterpiece Collection
- Mitchell Plan at Prestwick Place - Masterpiece Collection
- Andover Plan at Prestwick Place - Masterpiece Collection
- Winslow Plan at Prestwick Place - Masterpiece Collection
- Everett Plan at Prestwick Place - Masterpiece Collection
- Huxley Plan at Prestwick Place - Masterpiece Collection
- Finley Plan at Prestwick Place - Masterpiece Collection
- 1013 Prestwick Place
- Wyatt Plan at Prestwick Place - Designer Collection
- Leland Plan at Prestwick Place - Masterpiece Collection
- 3396 Merwin 10 Mile Rd
- 3630 Legend Oaks Dr
- 3775 Prestwick Cir
