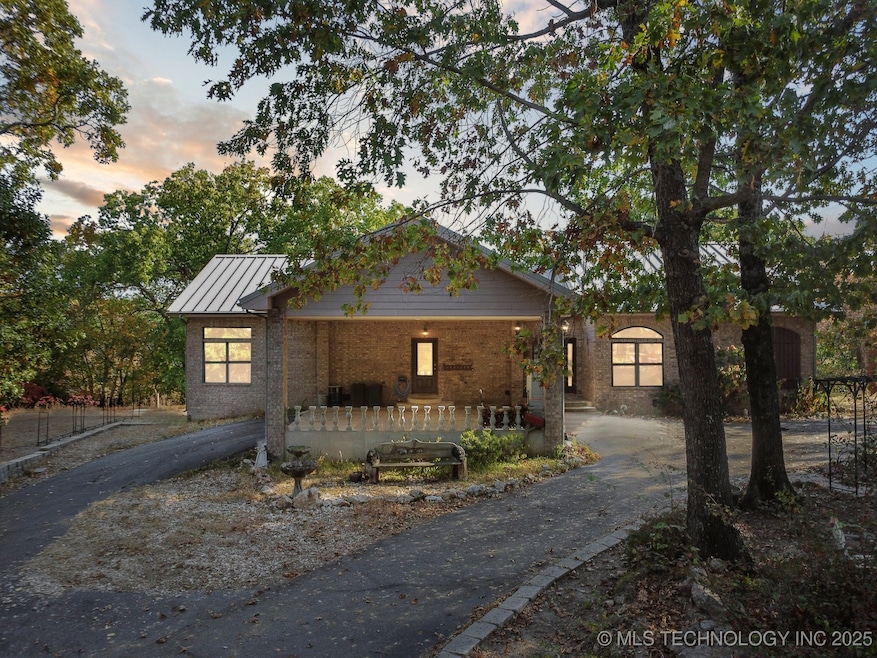3537 NE 4448 Dr Spavinaw, OK 74366
Estimated payment $4,766/month
Highlights
- Horses Allowed On Property
- Fruit Trees
- Wood Burning Stove
- 120 Acre Lot
- Deck
- Spring on Lot
About This Home
This stunning estate offers 120 acres blending lush hardwoods, evergreens and pasture land. It features 30 acres of pasture with a pond, and 90 wooded acres with multiple elevations and breathtaking views. You have to see the year-round spring-fed creek that flows through the property with it's notable-sized, mesmerizing waterfall. It's hunter's paradise. Positioned atop the ridge is a custom-built, full-brick home surrounded by breathtaking views from the Trex deck that wraps around the entire back of the house. The home includes red iron framing, 8-inch spray foam insulation, metal roof, walk-out basement, and fresh spring water supply. Inside, find a cozy sitting area with a wood-stove and large windows to take in the views, a large primary suite, formal dining room encased in windows, office, and flex space. Recent upgrades: new interior and exterior paint, 15 SEER HVAC, stainless steel cover on the cistern and hot water tank. Exterior facilities include RV parking with five electric hookups, septic, a 40'x60' shop with concrete floor, two large overhead doors, and an air-conditioned 8'x10' office space. Perfect for leisure and adventure. Set up your private tour today!
Home Details
Home Type
- Single Family
Est. Annual Taxes
- $3,113
Year Built
- Built in 2002
Lot Details
- 120 Acre Lot
- Creek or Stream
- Northeast Facing Home
- Partially Fenced Property
- Lot Has A Rolling Slope
- Fruit Trees
- Mature Trees
- Wooded Lot
- Additional Land
Parking
- 2 Car Garage
- Porte-Cochere
- Driveway
Home Design
- Brick Exterior Construction
- Metal Roof
- Steel Beams
Interior Spaces
- 2,686 Sq Ft Home
- 1-Story Property
- High Ceiling
- Ceiling Fan
- 1 Fireplace
- Wood Burning Stove
- Vinyl Clad Windows
- Insulated Windows
- Insulated Doors
- Fire and Smoke Detector
- Electric Dryer Hookup
Kitchen
- Built-In Oven
- Built-In Range
- Dishwasher
- Disposal
Flooring
- Carpet
- Tile
Bedrooms and Bathrooms
- 3 Bedrooms
- 2 Full Bathrooms
Basement
- Partial Basement
- Crawl Space
Eco-Friendly Details
- Energy-Efficient Windows
- Energy-Efficient Insulation
- Energy-Efficient Doors
Outdoor Features
- Spring on Lot
- Deck
- Covered Patio or Porch
- Separate Outdoor Workshop
- Rain Gutters
Schools
- Salina Elementary And Middle School
- Salina High School
Horse Facilities and Amenities
- Horses Allowed On Property
Utilities
- Zoned Heating and Cooling
- Heat Pump System
- Geothermal Heating and Cooling
- Programmable Thermostat
- Spring water is a source of water for the property
- Electric Water Heater
- Aerobic Septic System
- Phone Available
- Cable TV Available
Community Details
- No Home Owners Association
- Mayes Co Unplatted Subdivision
Listing and Financial Details
- Exclusions: The cut tree trunks, slabs and equipment are the seller's personal property. The seller has up to 90 days after closing to remove them from the property. Seller also has 90 days after closing to remove personal property from the shop.
Map
Home Values in the Area
Average Home Value in this Area
Tax History
| Year | Tax Paid | Tax Assessment Tax Assessment Total Assessment is a certain percentage of the fair market value that is determined by local assessors to be the total taxable value of land and additions on the property. | Land | Improvement |
|---|---|---|---|---|
| 2024 | $3,444 | $29,434 | $2,142 | $27,292 |
| 2023 | $2,677 | $28,577 | $2,113 | $26,464 |
| 2022 | $2,569 | $27,745 | $2,073 | $25,672 |
| 2021 | $1,633 | $18,781 | $675 | $18,106 |
| 2020 | $1,658 | $18,781 | $953 | $17,828 |
| 2019 | $1,674 | $18,781 | $953 | $17,828 |
| 2018 | $1,701 | $18,782 | $954 | $17,828 |
| 2017 | $1,685 | $18,782 | $954 | $17,828 |
| 2016 | $1,629 | $18,783 | $903 | $17,880 |
| 2015 | $1,218 | $18,783 | $953 | $17,830 |
| 2014 | $1,180 | $18,235 | $953 | $17,282 |
Property History
| Date | Event | Price | Change | Sq Ft Price |
|---|---|---|---|---|
| 08/28/2025 08/28/25 | Price Changed | $846,000 | -4.9% | $315 / Sq Ft |
| 07/28/2025 07/28/25 | For Sale | $889,900 | +19.6% | $331 / Sq Ft |
| 11/15/2021 11/15/21 | Sold | $744,200 | 0.0% | $287 / Sq Ft |
| 09/25/2021 09/25/21 | Pending | -- | -- | -- |
| 09/25/2021 09/25/21 | For Sale | $744,200 | -- | $287 / Sq Ft |
Purchase History
| Date | Type | Sale Price | Title Company |
|---|---|---|---|
| Warranty Deed | $744,500 | Apex Ttl & Closing Svcs Llc | |
| Warranty Deed | $48,000 | -- |
Mortgage History
| Date | Status | Loan Amount | Loan Type |
|---|---|---|---|
| Open | $706,990 | New Conventional | |
| Closed | $706,990 | New Conventional |
Source: MLS Technology
MLS Number: 2532136
APN: 0000-31-22N-21E-1-003-00







