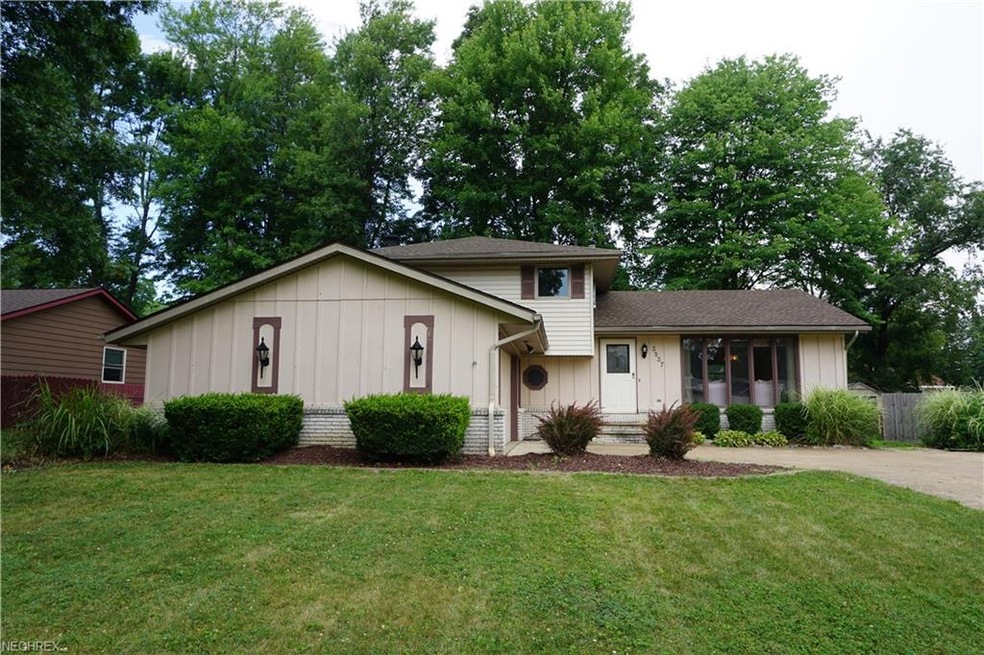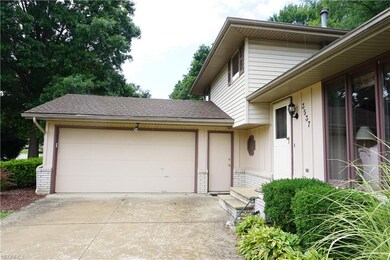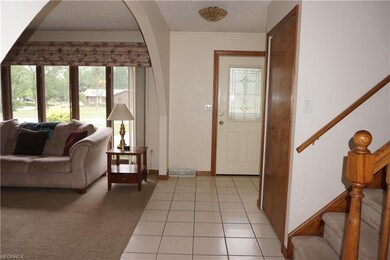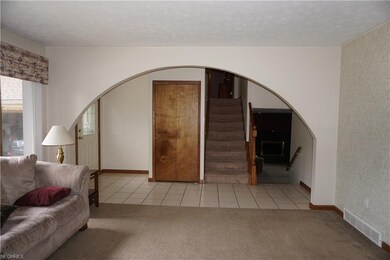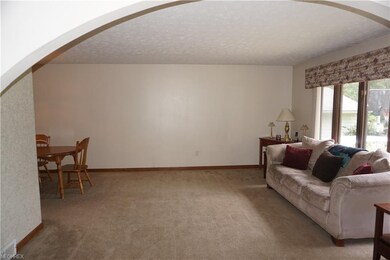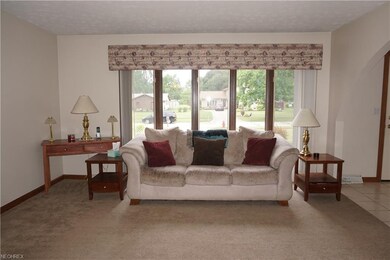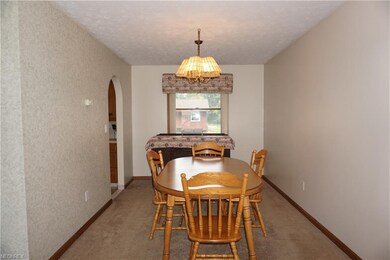
3537 Siesta Oval Brunswick, OH 44212
Highlights
- View of Trees or Woods
- Community Pool
- 2 Car Attached Garage
- 1 Fireplace
- Cul-De-Sac
- Patio
About This Home
As of June 2021Spacious 4 level-split with fenced in yard on a quiet cul de sac. This home offers four bedrooms and two full baths. Kitchen hosts beautiful cabinets with roll out drawers, a skylight, ceramic tile and lots of storage space. All appliances stay! The front door opens to a living room/dining room combo. The garage level hosts an inviting family room with a fireplace and slider to the back patio, the four bedroom/office and full bath. The upstairs has 3 generous sized bedrooms and a full bath with a door into the master bedroom. The basement is finished and perfect for storage and extra living space! The HOA offers a heated pool, club house, pavilion and full basketball court. Located in a great neighborhood with an excellent school system, close to shopping, HWY access and in walking distance to a beautiful walking/bike path around Brunswick Lake. Recent updated include replacement roof ('14), hot water tank ('16) and all new woodwork throughout. Hurry, you want to see this one!
Last Agent to Sell the Property
Keller Williams Elevate License #2008003758 Listed on: 07/27/2018

Last Buyer's Agent
Renee Carlson
Deleted Agent License #2014004112

Home Details
Home Type
- Single Family
Est. Annual Taxes
- $2,400
Year Built
- Built in 1976
Lot Details
- 0.28 Acre Lot
- Lot Dimensions are 80x150
- Cul-De-Sac
- Street terminates at a dead end
- South Facing Home
- Property is Fully Fenced
- Wood Fence
- Chain Link Fence
HOA Fees
- $19 Monthly HOA Fees
Home Design
- Split Level Home
- Brick Exterior Construction
- Asphalt Roof
- Vinyl Construction Material
Interior Spaces
- 2-Story Property
- 1 Fireplace
- Views of Woods
- Finished Basement
- Partial Basement
- Fire and Smoke Detector
Kitchen
- Built-In Oven
- Range
- Microwave
- Dishwasher
- Disposal
Bedrooms and Bathrooms
- 4 Bedrooms
Laundry
- Dryer
- Washer
Parking
- 2 Car Attached Garage
- Garage Drain
- Garage Door Opener
Outdoor Features
- Patio
Utilities
- Forced Air Heating and Cooling System
- Heating System Uses Gas
Listing and Financial Details
- Assessor Parcel Number 003-18D-10-081
Community Details
Overview
- Association fees include recreation
- Mesa Grande Ph 02 Community
Amenities
- Common Area
Recreation
- Community Pool
Ownership History
Purchase Details
Home Financials for this Owner
Home Financials are based on the most recent Mortgage that was taken out on this home.Purchase Details
Home Financials for this Owner
Home Financials are based on the most recent Mortgage that was taken out on this home.Purchase Details
Home Financials for this Owner
Home Financials are based on the most recent Mortgage that was taken out on this home.Similar Homes in Brunswick, OH
Home Values in the Area
Average Home Value in this Area
Purchase History
| Date | Type | Sale Price | Title Company |
|---|---|---|---|
| Warranty Deed | $290,000 | None Available | |
| Warranty Deed | $175,000 | None Available | |
| Warranty Deed | $168,066 | Boston Title |
Mortgage History
| Date | Status | Loan Amount | Loan Type |
|---|---|---|---|
| Open | $76,616 | New Conventional | |
| Open | $265,109 | FHA | |
| Previous Owner | $145,000 | Purchase Money Mortgage | |
| Previous Owner | $131,500 | New Conventional | |
| Previous Owner | $142,800 | Purchase Money Mortgage | |
| Previous Owner | $90,000 | Credit Line Revolving | |
| Previous Owner | $30,000 | Credit Line Revolving | |
| Previous Owner | $66,000 | Unknown | |
| Previous Owner | $31,000 | Credit Line Revolving | |
| Previous Owner | $20,669 | Stand Alone Second | |
| Previous Owner | $24,687 | Stand Alone Second | |
| Previous Owner | $25,708 | Stand Alone Second |
Property History
| Date | Event | Price | Change | Sq Ft Price |
|---|---|---|---|---|
| 06/04/2021 06/04/21 | Sold | $270,000 | +3.9% | $112 / Sq Ft |
| 04/26/2021 04/26/21 | Pending | -- | -- | -- |
| 04/23/2021 04/23/21 | For Sale | $259,900 | +48.5% | $108 / Sq Ft |
| 09/14/2018 09/14/18 | Sold | $175,000 | -6.7% | $70 / Sq Ft |
| 08/18/2018 08/18/18 | Pending | -- | -- | -- |
| 08/13/2018 08/13/18 | Price Changed | $187,500 | -1.3% | $75 / Sq Ft |
| 07/27/2018 07/27/18 | For Sale | $189,900 | -- | $76 / Sq Ft |
Tax History Compared to Growth
Tax History
| Year | Tax Paid | Tax Assessment Tax Assessment Total Assessment is a certain percentage of the fair market value that is determined by local assessors to be the total taxable value of land and additions on the property. | Land | Improvement |
|---|---|---|---|---|
| 2024 | $4,309 | $87,150 | $23,810 | $63,340 |
| 2023 | $4,309 | $87,150 | $23,810 | $63,340 |
| 2022 | $4,076 | $87,150 | $23,810 | $63,340 |
| 2021 | $3,252 | $62,330 | $18,900 | $43,430 |
| 2020 | $2,926 | $62,330 | $18,900 | $43,430 |
| 2019 | $2,927 | $62,330 | $18,900 | $43,430 |
| 2018 | $2,397 | $48,410 | $15,900 | $32,510 |
| 2017 | $2,400 | $48,410 | $15,900 | $32,510 |
| 2016 | $2,397 | $48,410 | $15,900 | $32,510 |
| 2015 | $2,253 | $44,010 | $14,460 | $29,550 |
| 2014 | $2,246 | $44,010 | $14,460 | $29,550 |
| 2013 | $2,196 | $44,010 | $14,460 | $29,550 |
Agents Affiliated with this Home
-
R
Seller's Agent in 2021
Renee Carlson
Deleted Agent
-
J
Seller Co-Listing Agent in 2021
Justin Carlson
Deleted Agent
-
J
Buyer's Agent in 2021
Joann Obermiller
Russell Real Estate Services
(440) 864-9162
4 in this area
19 Total Sales
-

Seller's Agent in 2018
Jenny Duncan
Keller Williams Elevate
(330) 241-3723
71 in this area
461 Total Sales
Map
Source: MLS Now
MLS Number: 4021560
APN: 003-18D-10-081
- 1669 Scarborough Dr
- 3565 Monterey Cir
- 3622 Sandlewood Dr
- 3791 Nathan Ct
- 1595 Polk Dr
- 3728 Derbyshire Dr
- 1650 S Carpenter Rd
- 1948 Coventry Dr
- 3172 Blossom Trail Dr
- 1285 Hadcock Rd
- 1222 N Carpenter Rd
- 1210 N Carpenter Rd
- 3121 Blossom Trail Dr
- 3101 Laurel Rd
- 3117 Blossom Trail Dr
- 2052 Coventry Dr
- 1622 Diana Dr
- 1319 Gary Blvd
- 1913 Paul Dr
- 3374 Marpat Ln
