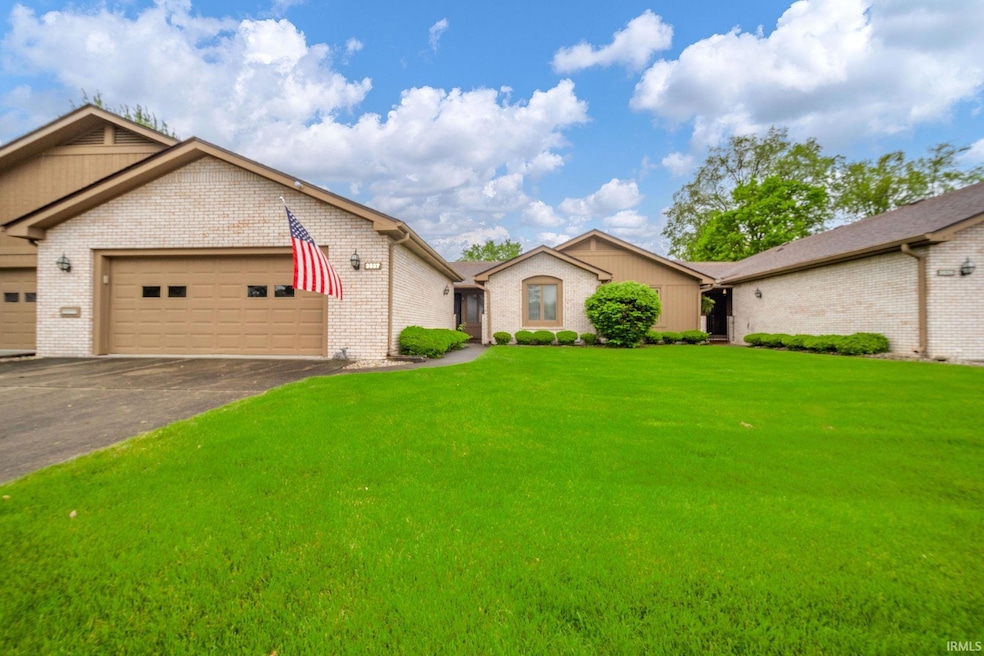
3537 Woodglen Way Anderson, IN 46011
Estimated payment $1,495/month
Highlights
- Primary Bedroom Suite
- Clubhouse
- Backs to Open Ground
- Open Floorplan
- Traditional Architecture
- Community Pool
About This Home
Perfect opportunity to take advantage of the condominium lifestyle. Low maintenance, no mowing, clubhouse, pool, tennis, pickleball and basketball. This home is a well kept and features 2 large bedrooms, 2 baths with a spacious open concept living room with a dining area and an additional den or family room. The residence has a spacious 2 car garage. A patio off the dining area provides a great setting to relax or entertain. Longfellow Woods is a condominium community that provides great amenities for its residents.
Listing Agent
F.C. Tucker/Crossroads Real Estate Brokerage Phone: 765-524-3018 Listed on: 05/15/2025

Property Details
Home Type
- Condominium
Est. Annual Taxes
- $1,562
Year Built
- Built in 1987
HOA Fees
- $205 Monthly HOA Fees
Parking
- 2 Car Attached Garage
- Garage Door Opener
- Driveway
Home Design
- Traditional Architecture
- Brick Exterior Construction
- Shingle Roof
- Asphalt Roof
- Wood Siding
Interior Spaces
- 1-Story Property
- Open Floorplan
- Entrance Foyer
- Crawl Space
Kitchen
- Electric Oven or Range
- Laminate Countertops
Flooring
- Carpet
- Vinyl
Bedrooms and Bathrooms
- 2 Bedrooms
- Primary Bedroom Suite
- 2 Full Bathrooms
Laundry
- Laundry on main level
- Washer and Electric Dryer Hookup
Schools
- Edgewood Elementary School
- Highland Middle School
- Anderson High School
Utilities
- Forced Air Heating and Cooling System
- Heat Pump System
- Cable TV Available
Additional Features
- Covered patio or porch
- Backs to Open Ground
- Suburban Location
Listing and Financial Details
- Assessor Parcel Number 48-11-09-400-128.000-003
Community Details
Overview
- $30 Other Monthly Fees
Amenities
- Clubhouse
Recreation
- Community Pool
Map
Home Values in the Area
Average Home Value in this Area
Tax History
| Year | Tax Paid | Tax Assessment Tax Assessment Total Assessment is a certain percentage of the fair market value that is determined by local assessors to be the total taxable value of land and additions on the property. | Land | Improvement |
|---|---|---|---|---|
| 2024 | $1,562 | $143,000 | $20,500 | $122,500 |
| 2023 | $2,178 | $132,300 | $19,500 | $112,800 |
| 2022 | $2,210 | $134,000 | $18,800 | $115,200 |
| 2021 | $2,063 | $124,500 | $18,600 | $105,900 |
| 2020 | $1,942 | $116,800 | $17,700 | $99,100 |
| 2019 | $1,896 | $113,900 | $17,700 | $96,200 |
| 2018 | $1,824 | $107,700 | $17,700 | $90,000 |
| 2017 | $1,090 | $109,000 | $17,700 | $91,300 |
| 2016 | $2,172 | $108,600 | $18,400 | $90,200 |
| 2014 | $1,780 | $89,000 | $17,500 | $71,500 |
| 2013 | $1,780 | $89,000 | $17,500 | $71,500 |
Property History
| Date | Event | Price | Change | Sq Ft Price |
|---|---|---|---|---|
| 07/14/2025 07/14/25 | Pending | -- | -- | -- |
| 06/20/2025 06/20/25 | Price Changed | $210,000 | -4.5% | $139 / Sq Ft |
| 05/15/2025 05/15/25 | For Sale | $220,000 | +101.8% | $146 / Sq Ft |
| 06/14/2017 06/14/17 | Sold | $109,000 | -3.1% | $72 / Sq Ft |
| 06/12/2017 06/12/17 | Pending | -- | -- | -- |
| 05/08/2017 05/08/17 | For Sale | $112,500 | +3.2% | $75 / Sq Ft |
| 05/07/2017 05/07/17 | Off Market | $109,000 | -- | -- |
| 05/03/2017 05/03/17 | For Sale | $112,500 | 0.0% | $75 / Sq Ft |
| 01/18/2017 01/18/17 | Pending | -- | -- | -- |
| 11/10/2016 11/10/16 | For Sale | $112,500 | -- | $75 / Sq Ft |
Purchase History
| Date | Type | Sale Price | Title Company |
|---|---|---|---|
| Deed | $109,000 | -- | |
| Deed | -- | -- | |
| Warranty Deed | -- | -- |
Mortgage History
| Date | Status | Loan Amount | Loan Type |
|---|---|---|---|
| Previous Owner | $97,850 | New Conventional |
Similar Homes in Anderson, IN
Source: Indiana Regional MLS
MLS Number: 202518155
APN: 48-11-09-400-128.000-003
- 930 Charlene Ln
- 3230 Meadowcrest Dr
- W W 8th St
- 11 Northway Ct
- 4232 Linden Ln
- 2918 W 11th St
- 3008 Nichol Ave
- 1628 Edgewood Dr
- 3218 W 18th St
- 1910 Ivy Dr
- 3523 Redwood Rd
- 3636 Oakwood Dr
- 1034 Harter Blvd
- 906 Raible Ave
- 910 Raible Ave
- 2314 W 8th St
- 2431 Highland Ave
- 1931 Brentwood Dr
- 1105 Deer Creek Dr
- 1630 Raible Ave






