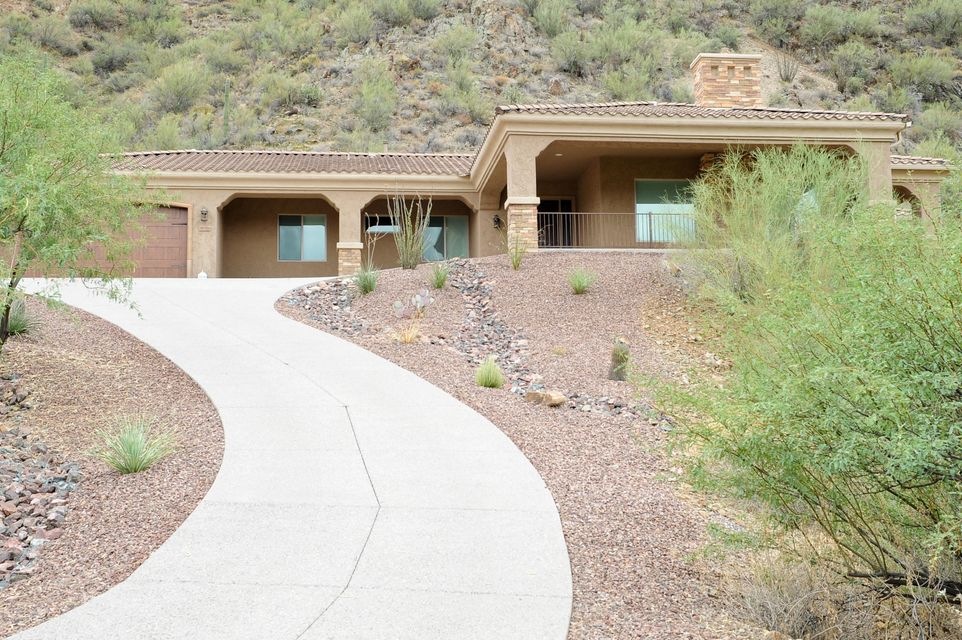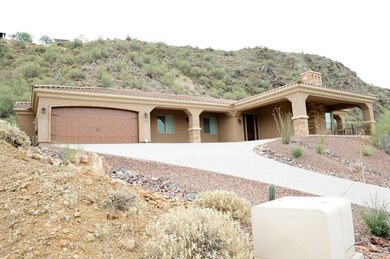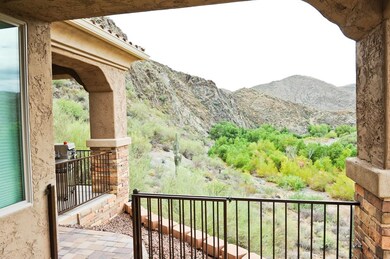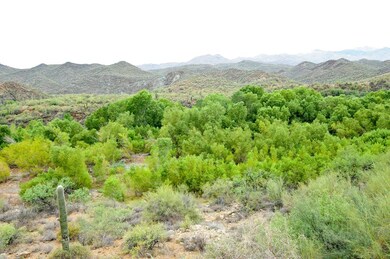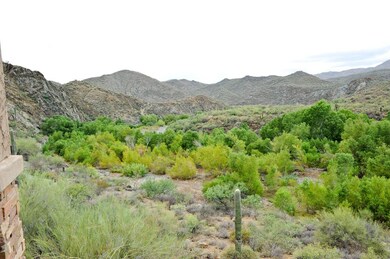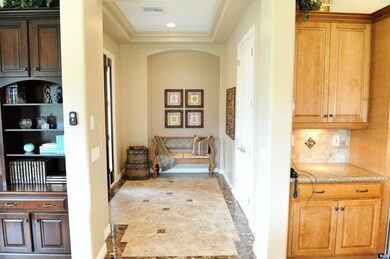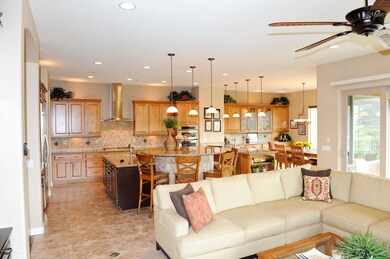
35379 S River Ridge Rd Black Canyon City, AZ 85324
Black Canyon City NeighborhoodHighlights
- Sitting Area In Primary Bedroom
- Santa Barbara Architecture
- No HOA
- Mountain View
- Granite Countertops
- Covered Patio or Porch
About This Home
As of November 2021Wow! What a property! This home has the best 360 views of any home in the Valley. Nice elevated lot with Majestic Mountain Views. Home is located close to Shopping, Great Dining & only 30 mins from the Down Town Phoenix Area. Home shows like a New Model Home with a Nice Large Gourmet Kitchen, Large Kitchen Island plus Dinning area. Very Open floor Plan. Go into the Master Bedroom it's very Large as well as is the Master Bathroom and Master Closet. Nice Large Office with all the Right Touches. Den could be 4th Bedroom. Home has Gas Cook Top. Over sized Secondary Rooms for Entertaining any Family, Children or Guest. Tandem 4 CAR GARAGE. This Home Looks like New and has been Babied by the Sellers. Pride of ownership! This is a MUST SEE! Just too Much to List! We get Answers fast
Last Agent to Sell the Property
Your Home Sold Guaranteed Realty License #SA026080000 Listed on: 08/26/2015

Home Details
Home Type
- Single Family
Est. Annual Taxes
- $2,141
Year Built
- Built in 2009
Lot Details
- 0.66 Acre Lot
- Cul-De-Sac
- Private Streets
- Desert faces the front and back of the property
Parking
- 4 Car Garage
- 3 Open Parking Spaces
- Tandem Parking
- Garage Door Opener
Home Design
- Santa Barbara Architecture
- Wood Frame Construction
- Tile Roof
- Stucco
Interior Spaces
- 2,763 Sq Ft Home
- 1-Story Property
- Central Vacuum
- Ceiling height of 9 feet or more
- Ceiling Fan
- Gas Fireplace
- Double Pane Windows
- Low Emissivity Windows
- Solar Screens
- Family Room with Fireplace
- Mountain Views
Kitchen
- Eat-In Kitchen
- Breakfast Bar
- Gas Cooktop
- Built-In Microwave
- Dishwasher
- Kitchen Island
- Granite Countertops
Flooring
- Carpet
- Tile
Bedrooms and Bathrooms
- 3 Bedrooms
- Sitting Area In Primary Bedroom
- Walk-In Closet
- Primary Bathroom is a Full Bathroom
- 3 Bathrooms
- Dual Vanity Sinks in Primary Bathroom
- Bathtub With Separate Shower Stall
Laundry
- Laundry in unit
- Washer and Dryer Hookup
Outdoor Features
- Balcony
- Covered Patio or Porch
Schools
- Out Of Maricopa Cnty Elementary And Middle School
- Out Of Maricopa Cnty High School
Utilities
- Refrigerated Cooling System
- Zoned Heating
- Heating System Uses Natural Gas
- Water Filtration System
- High Speed Internet
Community Details
- No Home Owners Association
- Built by Custom
- King's Ranch Unit 2 Subdivision
Listing and Financial Details
- Legal Lot and Block 13 / C
- Assessor Parcel Number 501-37-013
Ownership History
Purchase Details
Home Financials for this Owner
Home Financials are based on the most recent Mortgage that was taken out on this home.Purchase Details
Home Financials for this Owner
Home Financials are based on the most recent Mortgage that was taken out on this home.Purchase Details
Purchase Details
Home Financials for this Owner
Home Financials are based on the most recent Mortgage that was taken out on this home.Similar Homes in Black Canyon City, AZ
Home Values in the Area
Average Home Value in this Area
Purchase History
| Date | Type | Sale Price | Title Company |
|---|---|---|---|
| Warranty Deed | $799,000 | Equity Title Agency Inc | |
| Warranty Deed | $420,000 | Chicago Title Agency Inc | |
| Cash Sale Deed | $151,278 | Magnus Title Agency | |
| Joint Tenancy Deed | $90,000 | Yavapai Title Agency |
Mortgage History
| Date | Status | Loan Amount | Loan Type |
|---|---|---|---|
| Previous Owner | $56,950 | Credit Line Revolving | |
| Previous Owner | $275,742 | FHA | |
| Previous Owner | $227,000 | Credit Line Revolving | |
| Previous Owner | $81,000 | New Conventional |
Property History
| Date | Event | Price | Change | Sq Ft Price |
|---|---|---|---|---|
| 11/15/2021 11/15/21 | Sold | $799,000 | 0.0% | $289 / Sq Ft |
| 10/23/2021 10/23/21 | Pending | -- | -- | -- |
| 10/17/2021 10/17/21 | For Sale | $799,000 | +94.9% | $289 / Sq Ft |
| 09/15/2016 09/15/16 | Sold | $410,000 | -2.4% | $148 / Sq Ft |
| 09/15/2016 09/15/16 | Sold | $420,000 | 0.0% | $152 / Sq Ft |
| 08/16/2016 08/16/16 | Pending | -- | -- | -- |
| 01/19/2016 01/19/16 | Off Market | $420,000 | -- | -- |
| 12/11/2015 12/11/15 | Pending | -- | -- | -- |
| 12/03/2015 12/03/15 | Price Changed | $429,000 | -2.3% | $155 / Sq Ft |
| 11/27/2015 11/27/15 | Price Changed | $439,000 | -2.4% | $159 / Sq Ft |
| 10/14/2015 10/14/15 | For Sale | $449,900 | 0.0% | $163 / Sq Ft |
| 08/26/2015 08/26/15 | For Sale | $449,900 | -- | $163 / Sq Ft |
Tax History Compared to Growth
Tax History
| Year | Tax Paid | Tax Assessment Tax Assessment Total Assessment is a certain percentage of the fair market value that is determined by local assessors to be the total taxable value of land and additions on the property. | Land | Improvement |
|---|---|---|---|---|
| 2026 | $2,628 | $75,964 | -- | -- |
| 2024 | $2,639 | $71,623 | -- | -- |
| 2023 | $2,639 | $59,536 | $4,594 | $54,942 |
| 2022 | $2,925 | $47,766 | $3,018 | $44,748 |
| 2021 | $2,616 | $46,570 | $3,018 | $43,552 |
| 2020 | $2,490 | $0 | $0 | $0 |
| 2019 | $2,521 | $0 | $0 | $0 |
| 2018 | $2,414 | $0 | $0 | $0 |
| 2017 | $2,641 | $0 | $0 | $0 |
| 2016 | $2,522 | $0 | $0 | $0 |
| 2015 | -- | $0 | $0 | $0 |
| 2014 | -- | $0 | $0 | $0 |
Agents Affiliated with this Home
-
K
Seller's Agent in 2021
Katherine Koenig
Realty Executives
-
Shannon Everett

Buyer's Agent in 2021
Shannon Everett
Re/Max Alliance Group
(602) 550-8002
5 in this area
115 Total Sales
-
Carol A. Royse

Seller's Agent in 2016
Carol A. Royse
Your Home Sold Guaranteed Realty
(480) 576-4555
2 in this area
958 Total Sales
-
C
Seller's Agent in 2016
Carol Royse
Keller Williams Realty East Valley
-
N
Buyer's Agent in 2016
Non Member Non Member
NON-MEMBER FIRM
Map
Source: Arizona Regional Multiple Listing Service (ARMLS)
MLS Number: 5325850
APN: 501-37-013
- 34950 Kings Way
- 34950 Kings Way
- 18820 Kings Way
- 34720 S Bertha St
- 19045 K-Mine Rd
- 34690 S Old Black Canyon Hwy Unit C
- 33280 Old Black Canyon Hwy Unit 2
- 33300 Old Black Canyon Hwy Unit 1
- 34580 S Albins St
- 19265 E Abbott Alley
- 19260 E Abbott St
- 19500 E Gregory St Unit 25
- 19500 E Gregory St
- 19060 E Palm Ln
- 18995 Saguaro Dr
- 19101 E Palm Ln Unit 18
- 34975 S Cholla Dr
- 34311 S Luellen Dr
- 33375 S Old Black Canyon Hwy
- 19741 E Indian Hills Dr
