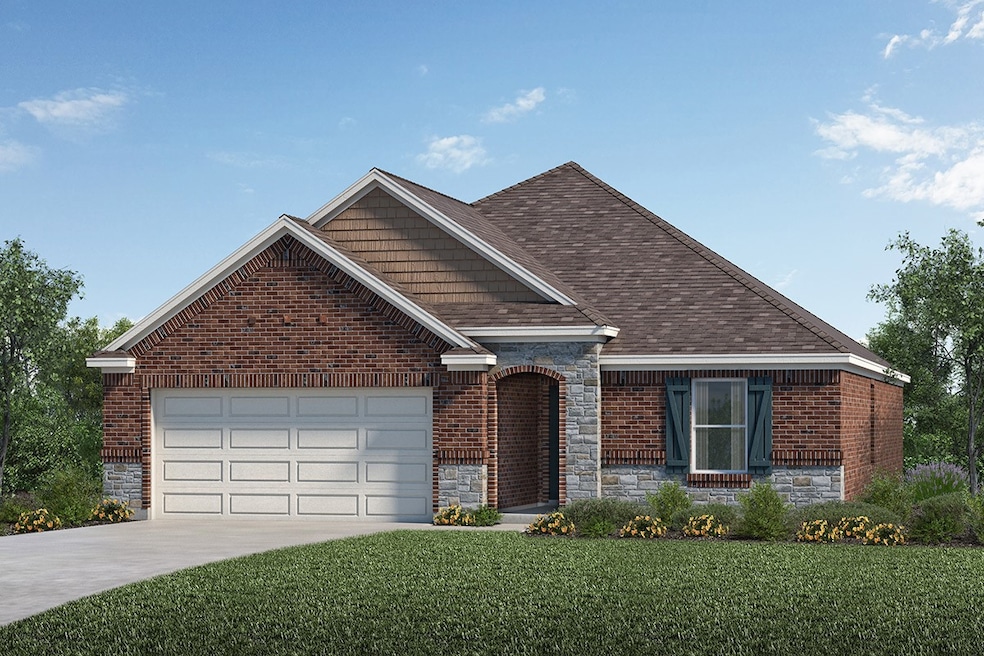
3538 Aspen Snowmass Dr Spring, TX 77373
Highlights
- Under Construction
- Traditional Architecture
- Covered Patio or Porch
- Deck
- Solid Surface Countertops
- 2 Car Attached Garage
About This Home
As of July 2025KB HOME UNDER CONSTRUCTION - Welcome home to 3538 Aspen Snowmass Drive located in Breckenridge Forest and zoned to Spring ISD! This floor plan features 3 bedrooms, 2 full baths, and an attached 2-car garage. Additional features include stainless steel Whirlpool appliances including microwave, 42" Woodmont Dakota cabinets, den, breakfast bar added to kitchen countertop, ceiling fan in the family room, dual vanities in the primary bathroom, vanity with knee space in secondary bathroom, 2" smooth faux wood blinds, 8' entry doors and SmartKey Entry Door Hardware, gutters on front of the house, and a covered rear patio. You don't want to miss all this gorgeous home has to offer! Call to schedule your showing today!
Home Details
Home Type
- Single Family
Year Built
- Built in 2024 | Under Construction
Lot Details
- Back Yard Fenced
HOA Fees
- $21 Monthly HOA Fees
Parking
- 2 Car Attached Garage
Home Design
- Traditional Architecture
- Brick Exterior Construction
- Slab Foundation
- Composition Roof
- Cement Siding
- Stone Siding
Interior Spaces
- 1,675 Sq Ft Home
- 1-Story Property
- Washer Hookup
Kitchen
- Gas Oven
- Gas Range
- Free-Standing Range
- Microwave
- Dishwasher
- Solid Surface Countertops
- Disposal
Flooring
- Carpet
- Tile
- Vinyl Plank
- Vinyl
Bedrooms and Bathrooms
- 3 Bedrooms
- 2 Full Bathrooms
Eco-Friendly Details
- ENERGY STAR Qualified Appliances
- Energy-Efficient Thermostat
Outdoor Features
- Deck
- Covered Patio or Porch
Schools
- Chet Burchett Elementary School
- Ricky C Bailey M S Middle School
- Spring High School
Utilities
- Central Heating and Cooling System
- Heating System Uses Gas
- Programmable Thermostat
- Tankless Water Heater
Community Details
- Chaparral Management Company Association
- Built by KB Home
- Breckenridge Forest Subdivision
Similar Homes in Spring, TX
Home Values in the Area
Average Home Value in this Area
Property History
| Date | Event | Price | Change | Sq Ft Price |
|---|---|---|---|---|
| 07/11/2025 07/11/25 | Sold | -- | -- | -- |
| 03/21/2025 03/21/25 | Pending | -- | -- | -- |
| 03/13/2025 03/13/25 | Price Changed | $284,995 | -4.6% | $170 / Sq Ft |
| 03/05/2025 03/05/25 | Price Changed | $298,808 | +0.1% | $178 / Sq Ft |
| 02/27/2025 02/27/25 | Price Changed | $298,428 | +0.3% | $178 / Sq Ft |
| 01/31/2025 01/31/25 | Price Changed | $297,408 | +0.8% | $178 / Sq Ft |
| 01/09/2025 01/09/25 | Price Changed | $294,958 | -2.0% | $176 / Sq Ft |
| 12/19/2024 12/19/24 | Price Changed | $300,958 | -3.8% | $180 / Sq Ft |
| 11/29/2024 11/29/24 | For Sale | $312,948 | -- | $187 / Sq Ft |
Tax History Compared to Growth
Agents Affiliated with this Home
-
Nicole Freer

Seller's Agent in 2025
Nicole Freer
KB Home Houston
(832) 236-6438
278 in this area
3,527 Total Sales
-
Lorraine Clark
L
Buyer's Agent in 2025
Lorraine Clark
Exit Realty 360
(832) 290-7003
1 in this area
29 Total Sales
Map
Source: Houston Association of REALTORS®
MLS Number: 49762246
- 3539 Rocky Terrain Dr
- 25507 Alpine Switchback Dr
- 25403 Alpine Switchback Dr
- 25407 Alpine Switchback Dr
- 25415 Alpine Switchback Dr
- 3531 Rocky Terrain Dr
- 25403 Alpine Switchback Dr
- 3530 Rocky Terrain Dr
- 3519 Rocky Aspen Dr
- 3527 Rocky Aspen Dr
- 3510 Rocky Aspen Dr
- 3518 Rocky Aspen Dr
- 3506 Rocky Aspen Dr
- 3502 Rocky Aspen Dr
- 3411 Dryer Park Dr
- 3522 Dryer Park Dr
- 3311 Midway Pass Ct
- Plan 1838 at Breckenridge Forest
- Plan 2752 at Breckenridge Forest
- Plan 2500 at Breckenridge Forest





