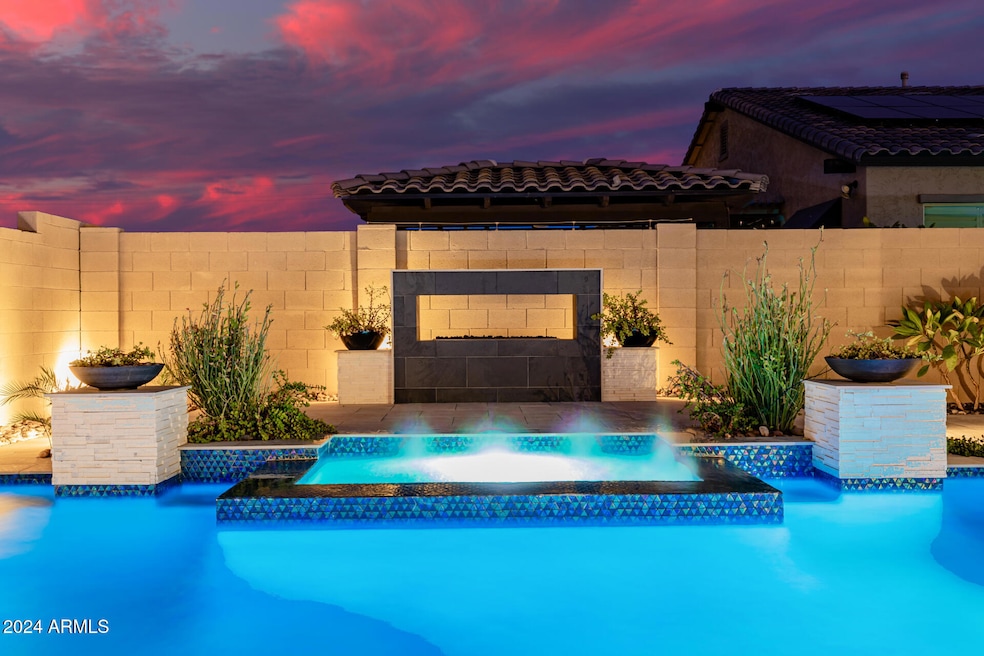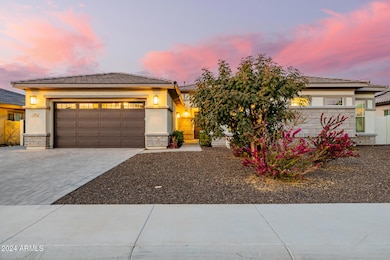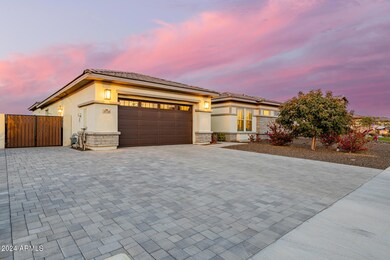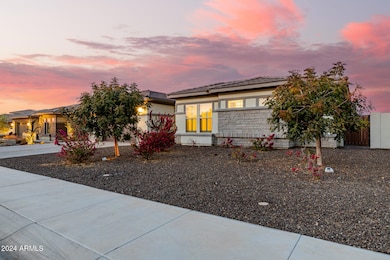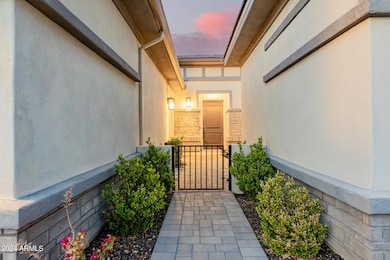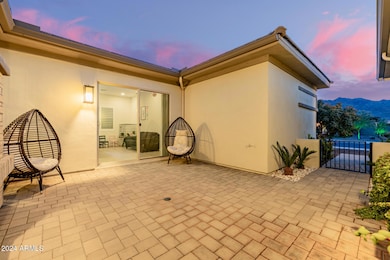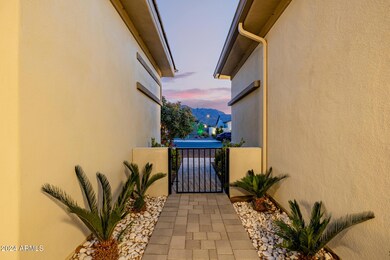3538 E Hazeltine Way Queen Creek, AZ 85142
South Chandler NeighborhoodEstimated payment $5,311/month
Highlights
- Heated Spa
- RV Gated
- Mountain View
- Riggs Elementary School Rated A
- Gated Community
- Outdoor Fireplace
About This Home
This stunning home delivers the perfect blend of luxury, space, & lifestyle. Set on a quarter-acre lot in a private gated community, it welcomes you with a charming courtyard entry and a flexible floor plan designed for the way you live. Inside, soaring 12- & 10-foot ceilings create an open, airy feel throughout. The gourmet kitchen is an entertainer's dream, featuring a massive island, granite slab counters with a sleek glass backsplash, 42'' cabinets with crown molding, stainless steel appliances including a gas cooktop with hood, double ovens, & a built-in microwave. The great room's 4-panel sliding glass door opens to an extended covered patio—ideal for indoor-outdoor living. The spacious owner's suite offers a spa-like experience with a tiled walk-in shower & large walk-in closet... ...while the oversized secondary bedrooms provide plenty of comfort for family or guests. Step outside to your backyard retreat with a heated pool and spa, outdoor fireplace, flagstone patio, and synthetic grass play area with trampoline. You'll also find a 3-car garage with storage racks, RV gate with pavered driveway, and even a private office or flex room perfect for work or hobbies. With Gilbert utilities and taxes, a Queen Creek address, and top-rated Chandler schools, this home truly checks every box for luxury living with room to breathe.
Home Details
Home Type
- Single Family
Est. Annual Taxes
- $3,118
Year Built
- Built in 2020
Lot Details
- 0.26 Acre Lot
- Block Wall Fence
- Artificial Turf
- Front and Back Yard Sprinklers
- Private Yard
HOA Fees
- $176 Monthly HOA Fees
Parking
- 3 Car Direct Access Garage
- Garage Door Opener
- RV Gated
Home Design
- Wood Frame Construction
- Tile Roof
- Stucco
Interior Spaces
- 3,513 Sq Ft Home
- 1-Story Property
- Ceiling height of 9 feet or more
- Ceiling Fan
- Fireplace
- Double Pane Windows
- ENERGY STAR Qualified Windows
- Vinyl Clad Windows
- Mountain Views
Kitchen
- Eat-In Kitchen
- Breakfast Bar
- Double Oven
- Gas Cooktop
- Built-In Microwave
- ENERGY STAR Qualified Appliances
- Kitchen Island
- Granite Countertops
Flooring
- Carpet
- Tile
Bedrooms and Bathrooms
- 4 Bedrooms
- Primary Bathroom is a Full Bathroom
- 3.5 Bathrooms
- Dual Vanity Sinks in Primary Bathroom
Laundry
- Laundry Room
- Washer and Dryer Hookup
Home Security
- Security System Owned
- Smart Home
Pool
- Heated Spa
- Play Pool
- Pool Pump
Outdoor Features
- Covered Patio or Porch
- Outdoor Fireplace
- Playground
Schools
- Charlotte Patterson Elementary School
- Willie & Coy Payne Jr. High Middle School
- Basha High School
Utilities
- Zoned Heating and Cooling System
- Heating System Uses Natural Gas
- Tankless Water Heater
- High Speed Internet
- Cable TV Available
Additional Features
- No Interior Steps
- ENERGY STAR Qualified Equipment for Heating
Listing and Financial Details
- Tax Lot 29
- Assessor Parcel Number 313-24-869
Community Details
Overview
- Association fees include ground maintenance
- Trestle Management Association, Phone Number (480) 422-0888
- Built by Maracay Homes
- Copper Bend Subdivision
Recreation
- Bike Trail
Security
- Gated Community
Map
Home Values in the Area
Average Home Value in this Area
Tax History
| Year | Tax Paid | Tax Assessment Tax Assessment Total Assessment is a certain percentage of the fair market value that is determined by local assessors to be the total taxable value of land and additions on the property. | Land | Improvement |
|---|---|---|---|---|
| 2025 | $3,177 | $40,845 | -- | -- |
| 2024 | $3,044 | $38,900 | -- | -- |
| 2023 | $3,044 | $0 | $0 | $0 |
| 2022 | $2,930 | $52,210 | $10,440 | $41,770 |
| 2021 | $3,067 | $48,700 | $9,740 | $38,960 |
| 2020 | $791 | $12,315 | $12,315 | $0 |
Property History
| Date | Event | Price | List to Sale | Price per Sq Ft | Prior Sale |
|---|---|---|---|---|---|
| 10/31/2025 10/31/25 | Pending | -- | -- | -- | |
| 10/31/2025 10/31/25 | Price Changed | $925,000 | +1.1% | $263 / Sq Ft | |
| 10/21/2025 10/21/25 | Price Changed | $914,900 | -1.1% | $260 / Sq Ft | |
| 09/23/2025 09/23/25 | Price Changed | $924,900 | -2.6% | $263 / Sq Ft | |
| 05/06/2025 05/06/25 | Price Changed | $949,900 | -2.6% | $270 / Sq Ft | |
| 04/17/2025 04/17/25 | Price Changed | $974,900 | 0.0% | $278 / Sq Ft | |
| 02/26/2025 02/26/25 | Price Changed | $975,000 | -2.5% | $278 / Sq Ft | |
| 02/10/2025 02/10/25 | Price Changed | $999,700 | 0.0% | $285 / Sq Ft | |
| 01/21/2025 01/21/25 | Price Changed | $999,800 | 0.0% | $285 / Sq Ft | |
| 01/03/2025 01/03/25 | For Sale | $999,900 | +59.7% | $285 / Sq Ft | |
| 08/14/2020 08/14/20 | Sold | $626,064 | 0.0% | $178 / Sq Ft | View Prior Sale |
| 07/01/2020 07/01/20 | Pending | -- | -- | -- | |
| 04/22/2020 04/22/20 | For Sale | $626,064 | -- | $178 / Sq Ft |
Purchase History
| Date | Type | Sale Price | Title Company |
|---|---|---|---|
| Special Warranty Deed | $626,064 | Carefree Title Agency |
Mortgage History
| Date | Status | Loan Amount | Loan Type |
|---|---|---|---|
| Open | $500,851 | New Conventional |
Source: Arizona Regional Multiple Listing Service (ARMLS)
MLS Number: 6797723
APN: 313-24-869
- 3502 E Hazeltine Way
- 3466 E Hazeltine Way
- 17315 E Starflower Ct
- 3287 E Happy Rd
- 17244 E Chestnut Dr
- 26415 S Recker Rd
- 3653 E Runaway Bay Place
- 7476 S Brighton Ct
- 3119 E Bellflower Dr
- 7381 S Tatum Ln
- 17707 E Stacey Rd
- 26643 S 169th Place
- 26631 S 169th Place
- 26646 S 169th Place
- 2988 E Watford Ct Unit 3
- 7339 S 169th Way
- 2971 E Coldwater Blvd
- 3076 E La Costa Dr
- 25814 S 177th St
- 7332 S Briarwood Ln
