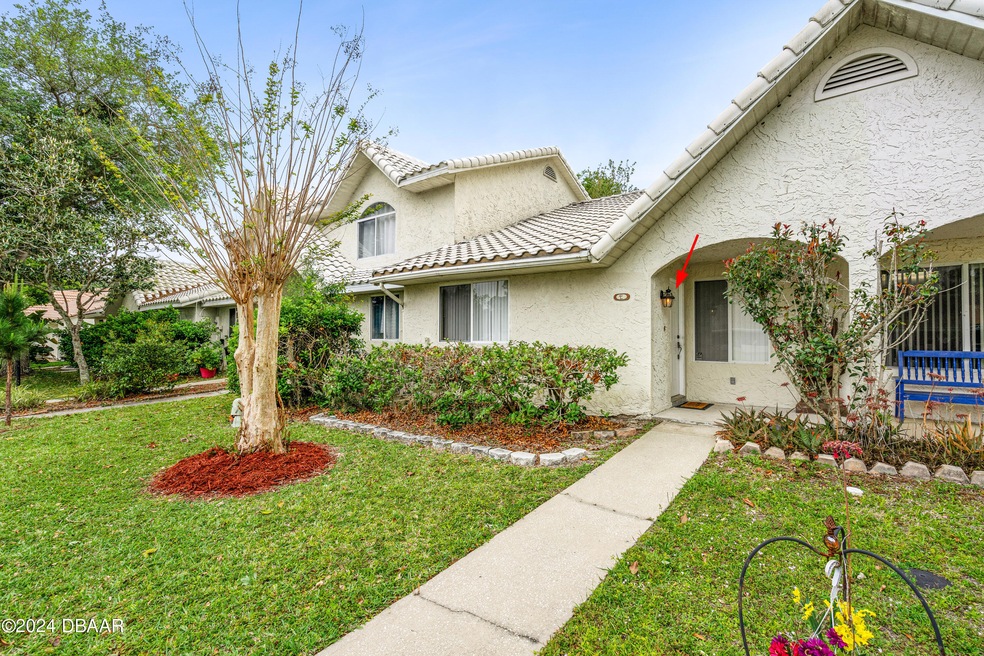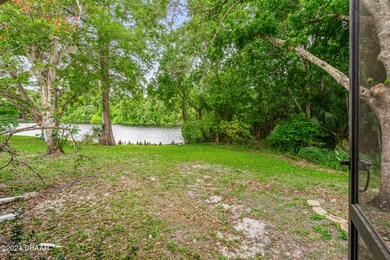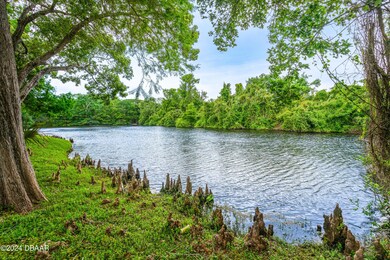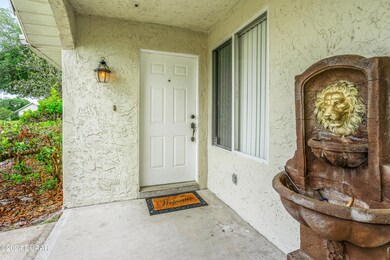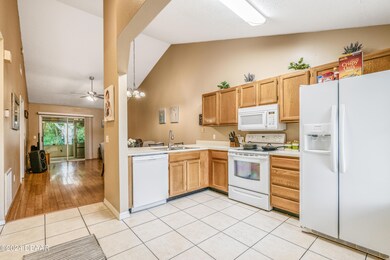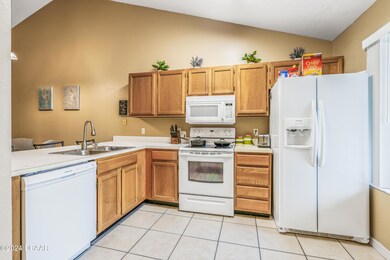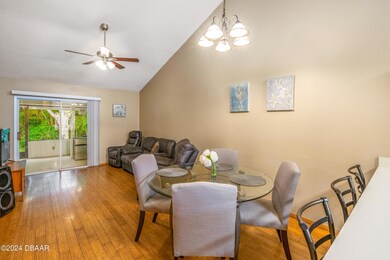
3538 Forest Branch Dr Unit E Port Orange, FL 32129
Georgetowne NeighborhoodHighlights
- Lake Front
- Screened Porch
- Living Room
- In Ground Pool
- Screened Patio
- Tile Flooring
About This Home
As of August 2024Welcome to this spectacular townhome in the heart of Port Orange, & experience all it has to offer! The townhome itself provides 2 large bedrooms, with the primary bedroom attaining sliding glass doors that lead to you patio area, as well as a walk-in closet. Enjoy the expansive kitchen featuring all white appliances. Ideal for all of your culinary needs! The private screened in patio offers stunning views of both the sparkling lake & serene woods. As a huge bonus, the patio has a LAUNDRY ROOM & an EXTRA, large STORAGE CLOSET. The patio also has a spot for bikes & other toys. This would make a phenomenal home or a fantastic investment property. It's close to food, shopping, grocery, schools, highways, Daytona Airport, Embry Riddle, & much more! Plus you are a few miles away from the beach All measurements are deemed to be accurate but cannot be guaranteed. Buyer is advised to verify.
Last Agent to Sell the Property
Realty Pros Assured License #3557412 Listed on: 06/07/2024
Townhouse Details
Home Type
- Townhome
Est. Annual Taxes
- $3,024
Year Built
- Built in 1987
Lot Details
- 2,178 Sq Ft Lot
- Lot Dimensions are 24' x 98'
- Lake Front
- North Facing Home
- Zero Lot Line
HOA Fees
- $100 Monthly HOA Fees
Property Views
- Lake
- Pond
Home Design
- Tile Roof
- Stucco
Interior Spaces
- 992 Sq Ft Home
- 1-Story Property
- Ceiling Fan
- Living Room
- Screened Porch
- Tile Flooring
Kitchen
- Electric Range
- Microwave
- Dishwasher
Bedrooms and Bathrooms
- 2 Bedrooms
- 2 Full Bathrooms
Outdoor Features
- In Ground Pool
- Screened Patio
Utilities
- Central Heating and Cooling System
- Cable TV Available
Listing and Financial Details
- Assessor Parcel Number 5331-07-00-1190
Community Details
Overview
- Townhomes West At Port Orange Homeowners Associati Association
- Townhomes West Subdivision
Recreation
- Community Pool
Pet Policy
- Dogs and Cats Allowed
Ownership History
Purchase Details
Home Financials for this Owner
Home Financials are based on the most recent Mortgage that was taken out on this home.Purchase Details
Purchase Details
Home Financials for this Owner
Home Financials are based on the most recent Mortgage that was taken out on this home.Purchase Details
Purchase Details
Home Financials for this Owner
Home Financials are based on the most recent Mortgage that was taken out on this home.Purchase Details
Similar Homes in the area
Home Values in the Area
Average Home Value in this Area
Purchase History
| Date | Type | Sale Price | Title Company |
|---|---|---|---|
| Warranty Deed | $210,000 | Professional Title Agency | |
| Divorce Dissolution Of Marriage Transfer | -- | Accommodation | |
| Warranty Deed | $85,000 | None Available | |
| Interfamily Deed Transfer | -- | Attorney | |
| Deed | $64,000 | -- | |
| Deed | $57,800 | -- |
Mortgage History
| Date | Status | Loan Amount | Loan Type |
|---|---|---|---|
| Open | $202,268 | FHA | |
| Previous Owner | $100,000 | New Conventional | |
| Previous Owner | $70,000 | New Conventional | |
| Previous Owner | $62,000 | New Conventional |
Property History
| Date | Event | Price | Change | Sq Ft Price |
|---|---|---|---|---|
| 08/09/2024 08/09/24 | Sold | $210,000 | -2.3% | $212 / Sq Ft |
| 06/07/2024 06/07/24 | For Sale | $214,900 | +152.8% | $217 / Sq Ft |
| 06/22/2016 06/22/16 | Sold | $85,000 | 0.0% | $86 / Sq Ft |
| 06/04/2016 06/04/16 | Pending | -- | -- | -- |
| 06/03/2016 06/03/16 | For Sale | $85,000 | -- | $86 / Sq Ft |
Tax History Compared to Growth
Tax History
| Year | Tax Paid | Tax Assessment Tax Assessment Total Assessment is a certain percentage of the fair market value that is determined by local assessors to be the total taxable value of land and additions on the property. | Land | Improvement |
|---|---|---|---|---|
| 2025 | $3,024 | $167,310 | $30,500 | $136,810 |
| 2024 | $3,024 | $167,839 | $30,500 | $137,339 |
| 2023 | $3,024 | $165,263 | $35,000 | $130,263 |
| 2022 | $1,746 | $134,838 | $17,500 | $117,338 |
| 2021 | $2,089 | $105,530 | $14,500 | $91,030 |
| 2020 | $1,937 | $98,545 | $13,500 | $85,045 |
| 2019 | $1,806 | $92,270 | $13,900 | $78,370 |
| 2018 | $1,833 | $93,644 | $10,750 | $82,894 |
| 2017 | $1,705 | $82,204 | $6,200 | $76,004 |
| 2016 | $1,265 | $60,315 | $0 | $0 |
| 2015 | $1,180 | $51,792 | $0 | $0 |
| 2014 | $1,162 | $50,255 | $0 | $0 |
Agents Affiliated with this Home
-
Katelyn Perkins

Seller's Agent in 2024
Katelyn Perkins
Realty Pros Assured
(386) 767-7653
1 in this area
4 Total Sales
-
Karen Nelson
K
Buyer's Agent in 2024
Karen Nelson
Nonmember office
(386) 677-7131
42 in this area
9,664 Total Sales
-
n
Buyer's Agent in 2024
non member
Hayward Brown, Inc.
-
T
Seller's Agent in 2016
Thomas Allen
RE/MAX Signature
-
J
Buyer's Agent in 2016
Jack Dunn
Century 21 Sundance Realty
Map
Source: Daytona Beach Area Association of REALTORS®
MLS Number: 1124657
APN: 5331-07-00-1190
- 3548 Forest Branch Dr Unit C
- 3550 Forest Branch Dr Unit D
- 3550 Forest Branch Dr Unit A
- 3530 Forest Branch Dr Unit F
- 3556 Forest Branch Dr Unit A
- 3739 Sunrise Oaks Dr
- 2337 Costa Del Sol Dr
- 1601 Big Tree Rd Unit 1301
- 1601 Big Tree Rd Unit 1302
- 1601 Big Tree Rd Unit 601
- 1601 Big Tree Rd Unit 1206
- 1341 Costa Del Sol Dr
- 1352 Calle Del Sol Cir
- 573 Pelican Bay Dr
- 1354 Calle Del Sol Cr
- 1321 Costa Del Sol Dr
- 1356 Calle Del Sol Cir
- 3769 Fiano Dr
- 1600 Big Tree Rd Unit L1
- 1600 Big Tree Rd Unit B4
