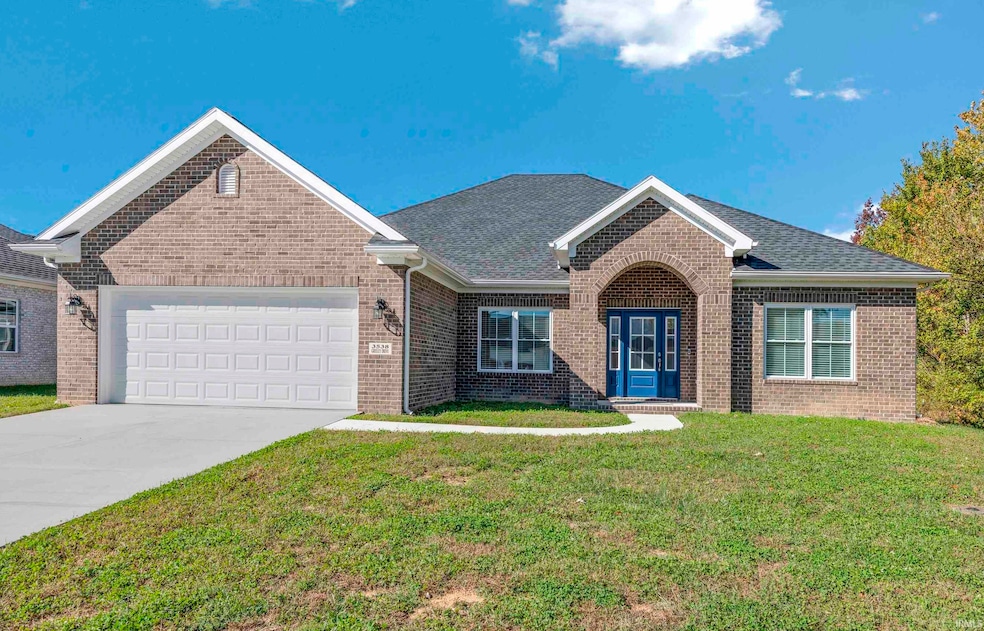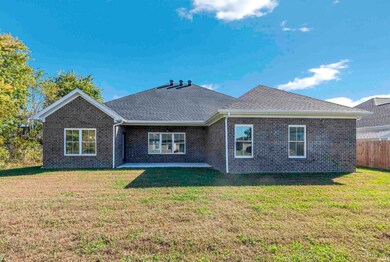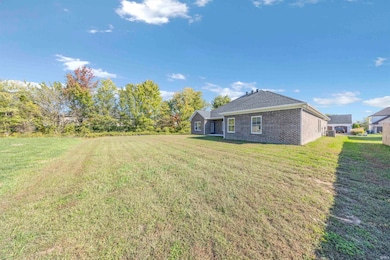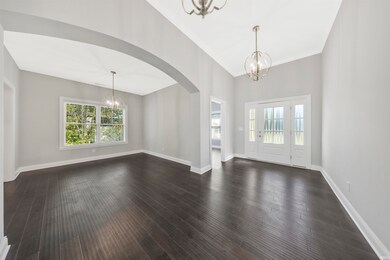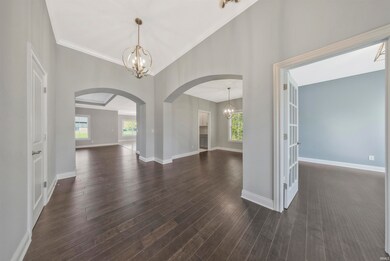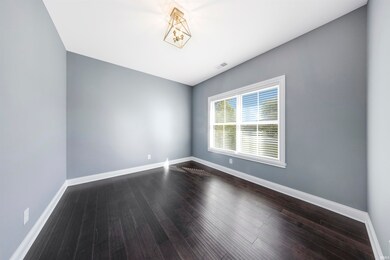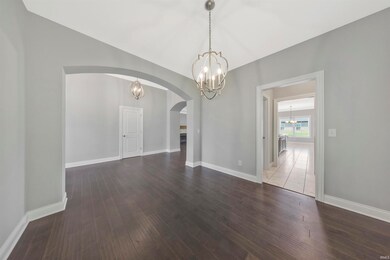3538 Greeley Dr Evansville, IN 47715
Estimated payment $2,412/month
Highlights
- Open Floorplan
- Backs to Open Ground
- Covered Patio or Porch
- Ranch Style House
- Stone Countertops
- Walk-In Pantry
About This Home
Elegant New Construction by Thompson Homes located in Centerra Ridge! This Truman floor plan offers 2503sqft with 4 bedrooms, office, dining room, Great room, eat-in kitchen, 2 full baths, laundry room, and more! Arched entryways into dining room and Great room, crown molding and 9' ceilings throughout. Home office is just off the foyer, then around the corner through arched entry is a formal dining room. Coffee station will lead you into the gourmet kitchen that includes: a breakfast bar island (3’x8’), ceramic tile flooring (12x24), walk-in pantry (5’x6’), ample custom cabinets, stainless steel appliances, and a dining area. Just off the dining area is an access door to patio (7’x19’), that’s mostly covered and opens up to spacious back yard. Kitchen is open to the Great Room that offers a trey ceiling, engineered hardwood flooring, and a gas fireplace with custom tile and wood mantle. The owner’s suite offers a full bath complete with custom-tiled walk-in shower, an oversized closet, double sink vanity, and separate toilet area. There’s a laundry room just down the hall from the 3 bedrooms. Each bedroom has a walk-in closet. Spacious garage includes; 200 AMP panel, a utility closet with furnace and tankless water heater with “on demand” hot water. A must see, quality build!
Open House Schedule
-
Sunday, November 02, 202512:30 to 2:00 pm11/2/2025 12:30:00 PM +00:0011/2/2025 2:00:00 PM +00:00Add to Calendar
Home Details
Home Type
- Single Family
Est. Annual Taxes
- $26
Year Built
- Built in 2024
Lot Details
- 0.32 Acre Lot
- Lot Dimensions are 100x141
- Backs to Open Ground
- Level Lot
HOA Fees
- $14 Monthly HOA Fees
Parking
- 2 Car Attached Garage
- Garage Door Opener
- Driveway
Home Design
- Ranch Style House
- Brick Exterior Construction
- Slab Foundation
Interior Spaces
- 2,508 Sq Ft Home
- Open Floorplan
- Crown Molding
- Tray Ceiling
- Ceiling height of 9 feet or more
- Ceiling Fan
- Gas Log Fireplace
- Entrance Foyer
- Living Room with Fireplace
- Formal Dining Room
- Fire and Smoke Detector
- Laundry Room
Kitchen
- Eat-In Kitchen
- Breakfast Bar
- Walk-In Pantry
- Electric Oven or Range
- Kitchen Island
- Stone Countertops
- Disposal
Flooring
- Carpet
- Ceramic Tile
Bedrooms and Bathrooms
- 4 Bedrooms
- Split Bedroom Floorplan
- Walk-In Closet
- 2 Full Bathrooms
- Double Vanity
- Bathtub with Shower
- Separate Shower
Outdoor Features
- Covered Patio or Porch
Schools
- Stockwell Elementary School
- Plaza Park Middle School
- William Henry Harrison High School
Utilities
- Forced Air Heating and Cooling System
- Heating System Uses Gas
Community Details
- Centerra Ridge Subdivision
Listing and Financial Details
- Assessor Parcel Number 82-07-07-011-290.004-027
Map
Home Values in the Area
Average Home Value in this Area
Tax History
| Year | Tax Paid | Tax Assessment Tax Assessment Total Assessment is a certain percentage of the fair market value that is determined by local assessors to be the total taxable value of land and additions on the property. | Land | Improvement |
|---|---|---|---|---|
| 2024 | $26 | $700 | $700 | $0 |
| 2023 | $19 | $600 | $600 | $0 |
| 2022 | $16 | $500 | $500 | $0 |
| 2021 | $13 | $400 | $400 | $0 |
Property History
| Date | Event | Price | List to Sale | Price per Sq Ft |
|---|---|---|---|---|
| 08/12/2025 08/12/25 | Price Changed | $457,800 | -2.1% | $184 / Sq Ft |
| 07/22/2025 07/22/25 | For Sale | $467,800 | -- | $188 / Sq Ft |
Purchase History
| Date | Type | Sale Price | Title Company |
|---|---|---|---|
| Warranty Deed | -- | None Listed On Document |
Source: Indiana Regional MLS
MLS Number: 202543802
APN: 82-07-07-011-290.004-027
- 3632 Bisbee Dr Unit 1021
- 8137 Prescott Dr
- 7939 Lanyard Dr
- The Calloway Plan at Centerra Ridge
- The Andover Plan at Centerra Ridge
- The Lexington Plan at Centerra Ridge
- The Camelia With Bonus Plan at Centerra Ridge
- The Lyndon Plan at Centerra Ridge
- The Delaney Plan at Centerra Ridge
- The Beaumont Plan at Centerra Ridge
- The Fontaine Plan at Centerra Ridge
- The Dresden With Brick Plan at Centerra Ridge
- The Hudson Plan at Centerra Ridge
- The Camelia Plan at Centerra Ridge
- The Kendrick Plan at Centerra Ridge
- The Dresden Plan at Centerra Ridge
- The Truman Plan at Centerra Ridge
- The Sheffield Plan at Centerra Ridge
- 3411 Braewick Dr
- 8230 Jt Ct
- 6649 Old Boonville Hwy
- 1330 Meeting St
- 5300 Crystal Lake Dr
- 700 Reserve Blvd
- 3213 Tamarack Ct
- 4901 Sugar Creek Dr
- 6830 Brooklyn Ct
- 4400 Spring Valley Rd
- 3533 Pigeonbrook Ct
- 4208 Spring Valley Rd
- 3621 Arbor Pointe Dr
- 3612 Arbor Pointe Dr
- 3012 White Oak Trail
- 200 Kimber Ln
- 301 Eagle Crest Dr
- 9899 Warrick Trail
- 4808 Old Tyme Ct
- 410 Fuquay Rd
- 100 Williamsburg Dr
- 8416 Lincoln Ave
