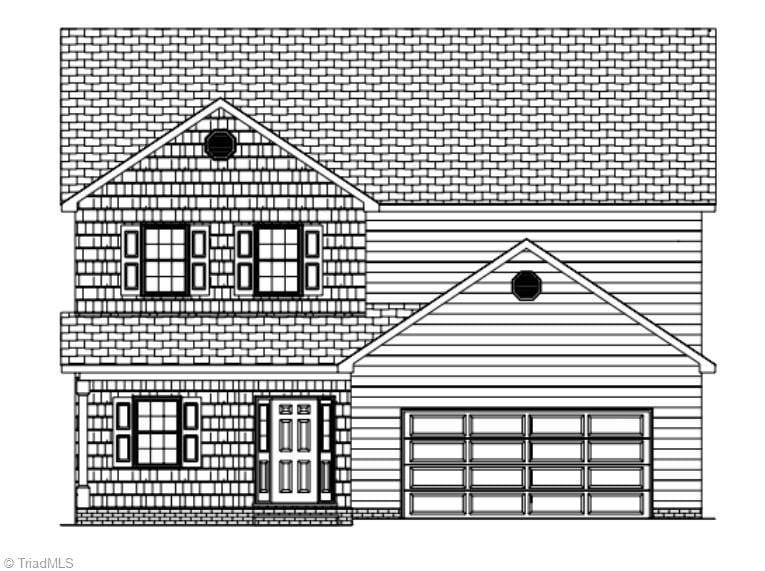COMING SOON
NEW CONSTRUCTION
3538 Landis St SE Winston-Salem, NC 27107
Total Views
6,114
4
Beds
4.5
Baths
2,439
Sq Ft
0.6
Acres
Highlights
- New Construction
- Main Floor Primary Bedroom
- Porch
- Engineered Wood Flooring
- No HOA
- 2 Car Attached Garage
About This Home
Welcome to your brand new home. Carefully designed by esteemed Armor Builders, Knights Village in Winston Salem is a small community with no HOA and all of the charm, nestled in its own cul-de-sac. This home, 3526 Landis has no basement option but has MANY options to customize before building. Including flooring, paint colors and more! Book an appointment with Shelly Lim and Rob Lopez to create your dream home. Can be completed as early as Jan 2025!
Home Details
Home Type
- Single Family
Year Built
- Built in 2025 | New Construction
Parking
- 2 Car Attached Garage
Home Design
- Home to be built
- Brick Exterior Construction
- Wood Siding
- Vinyl Siding
Interior Spaces
- 2,439 Sq Ft Home
- Property has 2 Levels
- Ceiling Fan
- Insulated Windows
- Dryer Hookup
- Unfinished Basement
Flooring
- Engineered Wood
- Carpet
- Tile
Bedrooms and Bathrooms
- 4 Bedrooms
- Primary Bedroom on Main
Utilities
- Forced Air Heating and Cooling System
- Heating System Uses Natural Gas
- Electric Water Heater
Additional Features
- Porch
- 0.6 Acre Lot
Community Details
- No Home Owners Association
- Ivystone Subdivision
Listing and Financial Details
- Tax Lot 5
Map
Create a Home Valuation Report for This Property
The Home Valuation Report is an in-depth analysis detailing your home's value as well as a comparison with similar homes in the area
Home Values in the Area
Average Home Value in this Area
Source: Triad MLS
MLS Number: 1158859
Nearby Homes
- 3544 Landis St SE
- 3532 Landis St SE
- 3520 Landis St SE
- 3514 Landis St SE
- 307 Wayside Dr
- 3422 Robindale Dr
- 3441 Robindale Dr
- 3447 Robindale Dr
- 541 Robbins Rd
- 3453 Robindale Dr
- 3471 Robindale Dr
- Ashe Plan at Robindale
- Camden Plan at Robindale
- Cary Plan at Robindale
- Durham Plan at Robindale
- Avery Plan at Robindale
- Erie Plan at Robindale
- Carolina Plan at Robindale
- 137 Vogler Dr
- 411 Motif Ln
- 120 Wheaton Crest Ct
- 140 Denby Dr
- 3437 Tinley Park Dr
- 3531 Thornaby Cir
- 3429 Tinley Park Dr
- 3501 Plaza Ridge Cir
- 3167 Misty Ridge Dr
- 2365 Blecker Dr
- 3015 Walsh St Unit Home
- 3511 Scotland Ridge Ct
- 133 Dunbarton Ct
- 3879 Williamston Park Ct
- 345 Royal Grey Ct
- 4029 Gloria Ridge
- 2090 Cole Rd
- 1484 Worchester St
- 1482 Hammermill Ln
- 2601 Waughtown St
- 4183 Shadetree Dr
- 4442 Vernon Cir SE






