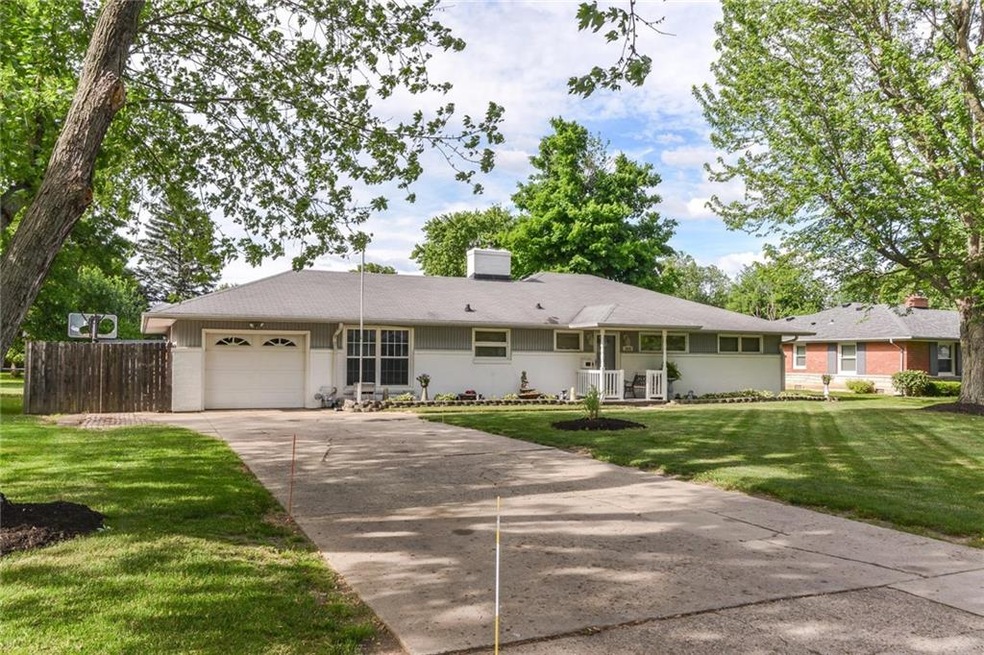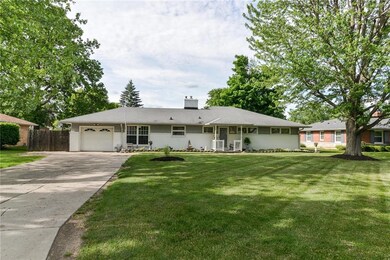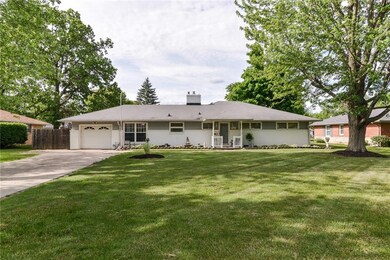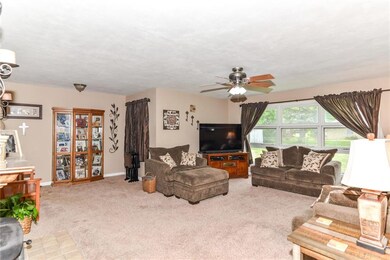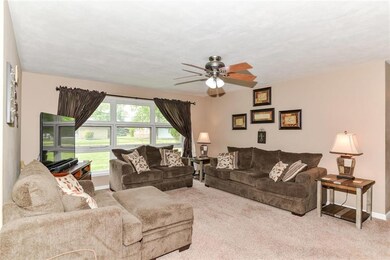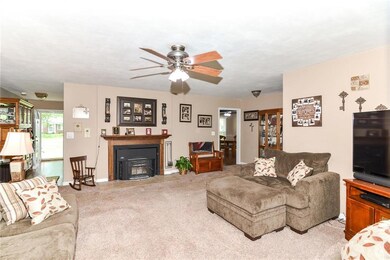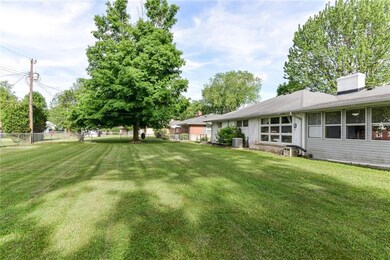
3538 Laurel Ln Anderson, IN 46011
About This Home
As of October 2024Super cute and very spacious 4 bedroom ranch home (nearly 2000 sq ft) in popular south Edgewood. Home features beautiful curb appeal with new landscaping. Indoors you will enjoy living room, family room, dining room, large kitchen with all stainless steel appliances included, spa/hot tub room with TV that stays. Perfect for relaxation and entertainment. Off the garage is a small workshop. Large fenced backyard, great for the four legged babies and kids too! In the winter the whole house can be heated with wood burning insert in living room fireplace, making heat bills VERY affordable! Make this one your forever home!
Last Agent to Sell the Property
Keller Williams Indy Metro NE License #RB14047452 Listed on: 05/31/2018

Home Details
Home Type
Single Family
Est. Annual Taxes
$1,510
Year Built
1956
Lot Details
0
Listing Details
- Property Sub Type: Single Family Residence
- Architectural Style: Ranch
- Property Type: Residential
- New Construction: No
- Tax Year: 2018
- Year Built: 1956
- Co List Office Phone: 317-564-7100
- Garage Y N: Yes
- Lot Size Acres: 0.3162
- Subdivision Name: SOUTH EDGEWOOD
- Inspection Warranties: Not Applicable
- Property Description: Super cute and very spacious 4 bedroom ranch home (nearly 2000 sq ft) in popular south Edgewood. Home features beautiful curb appeal with new landscaping. Indoors you will enjoy living room, family room, dining room, large kitchen with all stainless steel appliances included, spa/hot tub room with TV that stays. Perfect for relaxation and entertainment. Off the garage is a small workshop. Large fenced backyard, great for the four legged babies and kids too! In the winter the whole house can be heated with wood burning insert in living room fireplace, making heat bills VERY affordable! Make this one your forever home!
- Transaction Type: Sale
- Open House Count: 0
- Open House Public Count: 0
- Special Features: None
Interior Features
- Basement: No
- Appliances: Dishwasher, Electric Oven, Refrigerator
- Levels: One
- Full Bathrooms: 1
- Half Bathrooms: 1
- Total Bathrooms: 2
- Total Bedrooms: 4
- Fireplace Features: Insert, Living Room, Woodburning Fireplce
- Fireplaces: 1
- Living Area: 1870
- Other Equipment: Hot Tub, Water-Softener Owned
- Room Count: 8
- Areas Interior: Bedroom Other on Main,Foyer Small,Laundry Closet,Laundry Room Main Level
- Eating Area: Dining Combo/Family Room,Pantry
- Basement Full Bathrooms: 0
- Main Level Full Bathrooms: 1
- Sq Ft Main Upper: 1870
- Main Level Sq Ft: 1870
- Basement Half Bathrooms: 0
- Main Half Bathrooms: 1
- Total Sq Ft: 1870
- Below Grade Sq Ft: 0
- Upper Level Sq Ft: 0
- Optional Level Below Grade: No Basement
Exterior Features
- Construction Materials: Brick
- Disclosures: Not Applicable
- Exterior Features: Barn Storage, Driveway Concrete, Fence Full Rear, Not Applicable
- Foundation Details: Crawl Space
- List Price: 129900
- Association Maintained Building Exterior: 0
- Porch: Porch Open
Garage/Parking
- Fuel: Gas
- Garage Parking Description: 1 Car Attached
- Garage Parking Other: Service Door,Workshop
Utilities
- Sewer: Sewer Connected
- Cooling: Central Air
- Heating: Forced Air, Wood
- Water Source: Public
- Solid Waste: 0
- Utility Options: Cable Connected
- Water Heater: Gas
Lot Info
- Property Attached Yn: No
- Parcel Number: 481116100411000005
- Acres: 1/4-1/2 Acre
- Lot Information: Street Lights,Tree Mature
- Lot Number: 68
- Lot Size: 13,774
Green Features
- Green Certification Y N: 0
Tax Info
- Tax Annual Amount: 830
- Semi Annual Property Tax Amt: 415
- Tax Exemption: HomesteadTaxExemption,MortageTaxExemption
MLS Schools
- School District: Anderson Community
Ownership History
Purchase Details
Home Financials for this Owner
Home Financials are based on the most recent Mortgage that was taken out on this home.Purchase Details
Home Financials for this Owner
Home Financials are based on the most recent Mortgage that was taken out on this home.Similar Homes in Anderson, IN
Home Values in the Area
Average Home Value in this Area
Purchase History
| Date | Type | Sale Price | Title Company |
|---|---|---|---|
| Warranty Deed | $249,900 | Absolute Title Inc | |
| Warranty Deed | -- | None Available |
Mortgage History
| Date | Status | Loan Amount | Loan Type |
|---|---|---|---|
| Open | $7,497 | New Conventional | |
| Open | $242,403 | New Conventional | |
| Previous Owner | $119,790 | FHA |
Property History
| Date | Event | Price | Change | Sq Ft Price |
|---|---|---|---|---|
| 10/07/2024 10/07/24 | Sold | $249,000 | -0.4% | $133 / Sq Ft |
| 08/29/2024 08/29/24 | Pending | -- | -- | -- |
| 08/27/2024 08/27/24 | For Sale | $249,900 | +104.8% | $134 / Sq Ft |
| 06/28/2018 06/28/18 | Sold | $122,000 | -6.1% | $65 / Sq Ft |
| 06/04/2018 06/04/18 | Pending | -- | -- | -- |
| 05/31/2018 05/31/18 | For Sale | $129,900 | -- | $69 / Sq Ft |
Tax History Compared to Growth
Tax History
| Year | Tax Paid | Tax Assessment Tax Assessment Total Assessment is a certain percentage of the fair market value that is determined by local assessors to be the total taxable value of land and additions on the property. | Land | Improvement |
|---|---|---|---|---|
| 2024 | $1,510 | $138,400 | $14,800 | $123,600 |
| 2023 | $1,385 | $126,700 | $14,200 | $112,500 |
| 2022 | $1,393 | $127,600 | $14,000 | $113,600 |
| 2021 | $1,278 | $117,100 | $13,900 | $103,200 |
| 2020 | $1,199 | $110,000 | $13,200 | $96,800 |
| 2019 | $1,167 | $107,200 | $13,200 | $94,000 |
| 2018 | $1,096 | $99,100 | $13,200 | $85,900 |
| 2017 | $831 | $88,800 | $12,000 | $76,800 |
| 2016 | $1,062 | $105,200 | $11,600 | $93,600 |
| 2014 | $1,030 | $102,200 | $11,600 | $90,600 |
| 2013 | $1,030 | $99,400 | $11,300 | $88,100 |
Agents Affiliated with this Home
-

Seller's Agent in 2024
Reanna Southard
Carpenter, REALTORS®
(765) 620-0734
75 in this area
150 Total Sales
-

Buyer's Agent in 2024
Lisa Stokes-Bear
CENTURY 21 Scheetz
(317) 513-4086
4 in this area
254 Total Sales
-

Seller's Agent in 2018
Heather Upton
Keller Williams Indy Metro NE
(317) 572-5589
211 in this area
714 Total Sales
-

Seller Co-Listing Agent in 2018
Richard Beckham
Keller Williams Indy Metro NE
(765) 621-2497
74 in this area
212 Total Sales
-

Buyer's Agent in 2018
Sandra Ziraldo
Dropped Members
(317) 408-0666
14 Total Sales
-
B
Buyer Co-Listing Agent in 2018
Benjamin Fuller
Absolute Real Estate Services
Map
Source: MIBOR Broker Listing Cooperative®
MLS Number: MBR21570949
APN: 48-11-16-100-411.000-005
- 1628 Edgewood Dr
- 1910 Ivy Dr
- 3523 Redwood Rd
- 3636 Oakwood Dr
- 3218 W 18th St
- 3008 Nichol Ave
- 4232 Linden Ln
- 3230 Meadowcrest Dr
- W W 8th St
- 2918 W 11th St
- 3537 Woodglen Way
- 930 Charlene Ln
- 1931 Brentwood Dr
- 11 Northway Ct
- 1034 Harter Blvd
- 1630 Raible Ave
- 1417 Layton Rd
- 910 Raible Ave
- 906 Raible Ave
- 0 Fulton St Unit MBR22051501
