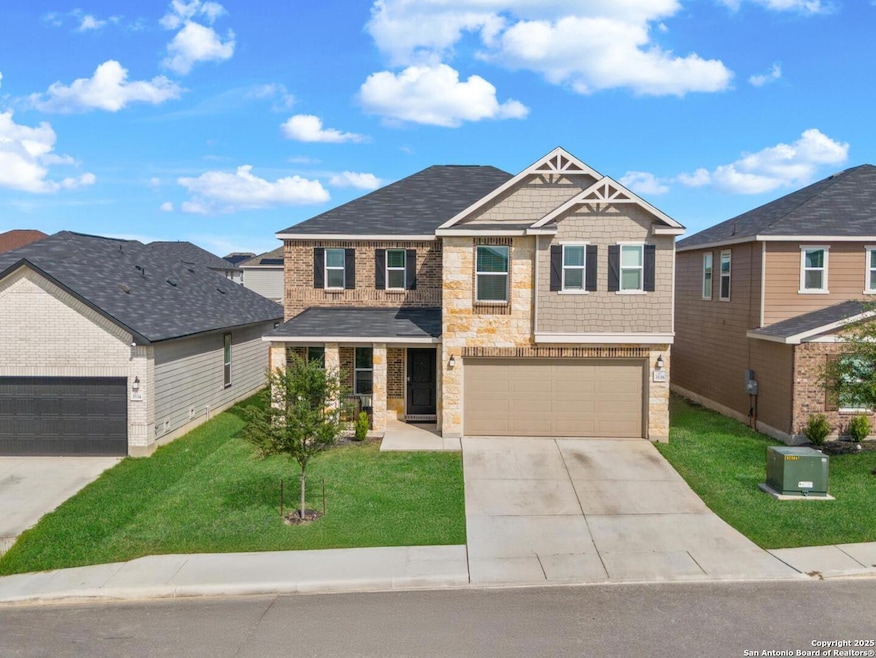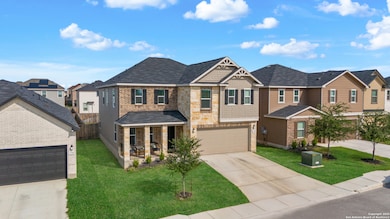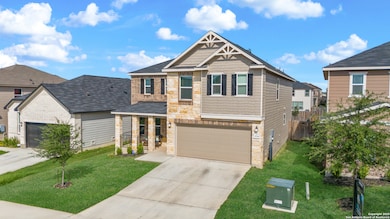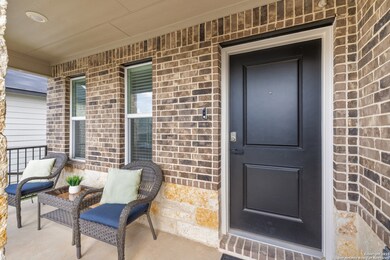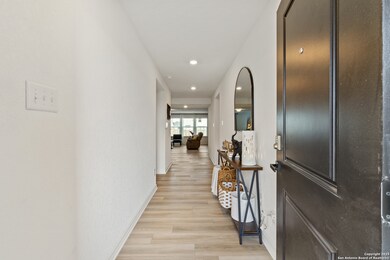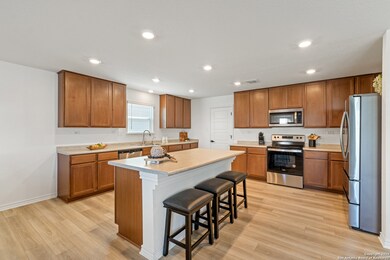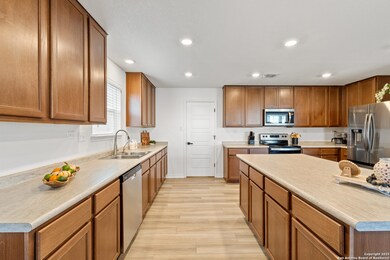3538 Silver Set San Antonio, TX 78245
Highlights
- Loft
- Walk-In Pantry
- Walk-In Closet
- Medina Valley Loma Alta Middle Rated A-
- Eat-In Kitchen
- Ceramic Tile Flooring
About This Home
Welcome to this beautiful recently built KB Home located in the desirable Champions Manor community. This spacious two-story home features 5 bedrooms and 3.5 bathrooms, all nestled on a generously sized lot. Upon entering, you'll be greeted by a bright, open-concept floor plan that seamlessly flows into the kitchen which boasts stainless steel appliances, a large island, and ample cabinetry for all your storage needs. The first floor also offers a private guest bedroom with a full bathroom, making it ideal for visitors or as a dedicated office space. Upstairs, you'll find a generously sized primary suite, offering an expansive bathroom with a shower/tub combo, large double vanity, and a roomy walk-in closet. The second floor also includes a versatile game room/loft, plus 3 additional bedrooms to accommodate your family's needs. Outside, the large backyard with plenty of room is perfect for family and friend's gatherings. Conveniently located near 1604 Loop, Hwy 90, shopping, and dining, this home is a must see!
Home Details
Home Type
- Single Family
Est. Annual Taxes
- $5,804
Year Built
- Built in 2023
Parking
- 2 Car Garage
Home Design
- Brick Exterior Construction
- Slab Foundation
- Composition Roof
Interior Spaces
- 2,899 Sq Ft Home
- 2-Story Property
- Window Treatments
- Combination Dining and Living Room
- Loft
- Game Room
- Fire and Smoke Detector
Kitchen
- Eat-In Kitchen
- Walk-In Pantry
- Stove
- Cooktop
- Microwave
Flooring
- Carpet
- Ceramic Tile
Bedrooms and Bathrooms
- 5 Bedrooms
- Walk-In Closet
Laundry
- Laundry on main level
- Washer Hookup
Schools
- Sun Valley Elementary School
- Scobee Middle School
- Southwest High School
Additional Features
- 6,055 Sq Ft Lot
- Central Heating and Cooling System
Community Details
- Built by KB HOME
- Champions Manor Subdivision
Listing and Financial Details
- Assessor Parcel Number 043342440220
Map
Source: San Antonio Board of REALTORS®
MLS Number: 1924836
APN: 04334-244-0220
- 3542 Silver Set
- 3553 Under Par
- 3520 Under Par
- 11526 Amberina
- 3418 Battlecry
- 11221 Amberina
- 11205 Plaudit
- 11626 Lavendale Spur
- 11311 Silver Rose
- 11134 Charismatic
- 3008 Pemberton Post
- 3120 Night Flight
- 3107 Thunder Gulch
- 3210 Sunday Song
- 2943 Pemberton Post
- 11006 Funny Cide
- 3619 Bisley Pass
- 3407 Bisley Pass
- 2939 Thunder Gulch
- 4518 Badger Crest
- 3620 Silver Set
- 3560 Under Par
- 11205 Amberina
- 11126 Charismatic
- 11314 Decidedly
- 3210 Sunday Song
- 2934 Wentwood Run
- 10938 Western Cactus
- 10919 Dewlap Trail
- 10903 Dewlap Trail
- 10903 Western Cactus
- 10910 Rustic Spoke
- 3539 Maguey Trail
- 3232 Onion Creek
- 3418 Maguey Trail
- 2711 Skybound
- 11423 Blackmore Leap
- 2727 Thunder Gulch
- 11227 Palomino Bluff
- 11341 Fine Design
