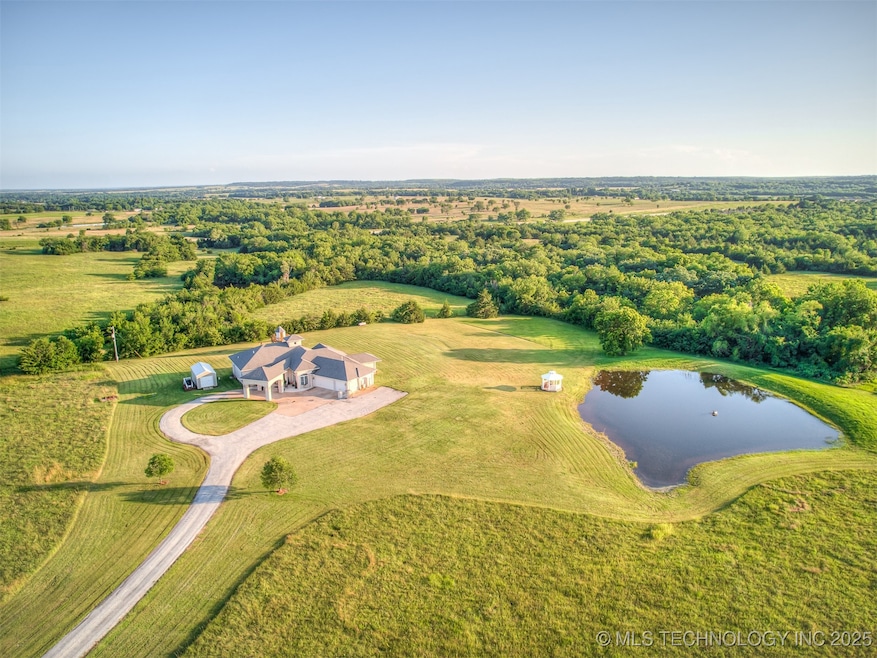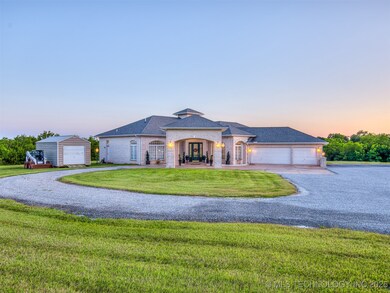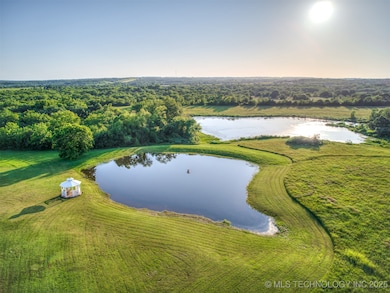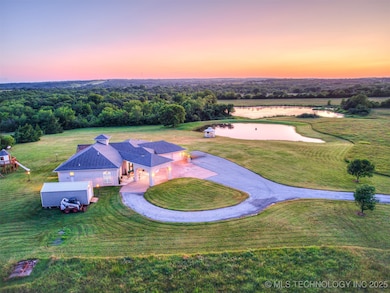353800 E 5400 Rd Maramec, OK 74045
Estimated payment $4,640/month
Highlights
- Safe Room
- Mature Trees
- Farm
- 40 Acre Lot
- Deck
- Pond
About This Home
GORGEOUS NEWLY REMODELED CUSTOM HOME ON 40 +/- ACRES NEAR MARAMEC! This 3-bedroom, 3.5-bath, 2,687 sq. ft (CH) residence combines modern luxury with rural functionality. Inside, an open-concept design connects the spacious main living area and kitchen, all featuring high ceilings and abundant natural light. The home was completely renovated just two years ago, offering updated finishes throughout. The master suite boasts floor-to-ceiling tinted windows, private back patio access, a spa-like bathroom with a soaking tub, and a walk-in closet that is also a secure safe room. One additional bedroom includes its own full en suite bathroom. A sunroom with sliding barn doors, large windows and dedicated mini-split system offers a relaxing retreat, while a formal dining room and sitting area create a warm welcome at the front entrance. The utility room doubles as a convenient half bath. A large, attached 3-car garage features epoxy-coated floors, and the home is efficiently climate-controlled with a geothermal system and tankless hot water heater. Additional amenities include an office nook, expansive back deck with clear polycarbonate roofing—perfect for entertaining—and a custom-built playset in the backyard. The fully fenced property features two ponds: one scenic and maintained with a gazebo, and another larger, more natural pond. Mature timber, open pastures, and a gated pipe-fence entrance with a long chip and seal drive make this a perfect setting for livestock, horses, or simply enjoying the outdoors. Ideally located near the Cimarron Turnpike, this exceptional property offers easy access to Tulsa, Stillwater, Pawnee, and Cleveland. Seller is open to dividing the property and will consider offers for the home with either 20 +/- acres or 30 +/- acres, depending on buyer preference. Call today to schedule a showing!
Home Details
Home Type
- Single Family
Est. Annual Taxes
- $3,958
Year Built
- Built in 2003
Lot Details
- 40 Acre Lot
- Creek or Stream
- Northeast Facing Home
- Property is Fully Fenced
- Barbed Wire
- Pipe Fencing
- Mature Trees
Parking
- 3 Car Attached Garage
- Porte-Cochere
- Parking Storage or Cabinetry
- Gravel Driveway
Home Design
- Brick Veneer
- Slab Foundation
- Wood Frame Construction
- Fiberglass Roof
- Asphalt
Interior Spaces
- 2,687 Sq Ft Home
- 1-Story Property
- High Ceiling
- Ceiling Fan
- Vinyl Clad Windows
- Insulated Windows
- Insulated Doors
- Tile Flooring
Kitchen
- Built-In Oven
- Cooktop
- Microwave
- Dishwasher
- Quartz Countertops
- Ceramic Countertops
- Disposal
Bedrooms and Bathrooms
- 3 Bedrooms
- Soaking Tub
Home Security
- Safe Room
- Security System Owned
- Fire and Smoke Detector
Eco-Friendly Details
- Energy-Efficient Windows
- Energy-Efficient Doors
Outdoor Features
- Pond
- Spring on Lot
- Deck
- Covered Patio or Porch
- Gazebo
- Outdoor Storage
- Rain Gutters
Schools
- Pawnee Elementary School
- Pawnee High School
Farming
- Farm
Utilities
- Zoned Heating and Cooling
- Heat Pump System
- Geothermal Heating and Cooling
- Programmable Thermostat
- Tankless Water Heater
- Gas Water Heater
- Septic Tank
Community Details
- No Home Owners Association
- Pawnee Co Unplatted Subdivision
Map
Tax History
| Year | Tax Paid | Tax Assessment Tax Assessment Total Assessment is a certain percentage of the fair market value that is determined by local assessors to be the total taxable value of land and additions on the property. | Land | Improvement |
|---|---|---|---|---|
| 2025 | $4,085 | $39,200 | $1,524 | $37,676 |
| 2024 | $3,958 | $38,057 | $1,524 | $36,533 |
| 2023 | $3,958 | $36,459 | $1,524 | $34,935 |
| 2022 | $3,809 | $36,459 | $1,524 | $34,935 |
| 2021 | $3,234 | $36,459 | $1,524 | $34,935 |
| 2020 | $3,276 | $36,459 | $1,524 | $34,935 |
| 2019 | $3,302 | $37,320 | $1,524 | $35,796 |
| 2018 | $3,310 | $36,868 | $1,524 | $35,344 |
| 2017 | $3,208 | $35,794 | $1,524 | $34,270 |
| 2016 | $3,116 | $34,751 | $1,524 | $33,227 |
| 2015 | $2,982 | $33,739 | $1,524 | $32,215 |
| 2014 | $2,904 | $32,756 | $1,524 | $31,232 |
Property History
| Date | Event | Price | List to Sale | Price per Sq Ft |
|---|---|---|---|---|
| 06/20/2025 06/20/25 | For Sale | $839,000 | -- | $312 / Sq Ft |
Purchase History
| Date | Type | Sale Price | Title Company |
|---|---|---|---|
| Warranty Deed | $130,000 | Allegiance Title & Escrow | |
| Deed | $135,500 | Firstitle | |
| Warranty Deed | $15,500 | -- | |
| Warranty Deed | $60,000 | -- |
Mortgage History
| Date | Status | Loan Amount | Loan Type |
|---|---|---|---|
| Open | $65,000 | Construction | |
| Previous Owner | $115,005 | Construction | |
| Closed | $58,500 | No Value Available |
Source: MLS Technology
MLS Number: 2525560
APN: 0000-07-20N-06E-1-002-00
- 35789 E 5400 Rd
- 75 Acres S 35300 Rd
- 504 2nd St
- 318 5 Th St
- 521 Elm St
- 11 5300 St
- 4 S 5400 St
- 675 5400 St
- 2 S 5400 St
- 350345 E 5600 Rd
- 0 E 5200 Rd Unit 2542058
- 0 E 5300 Rd
- 0 E 580 Rd Unit 124320
- 53100 S 34800 Rd
- 358653 E 5700 Rd
- 0 Southpointe Dr Unit 2520470
- 0 E Parkside St Unit 2520471
- E Lakeview Rd
- 348798 E Parkside
- 50459 N Lakeview
- 1100 7th St Unit South
- 2321 Timbercrest Dr
- 2208 Post Oak Dr
- 1010 E Knapp Ave
- 2903 N Perkins Rd
- 1807 N Hartford St
- 2001 N Perkins Rd
- 606 E Redbud Dr
- 1001 N Perkins Rd
- 1023 E Virginia Ave
- 1200 N Perkins Rd
- 1822 N Perkins Rd
- 120 S Burdick St
- 4599 N Washington St
- 11 N Pecan Dr Unit SI ID1298601P
- 4709 N Washington St
- 718 E 5th Ave
- 3602 N Washington St
- 705 W Highpoint Dr
- 705 W Highpoint #G Dr
Ask me questions while you tour the home.







