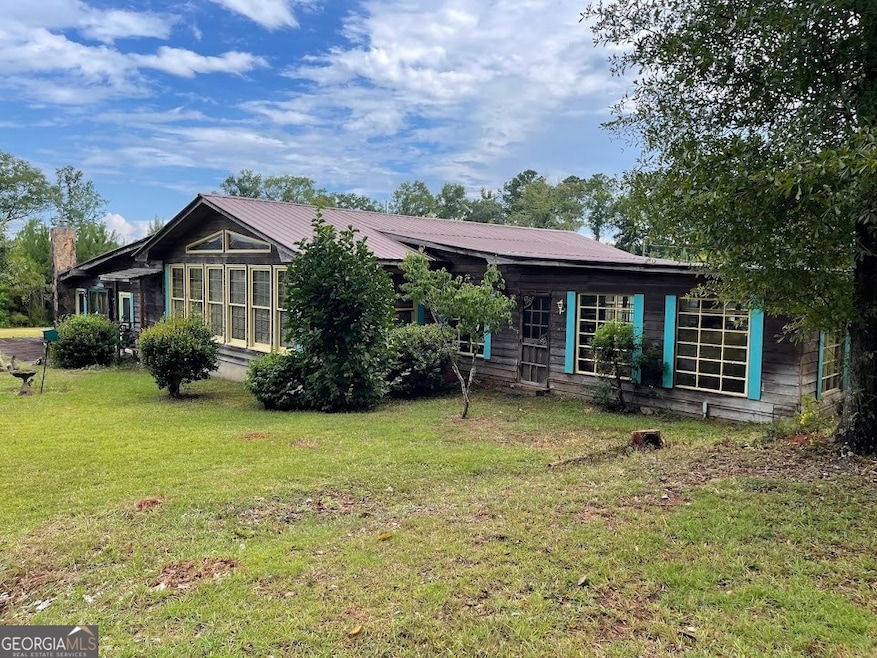3539 15th Ave E Valley, AL 36854
Estimated payment $2,177/month
Highlights
- RV or Boat Parking
- Deck
- Family Room with Fireplace
- Dining Room Seats More Than Twelve
- Wood Burning Stove
- Vaulted Ceiling
About This Home
Welcome to your own rustic retreat! Right inside the city limits. This 1991 ranch-style cabin offers over 2,200 square feet of character-filled living space, set on 5+ acres at the end of a peaceful cul-de-sac. With a metal roof just 3 years old and classic pine walls and ceilings throughout, this home exudes warmth and potential. Three cozy living areas, including two bonus sunrooms, each feature their own wood-burning stove, while the main living space is equipped with central heating and air for year-round comfort. One sunroom showcases a beautiful blend of stone and concrete flooring, adding unique texture to the home's aesthetic. The layout offers flexible potential to easily convert into a 3- or even 4-bedroom home, depending on your needs. Outside, you'll find workshop and carport spaces, mature trees, and a quiet, welcoming neighborhood. Full of charm and opportunity, this property is ready for your vision, whether you're seeking a peaceful homestead or a home with room to grow.
Home Details
Home Type
- Single Family
Year Built
- Built in 1991
Lot Details
- 5.3 Acre Lot
- Cul-De-Sac
- Partially Wooded Lot
Home Design
- Ranch Style House
- Country Style Home
- Cabin
- Block Foundation
- Slab Foundation
- Metal Roof
- Wood Siding
- Rough-Sawn Siding
- Block Exterior
- Stone Siding
- Stone
Interior Spaces
- 2,200 Sq Ft Home
- Vaulted Ceiling
- Wood Burning Stove
- Family Room with Fireplace
- 2 Fireplaces
- Living Room with Fireplace
- Dining Room Seats More Than Twelve
- Den
- Bonus Room
- Sun or Florida Room
- Screened Porch
- Crawl Space
Kitchen
- Walk-In Pantry
- Oven or Range
- Dishwasher
Flooring
- Wood
- Carpet
- Laminate
- Stone
- Vinyl
Bedrooms and Bathrooms
- 2 Main Level Bedrooms
- Walk-In Closet
- 2 Full Bathrooms
Laundry
- Laundry Room
- Laundry in Hall
- Dryer
- Washer
Parking
- 4 Parking Spaces
- Carport
- RV or Boat Parking
Accessible Home Design
- Accessible Kitchen
- Accessible Doors
- Accessible Approach with Ramp
- Accessible Entrance
Outdoor Features
- Deck
- Separate Outdoor Workshop
- Shed
- Outbuilding
Schools
- Bob Harding-Shawmut Elementary School
- W F Burns Middle School
- Valley High School
Utilities
- Forced Air Zoned Heating and Cooling System
- Heating System Uses Wood
- 220 Volts
- Well
- Electric Water Heater
- Septic Tank
- High Speed Internet
- Phone Available
- Cable TV Available
Community Details
- No Home Owners Association
- Laundry Facilities
Map
Home Values in the Area
Average Home Value in this Area
Property History
| Date | Event | Price | List to Sale | Price per Sq Ft |
|---|---|---|---|---|
| 07/17/2025 07/17/25 | For Sale | $349,000 | -- | $159 / Sq Ft |
Source: Georgia MLS
MLS Number: 10565816
- 2900 19th Place
- 1001 Lake Placid Loop
- 100 Sydney St
- 100 Crest Club Dr
- 1601 Village Way
- 1433 County Road 187
- 1631 W Pine Lake Dr
- 2200 Abbey Glen Ln
- 189 Gabbettville Rd
- 371 Mountain Hill Rd
- 119 Old Airport Rd
- 125 Parker Place
- 1411 Juniper St
- 1000 3rd Ave
- 707 Jefferson St
- 109 Alicia Way
- 1705 Hamilton Rd
- 615 Jefferson St Unit B
- 904 Park Ave
- 517 Lago Ct







