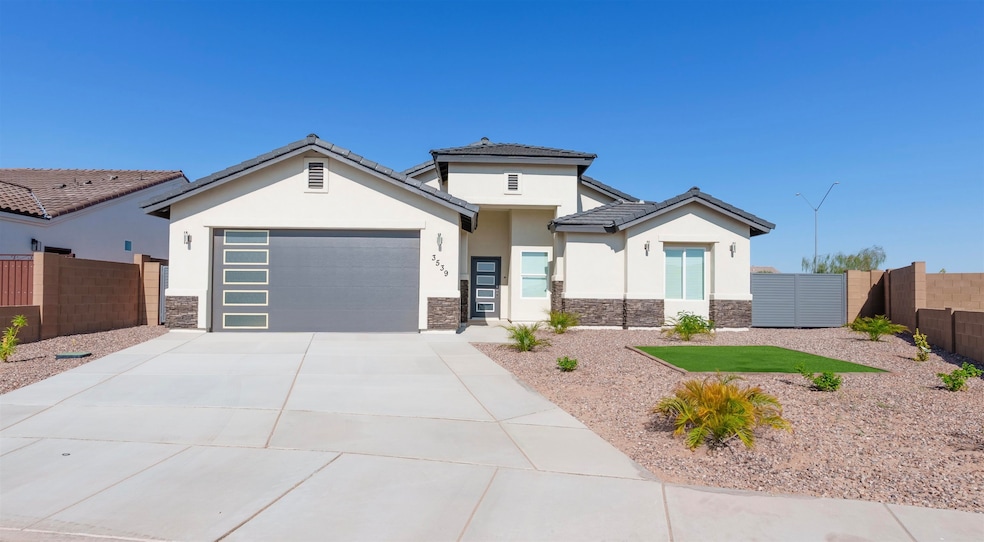
Estimated payment $2,492/month
Total Views
1,267
4
Beds
2
Baths
1,725
Sq Ft
$251
Price per Sq Ft
Highlights
- New Construction
- Covered Patio or Porch
- Walk-In Closet
- Reverse Osmosis System
- 2 Car Attached Garage
- Tile Flooring
About This Home
NEW CONSTRUCTION IN LA VIDA SUBDIVISION! TAKE ADVANTAGE OF FULL CLOSING COST ASSISTANCE BY USING BUILDER'S PREFERRED LENDER, ELITE MORTGAGE!! OR GET UP TO $8,000 TOWARDS YOUR CLOSING COSTS! This home offers 4 bedrooms, 2 bathrooms, and a 2-car garage. Enjoy the elegance of high-quality quartz countertops and beautiful tile flooring throughout. The master bedrooms includes an ensuite bathroom and a walk-in closet. Ceiling fans are installed in the living room and bedrooms to enhance airflow and comfort. A block fencing adds privacy and an easy care landscape provides a welcoming environment.
Home Details
Home Type
- Single Family
Est. Annual Taxes
- $1,650
Year Built
- Built in 2024 | New Construction
Lot Details
- 6,897 Sq Ft Lot
- Home Has East or West Exposure
- Back Yard Fenced
- Property is zoned R-2
Home Design
- Concrete Foundation
- Pitched Roof
- Tile Roof
- Stucco Exterior
- Stone Exterior Construction
Interior Spaces
- 1,725 Sq Ft Home
- Ceiling Fan
- Chandelier
- Blinds
- Tile Flooring
Kitchen
- Electric Oven or Range
- Microwave
- Dishwasher
- Kitchen Island
- Disposal
- Reverse Osmosis System
Bedrooms and Bathrooms
- 4 Bedrooms
- Walk-In Closet
- 2 Full Bathrooms
- Separate Shower
Home Security
- Carbon Monoxide Detectors
- Fire and Smoke Detector
Parking
- 2 Car Attached Garage
- Garage Door Opener
Outdoor Features
- Covered Patio or Porch
Utilities
- Refrigerated Cooling System
- Heat Pump System
- Water Softener is Owned
- Internet Available
- Phone Available
- Cable TV Available
Community Details
- La Vida Subdivision
Listing and Financial Details
- Assessor Parcel Number 698-48-057
Map
Create a Home Valuation Report for This Property
The Home Valuation Report is an in-depth analysis detailing your home's value as well as a comparison with similar homes in the area
Home Values in the Area
Average Home Value in this Area
Property History
| Date | Event | Price | Change | Sq Ft Price |
|---|---|---|---|---|
| 07/30/2025 07/30/25 | For Sale | $433,000 | -- | $251 / Sq Ft |
Source: Yuma Association of REALTORS®
Similar Homes in Yuma, AZ
Source: Yuma Association of REALTORS®
MLS Number: 20253632
Nearby Homes
- 7979 E 35th Place
- 7967 E 35th Place
- 7983 E 34 Ln
- 7983 E 34th Ln
- 7882 E 35th Place
- 3451 S Akers Way
- 3584 S Dana Dr
- 7972 E 34 Ln
- 3427 S Akers Way
- 7973 E 34th St
- 7949 E 34th St
- 7949 E 34th St
- 7841 E 36th Place
- 7841 E 36 Place
- 3562 S Sage Ave
- 7896 E 37th Place
- 3637 Santana Dr
- 3661 Santana Dr
- 7714 E 35th Place
- 7594 E 36th Ln
- 3370 S Avenue 8 E
- 3825 S Isabel Dr
- 7745 E 42nd Place
- 4496 S Desert Willow Way
- 4520 S Desert Willow Way
- 4434 S Cedar Ave
- 7649 E 44th St
- 3400 S Ave 7 E
- 7525 E 26th St
- 4520 S Desert Willow Way
- 8406 E Lorenzo Ln
- 9219 E 31st Ln
- 3182 S Ragen Dr
- 7415 E 45th Place
- 8215 Forget me Not St Unit 4
- 7994 E 46th Place
- 7189 E 24th Place
- 8941 E 24th Ln
- 9674 E 38th Place
- 6141 E 40th Place






