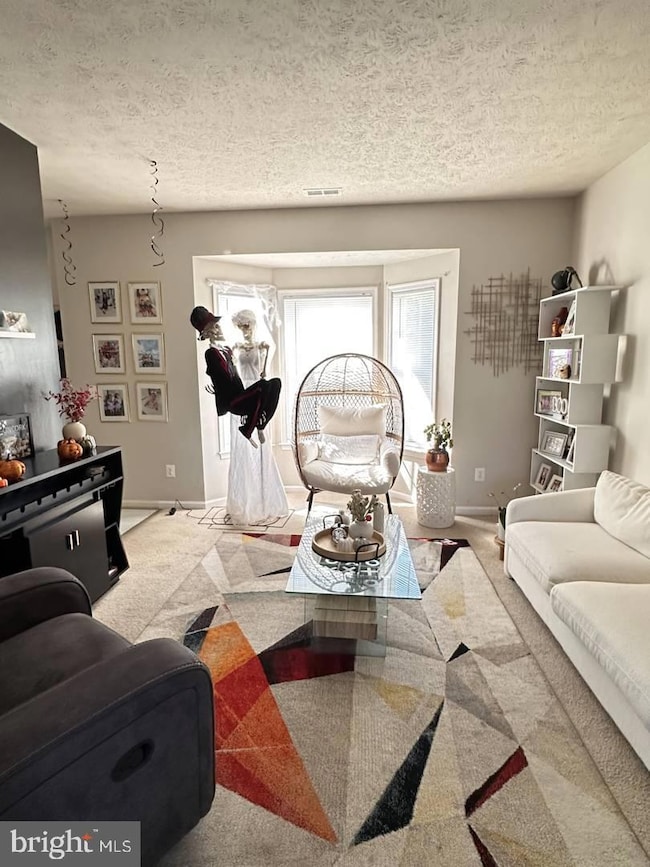35391 Pheasant Ridge Rd Locust Grove, VA 22508
Highlights
- Colonial Architecture
- Community Pool
- Soaking Tub
- Attic
- 2 Car Direct Access Garage
- Central Air
About This Home
Stunning 4-Bedroom Home in Wilderness Shores!
Welcome to your next home in the highly sought-after Wilderness Shores community! This beautifully maintained 4-bedroom, 2.5-bath single-family residence offers over 2,600 sq ft of bright, open living space designed for comfort and functionality. The expansive master bedroom suite is your personal retreat, featuring a large walk-in closet, a large soaking tub, and a separate shower. Enjoy a spacious fully fenced backyard, perfect for relaxing, entertaining, or spending time outdoors.
Located in a vibrant, amenity-rich neighborhood with access to a community pool, playgrounds, and more—this home offers the best of both comfort and convenience. Don't miss this rare rental opportunity—homes like this don't last long!
Listing Agent
(703) 231-5599 k_chavez_rodriguez@hotmail.com Fairfax Realty of Tysons Listed on: 10/12/2025

Home Details
Home Type
- Single Family
Est. Annual Taxes
- $1,743
Year Built
- Built in 2007
Lot Details
- 0.28 Acre Lot
- Property is zoned R2
HOA Fees
- $40 Monthly HOA Fees
Parking
- 2 Car Direct Access Garage
- Front Facing Garage
- Garage Door Opener
- Driveway
Home Design
- Colonial Architecture
- Vinyl Siding
- Concrete Perimeter Foundation
Interior Spaces
- 2,600 Sq Ft Home
- Property has 2 Levels
- Combination Kitchen and Dining Room
- Carpet
- Attic
Bedrooms and Bathrooms
- 4 Bedrooms
- Soaking Tub
- Bathtub with Shower
Utilities
- Central Air
- Heat Pump System
- Electric Water Heater
Listing and Financial Details
- Residential Lease
- Security Deposit $3,200
- 12-Month Min and 36-Month Max Lease Term
- Available 10/13/25
- $50 Application Fee
- $150 Repair Deductible
- Assessor Parcel Number 012B000000779R
Community Details
Overview
- Wilderness Shores Subdivision
Recreation
- Community Pool
Pet Policy
- Pets allowed on a case-by-case basis
Map
Source: Bright MLS
MLS Number: VAOR2012548
APN: 012-B0-00-00-0779-R
- 2188 Mallard Ln
- 35049 Mansours Dr
- 35460 Quail Meadow Ln
- 35342 Hawks Nest Ct
- 2229 Wildflower Way
- 2082 Mallard Ln
- 35326 Gosling Ln
- 35291 Gosling Ln
- 2036 Mourning Dove Dr
- 35121 Wilderness Shores Way
- 2324 Wildflower Way
- 35305 Wilderness Shores Way
- 36032 Coyote Trail
- 36109 Wilderness Shores Way
- 36113 Wilderness Shores Way
- 35615 Pine Needle Ln
- 35603 Pine Needle Ln
- 35599 Pine Needle Ln
- 35595 Pine Needle Ln
- 35598 Pine Needle Ln






