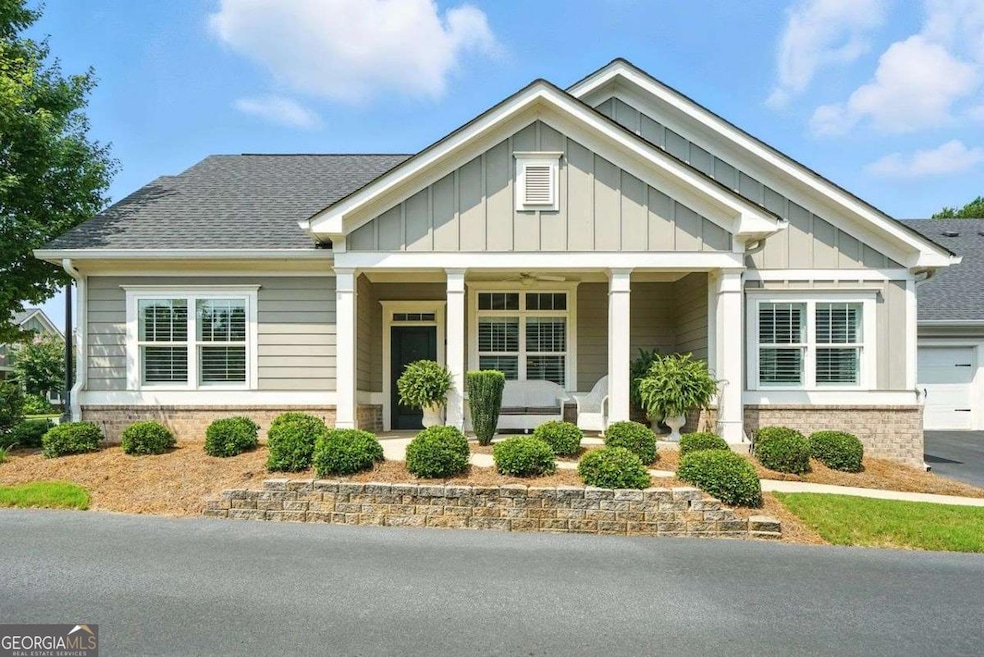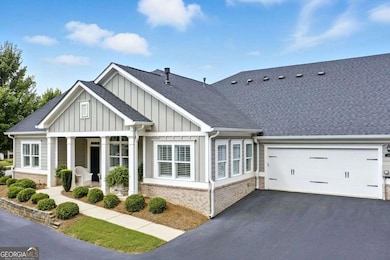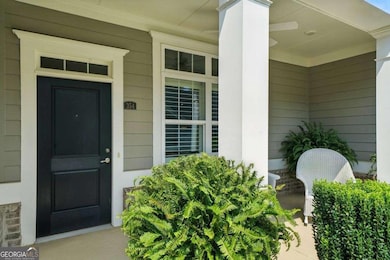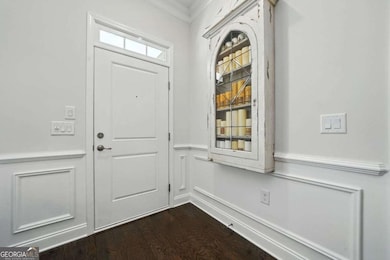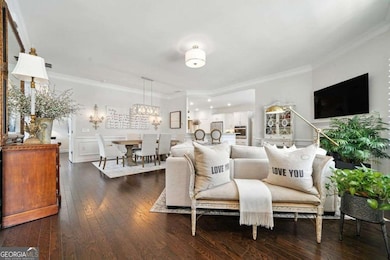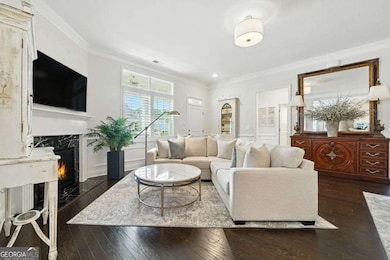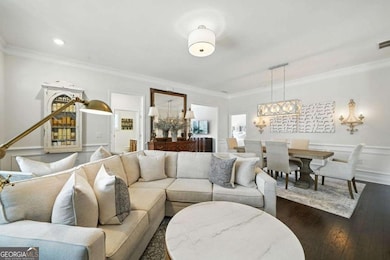Stunning ranch condo is in the heart the of Hickory Flat area of Woodstock. You will feel right at home the moment you enter this flowing open floor plan. This home has been meticulously maintained and upgraded with no details left out. The great room is open to the dining area and the gorgeous kitchen. Quartz counters, gleaming white back splash with under cabinet lighting grace the fabulous white kitchen cabinets with custom pull out shelves. Gas cooktop, electric wall oven, microwave and pantry finish out this cook's dream. The breakfast bar has ample seating area and views the keeping room which will be your favorite spot to visit. Designer light fixtures grace each room. Owners suite on main has trey ceilings and a wonderful spa bath with marble counters. The amount of space in the closets will amaze you.Secondary bedroom is spacious and its bath has a tub/ shower combination with frameless custom door, marble vanity and a linen closet. The flex room makes a great den or office. There are lovely hardwood floors on the entire house except for tile in the baths and laundry room.Laundry room has custom cabinets & a quartz folding counter. Plantation shutters grace every window. Permanent stairs to the attic lead to a partially climate controlled storage/ flex room. Garage floor is tiled and has additional storage. Sit out on the front porch and enjoy this great condo community with sidewalks, a clubhouse and salt water pool. This active 55+ community has social activities. It is also in walking distance to the Hickory Flat library, grocery store, restaurants and more. You don't want to miss out on seeing this one. Welcome home.

