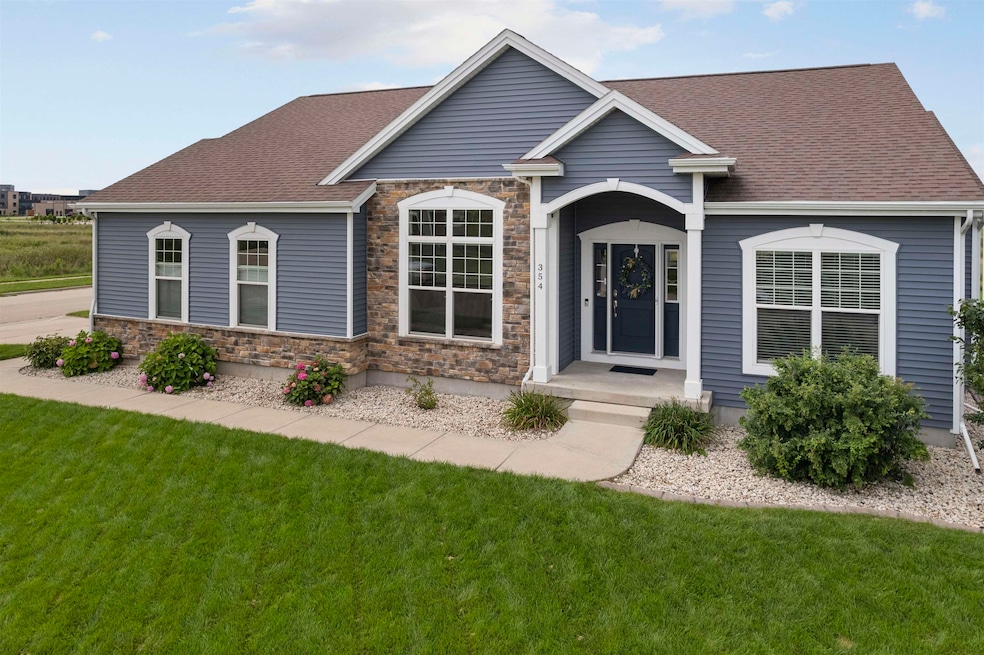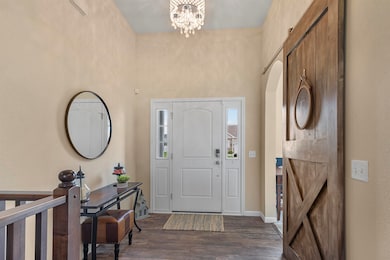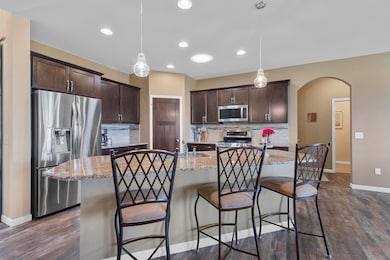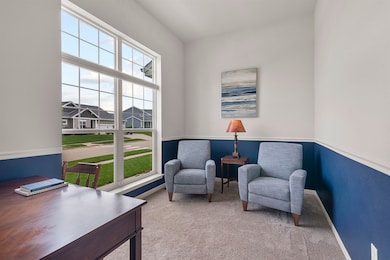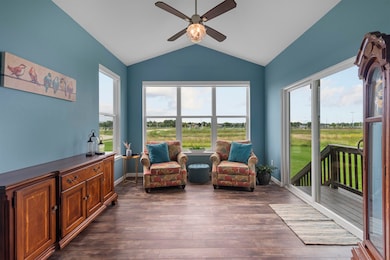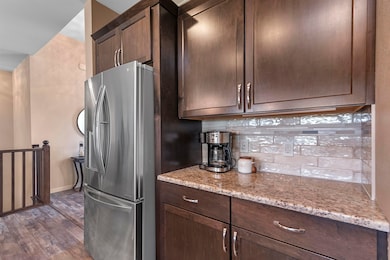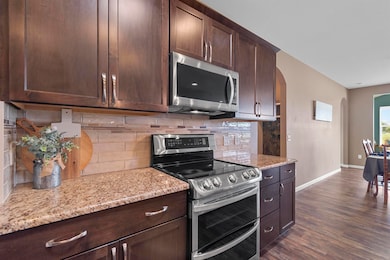354 Crescendo Dr Sun Prairie, WI 53590
Westside NeighborhoodEstimated payment $4,390/month
Highlights
- 0.42 Acre Lot
- ENERGY STAR Certified Homes
- Deck
- Open Floorplan
- National Green Building Certification (NAHB)
- Contemporary Architecture
About This Home
Welcome to Ironwood Estates, Sun Prairie's newest established community, within an easy walk to the new elementary and high school! Open concept ranch was custom built in 2017 by Tim O’Brien homes and features 9’ ceilings, with grand entry & office featuring 11' ceilings. Double ovens, a large corner panty and an oversized island houses the sink and dishwasher, ensuring the cook is never far from the action. Enjoy sunsets and morning coffee in the West facing sunroom. The owner’s suite features a full private bath and 2 walk in closets. If you like to be in the heart of it all, this is the home for you! Shopping, dining, sports opportunities, work from home or choose from hundreds of nearby businesses! Sun Prairie is a thriving community, we know you will love it here! Showings begin Thursday 11/20/2025 at 3 PM. Open house Sunday, November 23rd from 10 AM to 1 PM.
Open House Schedule
-
Sunday, November 23, 202510:00 am to 1:00 pm11/23/2025 10:00:00 AM +00:0011/23/2025 1:00:00 PM +00:00Add to Calendar
Home Details
Home Type
- Single Family
Est. Annual Taxes
- $11,239
Year Built
- Built in 2017
Lot Details
- 0.42 Acre Lot
- Corner Lot
HOA Fees
- $27 Monthly HOA Fees
Home Design
- Contemporary Architecture
- Ranch Style House
- Poured Concrete
- Vinyl Siding
- Recycled Construction Materials
- Low Volatile Organic Compounds (VOC) Products or Finishes
- Stone Exterior Construction
- Radon Mitigation System
Interior Spaces
- Open Floorplan
- Vaulted Ceiling
- Gas Fireplace
- Low Emissivity Windows
- Great Room
- Den
- Sun or Florida Room
- Wood Flooring
Kitchen
- Double Oven
- Microwave
- Dishwasher
- ENERGY STAR Qualified Appliances
- Kitchen Island
- Disposal
Bedrooms and Bathrooms
- 4 Bedrooms
- Split Bedroom Floorplan
- Walk-In Closet
- 3 Full Bathrooms
- Bathroom on Main Level
- Bathtub
- Shower Only
- Walk-in Shower
Partially Finished Basement
- Basement Fills Entire Space Under The House
- Basement Ceilings are 8 Feet High
- Sump Pump
- Basement Windows
Parking
- 2 Car Attached Garage
- Garage Door Opener
- Driveway Level
Eco-Friendly Details
- National Green Building Certification (NAHB)
- Current financing on the property includes Property-Assessed Clean Energy
- ENERGY STAR Certified Homes
- Air Exchanger
Outdoor Features
- Deck
Schools
- Meadow View Elementary School
- Prairie View Middle School
- Sun Prairie East High School
Utilities
- Forced Air Cooling System
- Water Softener
- Cable TV Available
Community Details
- Built by Tim O'Brien Homes
- Ironwood Estates Subdivision
Map
Home Values in the Area
Average Home Value in this Area
Tax History
| Year | Tax Paid | Tax Assessment Tax Assessment Total Assessment is a certain percentage of the fair market value that is determined by local assessors to be the total taxable value of land and additions on the property. | Land | Improvement |
|---|---|---|---|---|
| 2024 | $11,239 | $590,000 | $107,300 | $482,700 |
| 2023 | $10,230 | $590,000 | $107,300 | $482,700 |
| 2021 | $9,606 | $453,700 | $98,500 | $355,200 |
| 2020 | $9,795 | $453,700 | $98,500 | $355,200 |
| 2019 | $10,202 | $418,400 | $90,200 | $328,200 |
| 2018 | $9,625 | $418,400 | $90,200 | $328,200 |
| 2017 | $2,088 | $90,200 | $90,200 | $0 |
| 2016 | $183 | $7,600 | $7,600 | $0 |
| 2015 | $178 | $7,600 | $7,600 | $0 |
Property History
| Date | Event | Price | List to Sale | Price per Sq Ft | Prior Sale |
|---|---|---|---|---|---|
| 11/19/2025 11/19/25 | For Sale | $650,000 | +32.0% | $232 / Sq Ft | |
| 10/29/2020 10/29/20 | Sold | $492,500 | -0.5% | $176 / Sq Ft | View Prior Sale |
| 09/23/2020 09/23/20 | For Sale | $494,900 | +19.6% | $177 / Sq Ft | |
| 02/08/2017 02/08/17 | Sold | $413,791 | 0.0% | $148 / Sq Ft | View Prior Sale |
| 10/31/2016 10/31/16 | Pending | -- | -- | -- | |
| 10/31/2016 10/31/16 | For Sale | $413,791 | -- | $148 / Sq Ft |
Purchase History
| Date | Type | Sale Price | Title Company |
|---|---|---|---|
| Warranty Deed | $492,500 | None Available | |
| Warranty Deed | -- | None Available |
Mortgage History
| Date | Status | Loan Amount | Loan Type |
|---|---|---|---|
| Open | $342,500 | Construction | |
| Previous Owner | $374,200 | Construction |
Source: South Central Wisconsin Multiple Listing Service
MLS Number: 2012732
APN: 0810-024-6363-2
- 338 Bella Way
- 422 Bella Way
- 1185 Oak Knoll Rd
- 0 County Road T
- 2908-2936 Lucky Charms Cir
- 2824 Hazelnut Trail
- 2693 Hazelnut Trail
- 279 N Mallard Dr
- 2893 Hazelnut Trail
- 218 S City Station Dr
- 241 S Longfield Dr
- 280 S Longfield Dr
- 2391 Effingham Way Unit 2391
- 2373 Effingham Way
- 2367 Effingham Way Unit 2367
- 2339 Effingham Way
- 6399 Irving Dr
- 2272 Effingham Way
- 6365 Hayden Rd
- Lot 2 S Thompson Dr
- 2525 Ironwood Dr
- 143 N Wildwood St
- 3177 Bookham Dr
- 150 Schneider Rd
- 2911 Blue Aster Blvd
- 3241 W Main St
- 650 Spring St
- 2333 Saint Albert the Great Dr
- 3064 Triumph Dr Unit 2
- 3025 Triumph Dr
- 2480 Jenny Wren Trail
- 2500 Jenny Wren Trail
- 885 Garden Dr
- 2965 Hoepker Rd
- 801 O'Keeffe Ave
- 3169 Pleasant St
- 1314 O'Keeffe Ave
- 1270 O'Keeffe Ave
- 705-889 Hunter's Trail
- 1351 Okeeffe Ave
