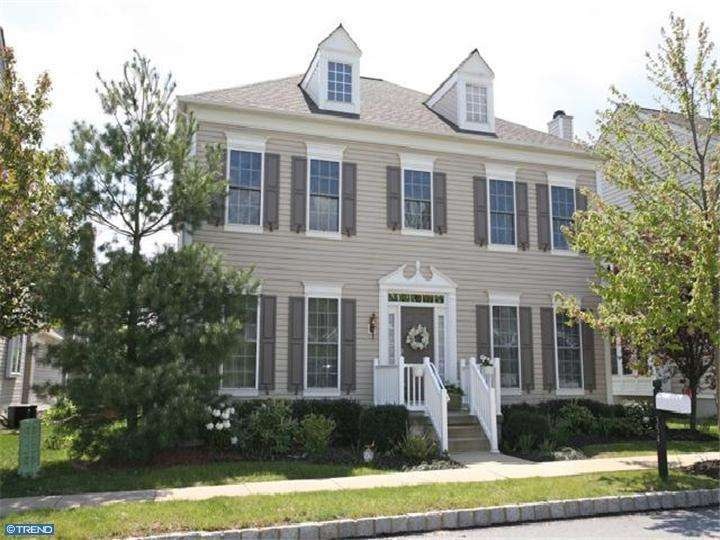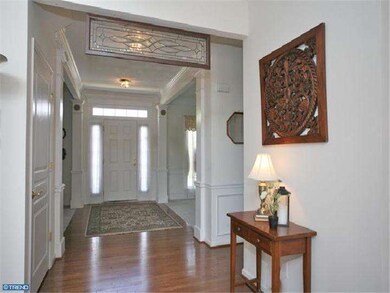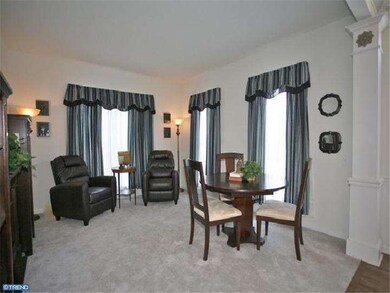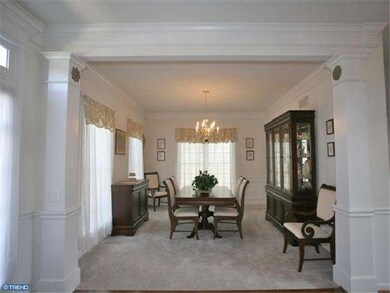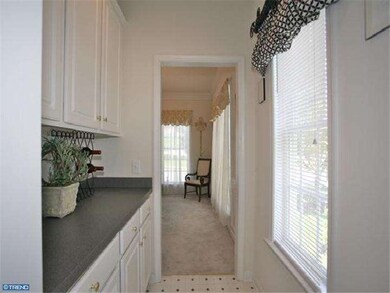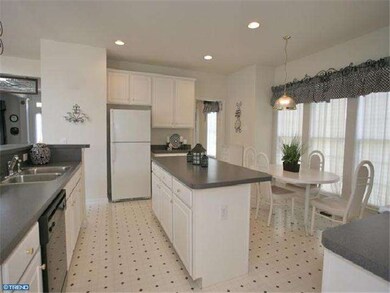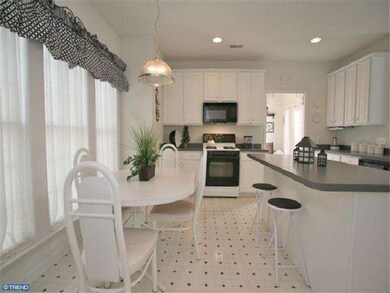
354 Elmhurst Dr Chester Springs, PA 19425
Highlights
- Colonial Architecture
- Clubhouse
- Cathedral Ceiling
- Shamona Creek Elementary School Rated A
- Deck
- Wood Flooring
About This Home
As of April 2021Welcome to this meticulously cared for home in highly desired Windsor Ridge. As you enter this stunning home you are greeted by a dramatic entry way with hardwood floors and breathtaking architectural elements. The foyer is flanked by the spacious formal living and dining rooms that offer large windows allowing for plenty of natural light. The Eat-in kitchen has every amenity offering a large island with breakfast bar, butler's pantry, and an abundance of cabinet and counter space, with sliders to the oversized deck with well manicured back yard. Adjoining the kitchen is a beautiful 2-story family room with a wall of windows and fireplace with marble surround. The luxurious master suite w/ tray ceiling features a spacious walk-in closet and master bath with soaking tub. The finished lower level with 10ft ceilings offers an egress window, recessed lighting and 15 yr waterproof guarantee from the builder. The clubhouse, pool and fitness center complete the maintenance free-living of this coveted community.
Last Agent to Sell the Property
OCF Realty LLC - Philadelphia License #RS171400L Listed on: 04/30/2012

Home Details
Home Type
- Single Family
Est. Annual Taxes
- $7,280
Year Built
- Built in 2005
Lot Details
- 5,500 Sq Ft Lot
- Level Lot
- Back, Front, and Side Yard
- Property is in good condition
- Property is zoned R2
HOA Fees
- $76 Monthly HOA Fees
Parking
- 2 Car Direct Access Garage
- 2 Open Parking Spaces
Home Design
- Colonial Architecture
- Pitched Roof
- Shingle Roof
- Vinyl Siding
Interior Spaces
- 3,684 Sq Ft Home
- Property has 2 Levels
- Cathedral Ceiling
- Ceiling Fan
- 1 Fireplace
- Family Room
- Living Room
- Dining Room
- Finished Basement
- Basement Fills Entire Space Under The House
- Laundry on main level
Kitchen
- Eat-In Kitchen
- Butlers Pantry
- Built-In Range
- Dishwasher
- Kitchen Island
Flooring
- Wood
- Wall to Wall Carpet
- Tile or Brick
- Vinyl
Bedrooms and Bathrooms
- 3 Bedrooms
- En-Suite Primary Bedroom
- En-Suite Bathroom
- 2.5 Bathrooms
- Walk-in Shower
Outdoor Features
- Deck
Schools
- Pickering Valley Elementary School
- Lionville Middle School
- Downingtown High School East Campus
Utilities
- Forced Air Heating and Cooling System
- Heating System Uses Gas
- Underground Utilities
- Natural Gas Water Heater
- Cable TV Available
Listing and Financial Details
- Tax Lot 0363
- Assessor Parcel Number 32-02 -0363
Community Details
Overview
- Association fees include pool(s), common area maintenance, snow removal, health club, management
- $800 Other One-Time Fees
- Built by PULTE
- Windsor Ridge Subdivision, Richmond Floorplan
Amenities
- Clubhouse
Recreation
- Tennis Courts
- Community Playground
- Community Pool
Ownership History
Purchase Details
Home Financials for this Owner
Home Financials are based on the most recent Mortgage that was taken out on this home.Purchase Details
Home Financials for this Owner
Home Financials are based on the most recent Mortgage that was taken out on this home.Similar Home in Chester Springs, PA
Home Values in the Area
Average Home Value in this Area
Purchase History
| Date | Type | Sale Price | Title Company |
|---|---|---|---|
| Deed | $535,000 | None Available | |
| Deed | $400,000 | None Available |
Mortgage History
| Date | Status | Loan Amount | Loan Type |
|---|---|---|---|
| Open | $428,000 | New Conventional | |
| Previous Owner | $320,000 | New Conventional | |
| Previous Owner | $380,000 | New Conventional |
Property History
| Date | Event | Price | Change | Sq Ft Price |
|---|---|---|---|---|
| 04/09/2021 04/09/21 | Sold | $535,000 | -0.9% | $145 / Sq Ft |
| 02/27/2021 02/27/21 | Pending | -- | -- | -- |
| 02/26/2021 02/26/21 | For Sale | $539,900 | 0.0% | $147 / Sq Ft |
| 02/15/2021 02/15/21 | Pending | -- | -- | -- |
| 02/13/2021 02/13/21 | Price Changed | $539,900 | -1.8% | $147 / Sq Ft |
| 01/29/2021 01/29/21 | For Sale | $549,900 | +37.5% | $149 / Sq Ft |
| 10/16/2012 10/16/12 | Sold | $400,000 | -1.8% | $109 / Sq Ft |
| 09/19/2012 09/19/12 | Pending | -- | -- | -- |
| 07/12/2012 07/12/12 | Price Changed | $407,500 | -1.1% | $111 / Sq Ft |
| 06/27/2012 06/27/12 | Price Changed | $412,000 | -1.4% | $112 / Sq Ft |
| 06/07/2012 06/07/12 | Price Changed | $418,000 | -1.2% | $113 / Sq Ft |
| 04/30/2012 04/30/12 | For Sale | $423,000 | -- | $115 / Sq Ft |
Tax History Compared to Growth
Tax History
| Year | Tax Paid | Tax Assessment Tax Assessment Total Assessment is a certain percentage of the fair market value that is determined by local assessors to be the total taxable value of land and additions on the property. | Land | Improvement |
|---|---|---|---|---|
| 2024 | $8,389 | $238,700 | $68,150 | $170,550 |
| 2023 | $7,835 | $229,470 | $68,150 | $161,320 |
| 2022 | $7,644 | $229,470 | $68,150 | $161,320 |
| 2021 | $7,519 | $229,470 | $68,150 | $161,320 |
| 2020 | $7,477 | $229,470 | $68,150 | $161,320 |
| 2019 | $4,869 | $229,470 | $68,150 | $161,320 |
| 2018 | $7,477 | $229,470 | $68,150 | $161,320 |
| 2017 | $7,477 | $229,470 | $68,150 | $161,320 |
| 2016 | $7,097 | $229,470 | $68,150 | $161,320 |
| 2015 | $7,097 | $229,470 | $68,150 | $161,320 |
| 2014 | $7,097 | $229,470 | $68,150 | $161,320 |
Agents Affiliated with this Home
-

Seller's Agent in 2021
Anne Matyjasik
BHHS Fox & Roach
(610) 716-1896
5 in this area
49 Total Sales
-

Buyer's Agent in 2021
Enjamuri Swamy
Realty Mark Cityscape-Huntingdon Valley
(484) 857-9269
29 in this area
386 Total Sales
-

Seller's Agent in 2012
Pamela Butera
OFC Realty
(215) 205-8130
263 Total Sales
-

Buyer's Agent in 2012
John Lenker
Engel & Völkers
(610) 308-2827
22 Total Sales
Map
Source: Bright MLS
MLS Number: 1003943584
APN: 32-002-0363.0000
- 222 Oliver Dr
- 1110 Harding Cir
- 338 Black Horse Rd
- 1816 Pottstown Pike
- 209 Bayberry Dr
- 201 Windgate Dr Unit 265
- 108 Magnolia Dr
- 176 Windgate Dr
- 173 Windgate Dr
- 214 Windgate Dr
- 168 Windgate Dr Unit 244
- 445 Fairmont Dr
- 22 Gregory Ln
- 16 Gregory Ln
- 645 Sunderland Ave
- 550 Font Rd
- 734 Sun Valley Ct
- 5 Yarmouth Ln
- 121 Palsgrove Way
- 2151 Ferncroft Ln
