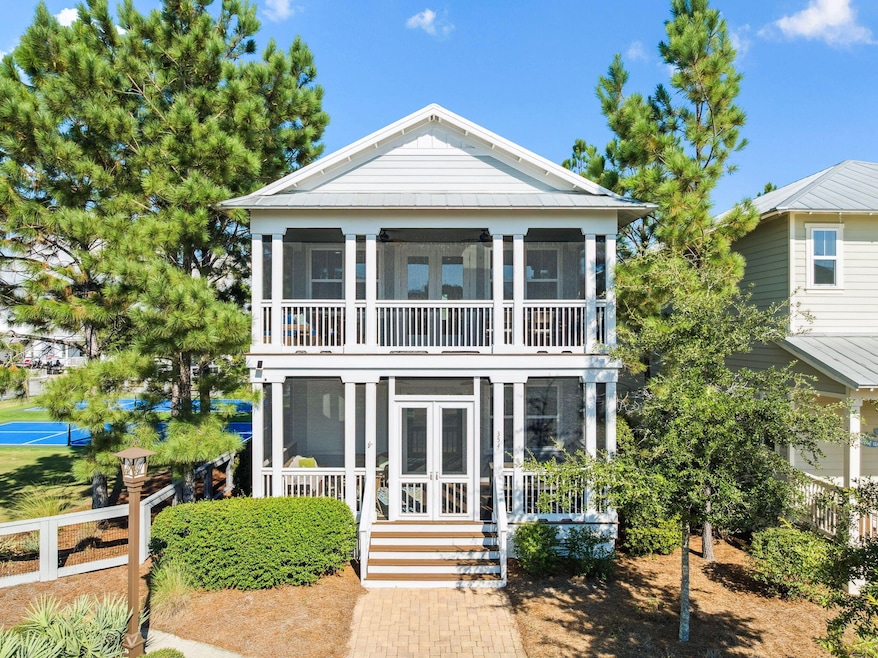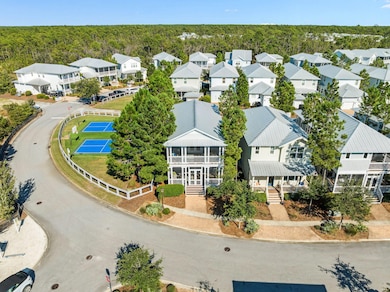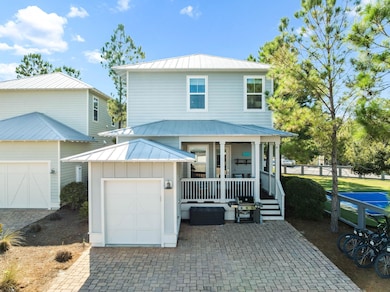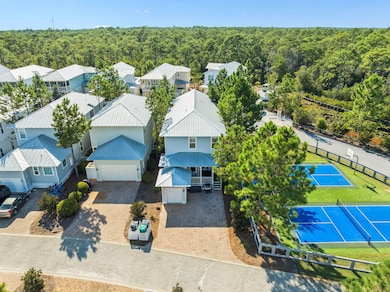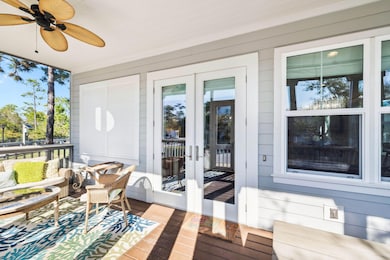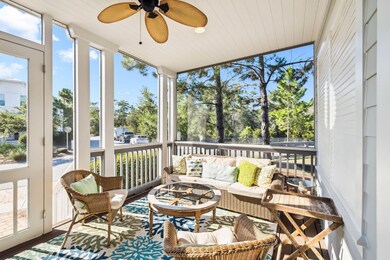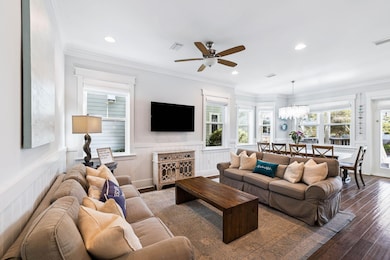
354 Flatwoods Forest Loop Unit Lot 348 Santa Rosa Beach, FL 32459
Estimated payment $7,453/month
Highlights
- Beach House
- Wood Flooring
- Loft
- Dune Lakes Elementary School Rated A-
- Main Floor Primary Bedroom
- Screened Porch
About This Home
This spacious and beautifully appointed home features 4 bedrooms, a versatile loft, and a dedicated golf cart garage—perfect for convenient beachside transportation. This home offers a peaceful natural setting. Professionally decorated and fully furnished, the interior, showcases premium finishes throughout and is turnkey ready. Two generous screened porches provide inviting spaces for outdoor relaxation, overlooking lush greenery, the charming neighborhood, and the pickleball courts for endless fun. this home also makes a strong short-term rental, combining lifestyle appeal w/ excellent rental revenue!
Home Details
Home Type
- Single Family
Est. Annual Taxes
- $10,436
Year Built
- Built in 2018
Lot Details
- 4,356 Sq Ft Lot
- Lot Dimensions are 40x106x40x109
- Sprinkler System
HOA Fees
- $329 Monthly HOA Fees
Home Design
- Beach House
- Off Grade Structure
- Frame Construction
- Metal Roof
- Cement Board or Planked
Interior Spaces
- 2,098 Sq Ft Home
- 2-Story Property
- Partially Furnished
- Shelving
- Coffered Ceiling
- Tray Ceiling
- Recessed Lighting
- Family Room
- Dining Room
- Loft
- Screened Porch
- Home Security System
Kitchen
- Walk-In Pantry
- Gas Oven or Range
- Range Hood
- Microwave
- Ice Maker
- Dishwasher
- Kitchen Island
Flooring
- Wood
- Tile
Bedrooms and Bathrooms
- 4 Bedrooms
- Primary Bedroom on Main
- Dual Vanity Sinks in Primary Bathroom
- Shower Only
- Primary Bathroom includes a Walk-In Shower
Parking
- 0.5 Car Garage
- Automatic Garage Door Opener
- Golf Cart Parking
Outdoor Features
- Outdoor Shower
- Lock
Schools
- Bay Elementary School
- Emerald Coast Middle School
- South Walton High School
Utilities
- Multiple cooling system units
- Central Heating and Cooling System
- Underground Utilities
- Tankless Water Heater
- Gas Water Heater
- Cable TV Available
Listing and Financial Details
- Assessor Parcel Number 11-3S-19-25012-000-3480
Community Details
Overview
- Naturewalk At Seagrove Subdivision
- The community has rules related to covenants
Amenities
- Picnic Area
- Community Pavilion
Recreation
- Community Playground
- Community Pool
Map
Home Values in the Area
Average Home Value in this Area
Tax History
| Year | Tax Paid | Tax Assessment Tax Assessment Total Assessment is a certain percentage of the fair market value that is determined by local assessors to be the total taxable value of land and additions on the property. | Land | Improvement |
|---|---|---|---|---|
| 2024 | $10,436 | $927,581 | $120,472 | $807,109 |
| 2023 | $10,436 | $710,181 | $0 | $0 |
| 2022 | $9,919 | $872,801 | $133,724 | $739,077 |
| 2021 | $8,077 | $586,926 | $116,963 | $469,963 |
| 2020 | $7,101 | $537,309 | $107,006 | $430,303 |
| 2019 | $6,913 | $521,203 | $103,890 | $417,313 |
| 2018 | $2,329 | $100,864 | $0 | $0 |
| 2017 | $566 | $97,926 | $97,926 | $0 |
| 2016 | $127 | $12,662 | $0 | $0 |
| 2015 | $120 | $11,833 | $0 | $0 |
| 2014 | -- | $10,758 | $10,758 | $0 |
Property History
| Date | Event | Price | List to Sale | Price per Sq Ft | Prior Sale |
|---|---|---|---|---|---|
| 11/02/2025 11/02/25 | Pending | -- | -- | -- | |
| 09/07/2025 09/07/25 | For Sale | $1,189,000 | +94.5% | $567 / Sq Ft | |
| 02/18/2020 02/18/20 | Off Market | $611,320 | -- | -- | |
| 04/19/2018 04/19/18 | Sold | $611,320 | 0.0% | $291 / Sq Ft | View Prior Sale |
| 08/22/2017 08/22/17 | Pending | -- | -- | -- | |
| 08/01/2017 08/01/17 | For Sale | $611,320 | -- | $291 / Sq Ft |
Purchase History
| Date | Type | Sale Price | Title Company |
|---|---|---|---|
| Special Warranty Deed | $611,400 | K Title Co Llc |
Mortgage History
| Date | Status | Loan Amount | Loan Type |
|---|---|---|---|
| Open | $463,544 | New Conventional |
About the Listing Agent
Scott's Other Listings
Source: Emerald Coast Association of REALTORS®
MLS Number: 984230
APN: 11-3S-19-25012-000-3480
- 0000 Turkey Oak Dr
- 331 Flatwoods Forest Loop
- 547 Flatwoods Forest Loop
- 205 Flatwoods Forest Loop
- 235 Prairie Pass
- 571 Sandgrass Blvd
- 00 Prairie Pass
- 197 Prairie Pass
- 616 Sandgrass Blvd
- 20 Beargrass Way
- 610 Sandgrass Blvd
- 1101 Sandgrass Blvd
- 5 Cinnamon Fern Ln
- 50 Cinnamon Fern Ln
- 654 Flatwoods Forest Loop
- 1143 Sandgrass Blvd
- 21 Cinnamon Fern Ln
- Tract I Sandgrass Blvd
- 694 Flatwoods Forest Loop
- 679 Flatwoods Forest Loop
