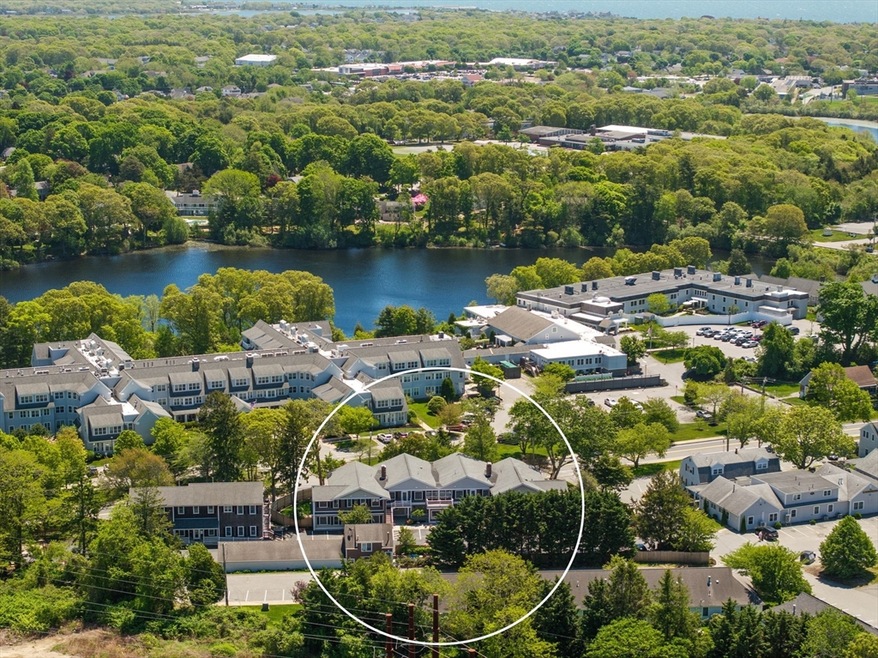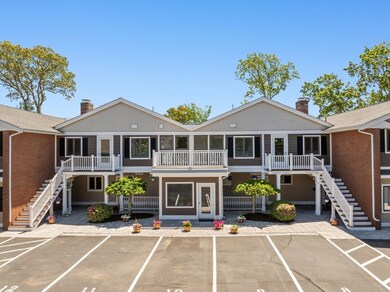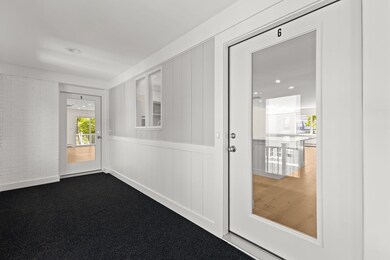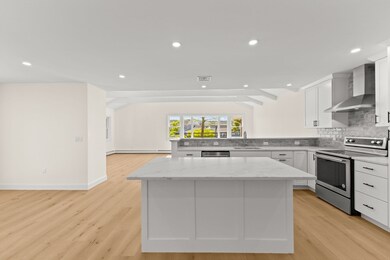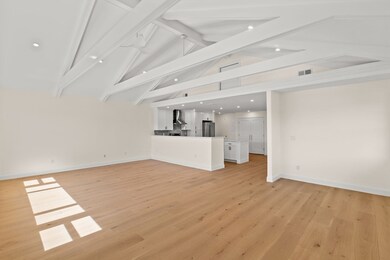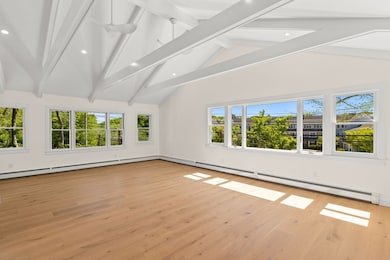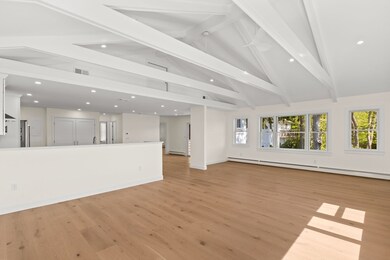354 Gifford St Unit 5 Falmouth, MA 02540
Falmouth Village NeighborhoodEstimated payment $4,516/month
Highlights
- Marina
- Medical Services
- Deck
- Morse Pond School Rated A-
- Open Floorplan
- Property is near public transit
About This Home
Recently completed with high end finishes in 2025, this thoughtfully designed condo is less than a mile to beautiful Main St. Falmouth and exactly 2 miles to Surf Dr or Falmouth Heights Beach. The Locals know the name Chanterelle Fields is an homage to the rich history of this location that was once a mushroom factory. With lovely walking trails across the street and local businesses a stone's throw away, you can live the best of both worlds, blending the convenience of a bustling downtown with the calm of the ocean breeze. If you're looking for a care-free home with nothing to do but drop your bags and head out to enjoy all Falmouth has to offer, this is the place for you. Unit 5 is a 2nd floor unit with 2 beds 2 baths, exterior deck, 1 car garage & storage
Property Details
Home Type
- Condominium
Year Built
- Built in 1968
HOA Fees
- $400 Monthly HOA Fees
Parking
- 1 Car Detached Garage
- Garage Door Opener
- Guest Parking
- Assigned Parking
Home Design
- Entry on the 2nd floor
- Shingle Roof
Interior Spaces
- 1,507 Sq Ft Home
- 1-Story Property
- Open Floorplan
- Beamed Ceilings
- Ceiling Fan
- Recessed Lighting
- Sliding Doors
- Dining Area
- Washer and Electric Dryer Hookup
- Basement
Kitchen
- Stainless Steel Appliances
- Kitchen Island
- Solid Surface Countertops
Flooring
- Wood
- Ceramic Tile
Bedrooms and Bathrooms
- 2 Bedrooms
- 2 Full Bathrooms
- Dual Vanity Sinks in Primary Bathroom
- Separate Shower
Outdoor Features
- Deck
Location
- Property is near public transit
- Property is near schools
Utilities
- Central Air
- 3 Cooling Zones
- 1 Heating Zone
- Baseboard Heating
- Private Sewer
Listing and Financial Details
- Assessor Parcel Number 5278458
Community Details
Overview
- Association fees include maintenance structure, ground maintenance, snow removal, trash
- 13 Units
- Chanterelle Fields Community
- Near Conservation Area
Amenities
- Medical Services
- Shops
Recreation
- Marina
- Jogging Path
- Bike Trail
Pet Policy
- Call for details about the types of pets allowed
Map
Home Values in the Area
Average Home Value in this Area
Property History
| Date | Event | Price | List to Sale | Price per Sq Ft |
|---|---|---|---|---|
| 12/04/2025 12/04/25 | Pending | -- | -- | -- |
| 10/09/2025 10/09/25 | Price Changed | $659,000 | -5.7% | $437 / Sq Ft |
| 07/02/2025 07/02/25 | Price Changed | $699,000 | -15.3% | $464 / Sq Ft |
| 05/30/2025 05/30/25 | Price Changed | $825,000 | -8.2% | $547 / Sq Ft |
| 05/20/2025 05/20/25 | For Sale | $899,000 | -- | $597 / Sq Ft |
Source: MLS Property Information Network (MLS PIN)
MLS Number: 73377657
- 354 Gifford St Unit 2
- 354 Gifford St Unit 6
- 37 Rydal Mount Dr
- 110 Dillingham Ave Unit 322
- 27 Woodview Dr Unit C
- 27 Woodview Dr Unit C
- 33 Oakwood Ave
- 30 Katherine Lee Bates Rd
- 480 Main St Unit 1
- 98 Main St
- 98 Main St Unit 1
- 63 Pine Valley Dr Unit 63 aka 30A
- 22 Alma Rd
- 71 Main St
- 20 Swallow St
- 65 Walker St
- 408 Teaticket Hwy
- 55 Jericho Path
