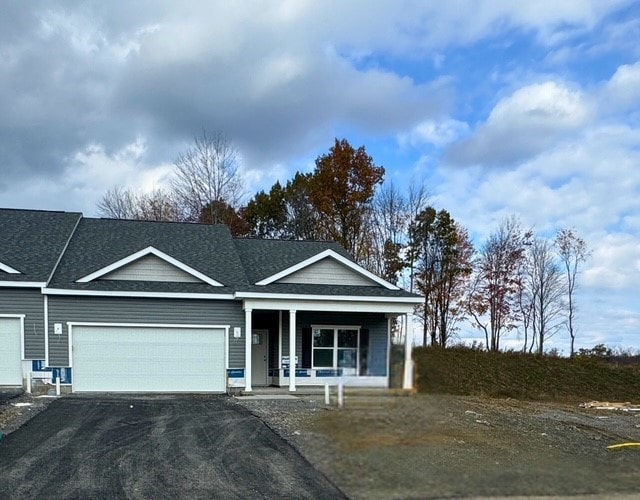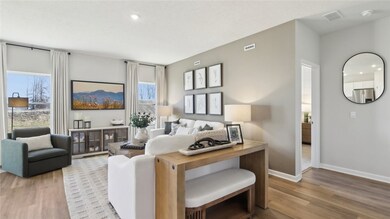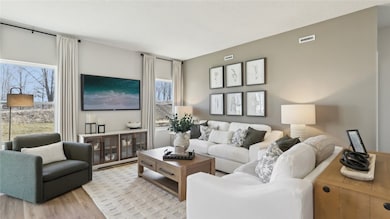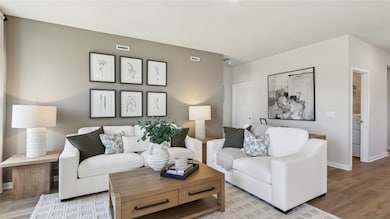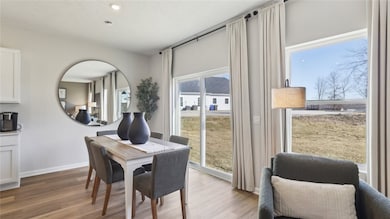354 Gleneagles Dr Butler, PA 16001
Center Township NeighborhoodEstimated payment $2,294/month
Highlights
- New Construction
- 2 Car Attached Garage
- Home Security System
- Outdoor Pool
- Double Pane Windows
- Kitchen Island
About This Home
New Year New House! The Hamilton Duplex is a Ranch-style patio home. This floor plan is a nice open concept with an open kitchen featuring a spacious pantry and a large island that overlooks the dining area and living room. The kitchen has white cabinetry, quartz countertops, and stainless-steel appliances. The home has hard surface flooring throughout the main living area. This home features an owner's suite with walk in closet and bathroom complete with walk-in shower and double bowl vanities. Two additional bedrooms give options for guest bedrooms or a study. The attached, 2 car garage gives plenty of space for storage. Our homes include a suite of smart home products.
Property Details
Home Type
- Condominium
Est. Annual Taxes
- $3,500
Year Built
- Built in 2025 | New Construction
HOA Fees
- $180 Monthly HOA Fees
Home Design
- Patio Home
- Asphalt Roof
Interior Spaces
- 1,498 Sq Ft Home
- Double Pane Windows
- Window Screens
- Home Security System
Kitchen
- Stove
- Cooktop
- Microwave
- Dishwasher
- Kitchen Island
- Disposal
Flooring
- Carpet
- Vinyl
Bedrooms and Bathrooms
- 3 Bedrooms
- 2 Full Bathrooms
Laundry
- Dryer
- Washer
Parking
- 2 Car Attached Garage
- Garage Door Opener
Pool
- Outdoor Pool
Utilities
- Forced Air Heating and Cooling System
- Heating System Uses Gas
Community Details
- Duffy Highlands Subdivision
Listing and Financial Details
- Home warranty included in the sale of the property
Map
Home Values in the Area
Average Home Value in this Area
Property History
| Date | Event | Price | List to Sale | Price per Sq Ft |
|---|---|---|---|---|
| 11/18/2025 11/18/25 | Price Changed | $344,990 | -1.1% | $230 / Sq Ft |
| 11/17/2025 11/17/25 | For Sale | $348,900 | -- | $233 / Sq Ft |
Source: West Penn Multi-List
MLS Number: 1729467
- 358 Gleneagles Dr
- 360 Gleneagles Dr
- 308 Gleneagles Dr
- 306 Gleneagles Dr
- 381 Gleneagles Dr
- 383 Gleneagles Dr
- 387 Gleneagles Dr
- Bristol Plan at Duffy Highlands
- Hamilton Plan at Duffy Highlands
- Hamilton-Duplex Plan at Duffy Highlands
- 333 Gleneagles Dr
- 356 Gleneagles Dr
- 349 Gleneagles Dr
- 351 Gleneagles Dr
- 351 Westbrook Dr
- 339 Westbrook Dr
- 2043 S Links Ave
- 2001 S Links Ave
- Ashford Plan at The Villas at Forest Oaks
- Canterbury II Plan at The Villas at Forest Oaks
- 972 Mercer Rd
- 111 Saddle Brook Cir
- 200 Chateau Ln
- 101-401 Whitestown Village
- 664 New Castle Rd Unit 2
- 13 Meadow Brook Ln
- 318 Mitchell Ave
- 705 N Main St
- 1 Main St
- 123 Gregden Rd
- 109 W New Castle St
- 200 S Main St
- 220 S Main St
- 441 E Pearl St Unit 2
- 411 Cherry St Unit 1
- 415 Fairview Ave
- 102 Ann Arbor Ln
- 107 Glenn Ave
