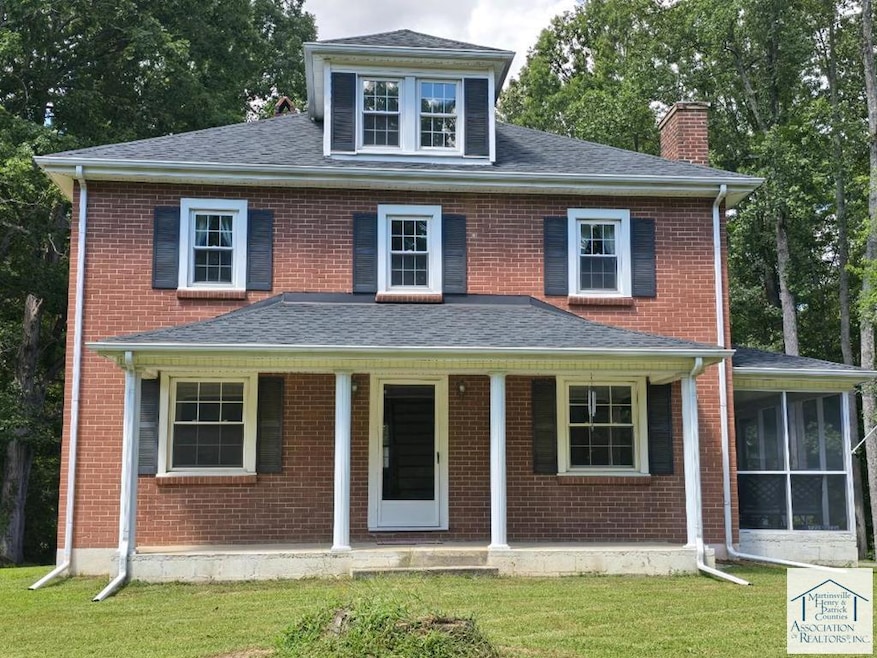
354 Hidden Valley Dr Martinsville, VA 24112
Estimated payment $1,993/month
Highlights
- Popular Property
- Home fronts a creek
- Wood Flooring
- Horses Allowed On Property
- Wood Burning Stove
- 1 Fireplace
About This Home
Welcome to 354 Hidden Valley Dr! This classic Virginia two-story beauty has been thoughtfully renovated to blend modern comfort with timeless charm. Recent updates include a new roof and HVAC system, along with a carefully designed interior that makes for a warm, inviting atmosphere. Entering the home you'll see the kitchen is light & bright with new cabinets & counters as well as a custom-built island. Also on the main floor is a generous sized dining room, family room with fireplace, a convenient main floor laundry room as well as a recently added powder room. The second floor consists of an amazing primary suite, which features a designer walk-through closet that leads to a four-piece ensuite. You'll also find two additional generously sized bedrooms and a full bathroom. If you are someone that loves extra storage you're in luck! The home has permanent stairs to the floored attic for storage in addition to the full basement. The outdoor space is just as amazing with a screened-in porch that overlooks the 4+ acres of land. There is a creek bordering a portion of the property. The land consists of a large field bordered by mature woods which makes for a peaceful setting. With a garage and workshop space, this home is ready for you to move in and make it your own.
Listing Agent
Adams Realty,Inc. Brokerage Phone: 2766475277 License #0225053583 Listed on: 09/01/2025
Home Details
Home Type
- Single Family
Est. Annual Taxes
- $566
Year Built
- Built in 1950
Lot Details
- 4.13 Acre Lot
- Home fronts a creek
- Level Lot
Parking
- 3 Car Garage
- Driveway
- Open Parking
Home Design
- Composition Roof
- Stucco
Interior Spaces
- 1,920 Sq Ft Home
- Ceiling Fan
- 1 Fireplace
- Wood Burning Stove
- Screened Porch
- Storm Doors
- Laundry Room
- Unfinished Basement
Kitchen
- Gas Range
- Microwave
- Dishwasher
Flooring
- Wood
- Laminate
Bedrooms and Bathrooms
- 3 Bedrooms
Outdoor Features
- Separate Outdoor Workshop
- Outbuilding
Horse Facilities and Amenities
- Horses Allowed On Property
Utilities
- Cooling Available
- Heat Pump System
- Well
- Electric Water Heater
- Septic Tank
Community Details
- No Home Owners Association
- Figsboro Subdivision
Map
Home Values in the Area
Average Home Value in this Area
Tax History
| Year | Tax Paid | Tax Assessment Tax Assessment Total Assessment is a certain percentage of the fair market value that is determined by local assessors to be the total taxable value of land and additions on the property. | Land | Improvement |
|---|---|---|---|---|
| 2024 | $566 | $102,000 | $18,800 | $83,200 |
| 2023 | $566 | $102,000 | $18,800 | $83,200 |
| 2022 | $566 | $102,000 | $18,800 | $83,200 |
| 2021 | $566 | $102,000 | $18,800 | $83,200 |
| 2020 | $549 | $98,900 | $18,800 | $80,100 |
| 2019 | $549 | $98,900 | $18,800 | $80,100 |
| 2018 | $54,890 | $98,900 | $18,800 | $80,100 |
| 2017 | $54,890 | $98,900 | $18,800 | $80,100 |
| 2016 | $49,434 | $101,300 | $18,800 | $82,500 |
| 2015 | $49,434 | $101,300 | $18,800 | $82,500 |
| 2014 | -- | $101,300 | $18,800 | $82,500 |
Property History
| Date | Event | Price | Change | Sq Ft Price |
|---|---|---|---|---|
| 09/01/2025 09/01/25 | For Sale | $359,900 | +227.2% | $187 / Sq Ft |
| 09/27/2019 09/27/19 | Sold | $110,000 | 0.0% | $57 / Sq Ft |
| 09/05/2019 09/05/19 | Pending | -- | -- | -- |
| 09/09/2018 09/09/18 | For Sale | $110,000 | -- | $57 / Sq Ft |
Purchase History
| Date | Type | Sale Price | Title Company |
|---|---|---|---|
| Warranty Deed | $110,000 | Attorney |
Mortgage History
| Date | Status | Loan Amount | Loan Type |
|---|---|---|---|
| Previous Owner | $74,000 | VA | |
| Previous Owner | $50,000 | Credit Line Revolving | |
| Previous Owner | $65,000 | New Conventional | |
| Previous Owner | $56,500 | Credit Line Revolving |
Similar Homes in Martinsville, VA
Source: Martinsville, Henry & Patrick Counties Association of REALTORS®
MLS Number: 145267
APN: 034620000
- 2900 Figsboro Rd
- 960 Washburn Dr
- 5119 Figsboro Rd
- 311 Ridgedale Dr
- 230 Halfway Rd
- 2745 Old Quarry Rd
- 6988 Daniels Creek Rd
- 275 Willow Tree Ln
- 0 Chatham Rd Unit 141146
- 1185 Serenity Dr
- 485 Shady Grove Rd
- 100 Spotswood Ct
- 307 Woodshire Rd
- 284 Woodshire Rd
- 182 Pioneer Trail
- 104 Tahoe Dr
- 3600 Daniels Creek Rd
- 1230 Plantation Dr
- 6612 Virginia Ave
- 0 Ferndale Dr
- 112 Johnson Ln
- 142 Colonial Dr
- 77 Ford St
- 40 School Dr
- 401 Clearview Dr
- 200 Ridgeview Ln Unit . 41
- 200 Ridgeview Ln Unit 42
- 200 Ridgeview Ln Unit 48
- 200 Ridgeview Ln Unit 47
- 100 Ridgeview Ln Unit 12
- 100 Ridgeview Ln Unit 25
- 100 Ridgeview Ln Unit 14
- 100 Ridgeview Ln Unit 28
- 300 Ridgeview Ln Unit 59
- 1130 Ridge Rd
- 51 E Church St
- 50 Church St E
- 811 Olympia St
- 100 Marshall Way
- 156 Idlewild Dr






