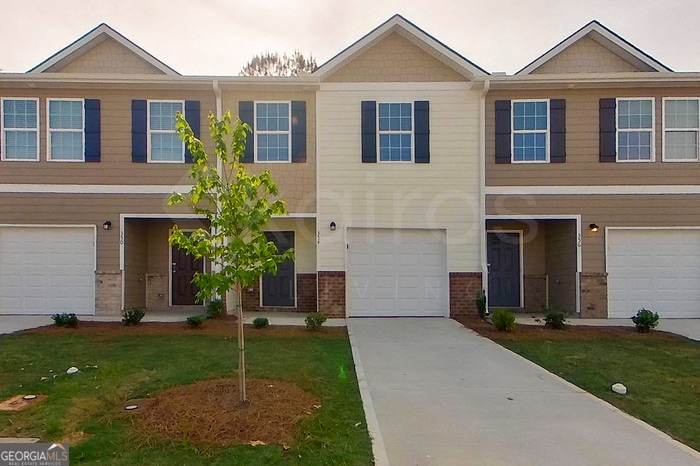354 Ironwood Ct Macon, GA 31210
Highlights
- Clubhouse
- No HOA
- Stainless Steel Appliances
- Traditional Architecture
- Community Pool
- Double Vanity
About This Home
Move in within 14 days of applying and we will waive your $295 move-in fee! Limited time offer. ASK ABOUT OUR ALTERNATIVE SECURITY DEPOSIT OPTIONS! COMING SOON! Welcome to The Highlands! This stunning 3 bed 2.5 bath townhome features an open floor plan with hardwood floors, granite countertops, stylish Shaker cabinets, stainless steel appliances, W/D hookups, rear patio, and a one-car garage. Neighborhood amenities include lawncare, a community pool, clubhouse, playground, and recreation area. The home is conveniently located just 15 minutes from downtown Macon. Kairos Living has no pet restrictions and is happy to provide long-term leases and 24/7 Emergency Maintenance! Please see last photo in reel for all applicable DISCLAIMERS. Visit our Kairos Living website to tour this home on your schedule with our "Self Tour" feature and apply today! Please Note: The advertised rent amount covers the base rent only. Additional monthly charges include a $29.99 Smart Home Fee and a $9.99 Utility Management Fee. Other charges, such as pet rent, may apply depending on your specific needs.
Townhouse Details
Home Type
- Townhome
Est. Annual Taxes
- $152
Year Built
- Built in 2023
Lot Details
- 3,920 Sq Ft Lot
Parking
- Garage
Home Design
- Traditional Architecture
- Composition Roof
- Vinyl Siding
Interior Spaces
- 1,648 Sq Ft Home
- 2-Story Property
- Laminate Flooring
Kitchen
- Oven or Range
- Microwave
- Ice Maker
- Dishwasher
- Stainless Steel Appliances
Bedrooms and Bathrooms
- 3 Bedrooms
- Walk-In Closet
- Double Vanity
Laundry
- Laundry Room
- Laundry on upper level
Schools
- Carter Elementary School
- Howard Middle School
- Howard High School
Utilities
- Central Heating and Cooling System
- Electric Water Heater
- Cable TV Available
Community Details
Overview
- No Home Owners Association
- Association fees include ground maintenance, swimming
- The Highlands Subdivision
Amenities
- Clubhouse
Recreation
- Community Playground
- Community Pool
Pet Policy
- Pets Allowed
- Pet Deposit $200
Map
Source: Georgia MLS
MLS Number: 10630554
APN: M063-0133
- 776 Ivy Brook Way
- 534 Ivy Brook Way
- 785 Ivy Brook Way
- 621 Ivy Brook Way
- 631 Ivy Brook Way
- 2006 Fall Harvest Dr Unit LOT 278
- 2002 Fall Harvest Dr Unit LOT 280
- 2006 Fall Harvest Dr
- 2002 Fall Harvest Dr
- 2008 Fall Harvest Dr Unit LOT 277
- 2004 Fall Harvest Dr
- 2010 Fall Harvest Dr Unit LOT 276
- 2010 Fall Harvest Dr
- 2008 Fall Harvest Dr
- 2004 Fall Harvest Dr Unit LOT 279
- 715 Ivy Brook Way
- 4532 Ayers Rd
- 1402 Barrington Place
- 360 Ironwood Ct
- 342 Ironwood Ct
- 366 Ironwood Ct
- 345 Ironwood Ct
- 337 Ironwood Ct
- 464 Hawthorn Trail
- 116 Poplar Pass
- 644 Ivy Brook Way
- 107 Cold Creek Pkwy
- 4582 Shadow Lawn Dr
- 4344 Barrington Place
- 3620 Earl St Unit A
- 3620 Earl St
- 3853 Grand Ave
- 3808 Fairmont Ave Unit A
- 3867 Log Cabin Dr
- 114 Emily St
- 3778 Log Cabin Dr
- 444 Forest Hill Rd
- 200 Charter Ln







