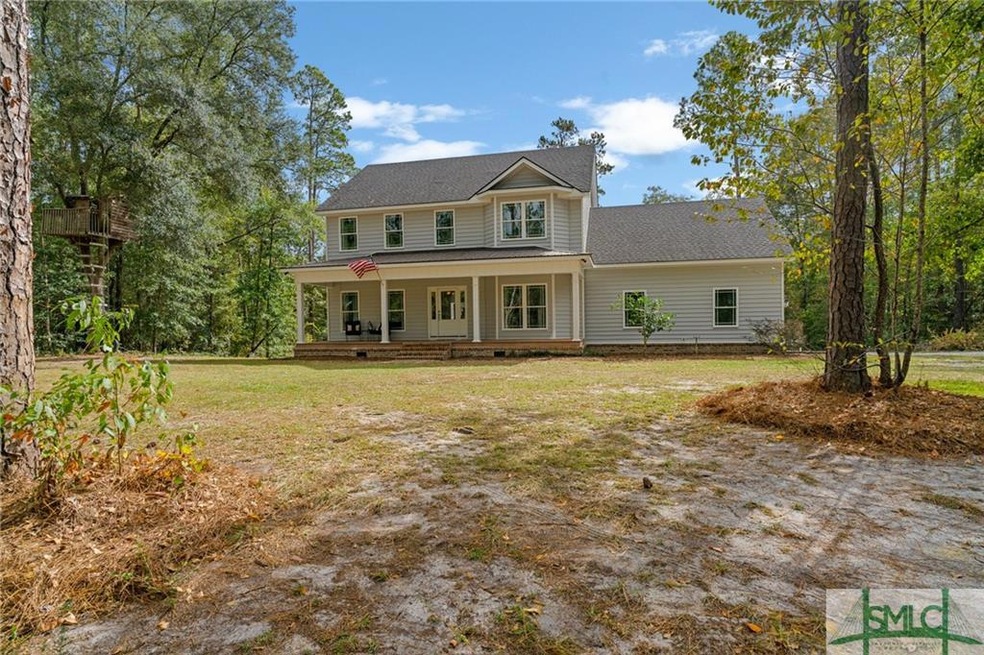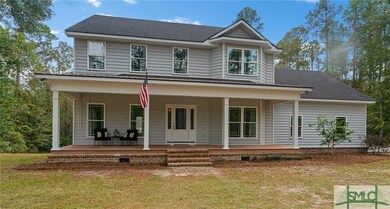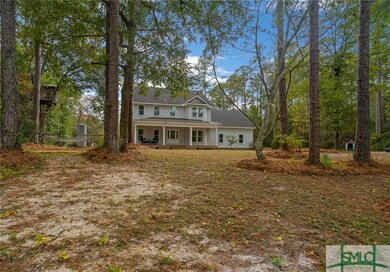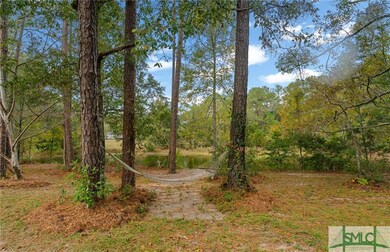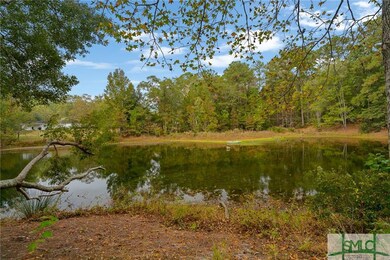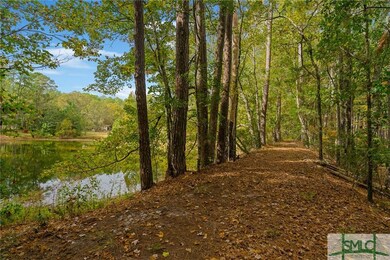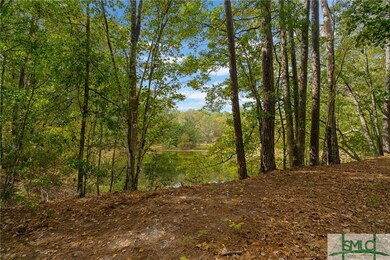
354 Long Pond Rd Rincon, GA 31326
Highlights
- Home fronts a pond
- Primary Bedroom Suite
- Deck
- Ebenezer Elementary School Rated A-
- 2.34 Acre Lot
- Wooded Lot
About This Home
As of January 2023Privacy, elbow room, and no HOA! Six year old house on Beautiful large lot with a 1/6th interest in the adjoining pond. Recently built (2017) 3 bedroom plus a bonus room that can be what you need it to be: man cave, 4th bedroom, home school classroom, you name it! Open concept floor plan features a roomy kitchen that opens into the living space with high ceilings.Dog wash in the Laundry room off kitchen. Outdoor spaces includes a traditional front porch that overlooks the water. Two Large bedrooms that share a hall bath, with the Owner's suite upstairs. An additional full bath downstairs. Walk up stairs to the attic with foam insulation in the rafters and plenty of room for storage. Great House, great property and a great price!
Last Agent to Sell the Property
Daniel Ravenel SIR License #372203 Listed on: 11/07/2022

Home Details
Home Type
- Single Family
Est. Annual Taxes
- $4,199
Year Built
- Built in 2017 | Remodeled
Lot Details
- 2.34 Acre Lot
- Home fronts a pond
- Cul-De-Sac
- Unpaved Streets
- Wooded Lot
- Private Yard
Home Design
- Low Country Architecture
- Brick Exterior Construction
- Composition Roof
- Vinyl Construction Material
Interior Spaces
- 2,832 Sq Ft Home
- 2-Story Property
- Fireplace Features Masonry
- Family Room with Fireplace
- Crawl Space
- Pull Down Stairs to Attic
- Laundry Room
Kitchen
- Breakfast Area or Nook
- Double Oven
- Cooktop
- Microwave
- Dishwasher
- Kitchen Island
- Disposal
Bedrooms and Bathrooms
- 3 Bedrooms
- Primary Bedroom Upstairs
- Primary Bedroom Suite
- 3 Full Bathrooms
- Dual Vanity Sinks in Primary Bathroom
Parking
- 2 Car Attached Garage
- Automatic Garage Door Opener
Outdoor Features
- Deck
- Front Porch
Utilities
- Central Air
- Heat Pump System
- Well
- Electric Water Heater
- Septic Tank
Listing and Financial Details
- Assessor Parcel Number 04620-00000-008-000
Ownership History
Purchase Details
Home Financials for this Owner
Home Financials are based on the most recent Mortgage that was taken out on this home.Purchase Details
Purchase Details
Home Financials for this Owner
Home Financials are based on the most recent Mortgage that was taken out on this home.Purchase Details
Purchase Details
Similar Homes in Rincon, GA
Home Values in the Area
Average Home Value in this Area
Purchase History
| Date | Type | Sale Price | Title Company |
|---|---|---|---|
| Warranty Deed | $445,000 | -- | |
| Warranty Deed | -- | -- | |
| Warranty Deed | -- | -- | |
| Warranty Deed | $37,000 | -- | |
| Warranty Deed | -- | -- | |
| Deed | $62,500 | -- |
Mortgage History
| Date | Status | Loan Amount | Loan Type |
|---|---|---|---|
| Previous Owner | $244,000 | New Conventional | |
| Previous Owner | $235,000 | Stand Alone Refi Refinance Of Original Loan | |
| Previous Owner | $27,750 | New Conventional |
Property History
| Date | Event | Price | Change | Sq Ft Price |
|---|---|---|---|---|
| 01/12/2023 01/12/23 | Sold | $445,000 | -3.1% | $157 / Sq Ft |
| 01/01/2023 01/01/23 | Pending | -- | -- | -- |
| 11/07/2022 11/07/22 | For Sale | $459,000 | +1140.5% | $162 / Sq Ft |
| 11/06/2014 11/06/14 | Sold | $37,000 | -17.8% | -- |
| 10/28/2014 10/28/14 | Pending | -- | -- | -- |
| 04/30/2014 04/30/14 | For Sale | $45,000 | -- | -- |
Tax History Compared to Growth
Tax History
| Year | Tax Paid | Tax Assessment Tax Assessment Total Assessment is a certain percentage of the fair market value that is determined by local assessors to be the total taxable value of land and additions on the property. | Land | Improvement |
|---|---|---|---|---|
| 2024 | $5,628 | $173,845 | $34,587 | $139,258 |
| 2023 | $4,566 | $143,421 | $39,606 | $103,815 |
| 2022 | $4,499 | $132,180 | $28,365 | $103,815 |
| 2021 | $4,199 | $121,791 | $20,183 | $101,608 |
| 2020 | $3,571 | $101,611 | $8,505 | $93,106 |
| 2019 | $3,613 | $102,556 | $9,450 | $93,106 |
| 2018 | $3,607 | $101,277 | $14,799 | $86,478 |
| 2014 | -- | $11,100 | $11,100 | $0 |
| 2013 | -- | $8,632 | $8,632 | $0 |
Agents Affiliated with this Home
-
Elizabeth Davenport

Seller's Agent in 2023
Elizabeth Davenport
Daniel Ravenel SIR
(912) 438-0495
4 in this area
65 Total Sales
-
Robert Davenport

Seller Co-Listing Agent in 2023
Robert Davenport
Daniel Ravenel SIR
(912) 438-0496
3 in this area
60 Total Sales
-
Becky Partin

Buyer's Agent in 2023
Becky Partin
Century 21 Luxe Real Estate
(912) 228-2565
58 in this area
743 Total Sales
-
Caroline Schaffer
C
Seller's Agent in 2014
Caroline Schaffer
Rawls Realty
(912) 667-7557
1 Total Sale
-
D
Buyer's Agent in 2014
Deetie Rahn
ERA Southeast Coastal
Map
Source: Savannah Multi-List Corporation
MLS Number: 280065
APN: 04620-00000-008-000
- 114 Timber Creek Dr
- 3020 Rincon-Stillwell Rd
- 100 Drake Landing Dr
- 2830 Rincon-Stillwell Rd
- 213 Rosehill Dr E
- LOT 26 Grove Hollow Rd
- 363 Crosswinds Dr
- LOT 6 Grove Hollow Rd
- 10 Grove Hollow Rd
- LOT 4 Grove Hollow Rd
- 361 Crosswinds Dr
- 15 Grove Hollow Rd
- 22 Grove Hollow Rd
- 23 Grove Hollow Rd
- LOT 3 Grove Hollow Rd
- 36 Grove Hollow Rd
- LOT 2 Grove Hollow Rd
- 132 Susan Dr
- 1633 Fort Howard Rd
- 615 Plantation Dr
