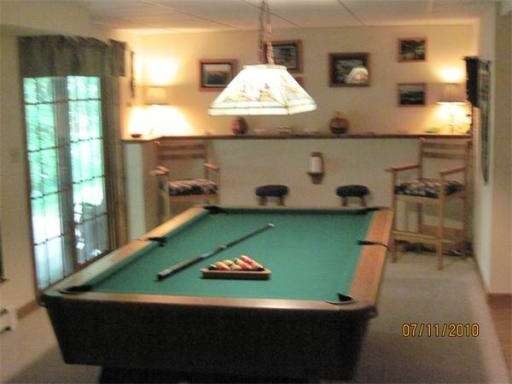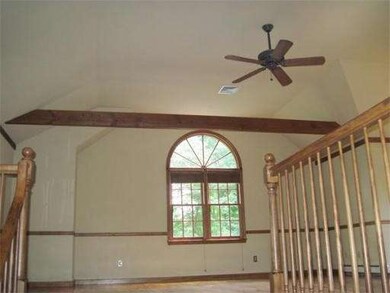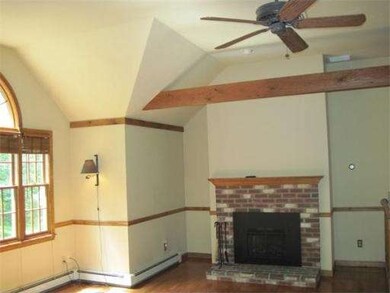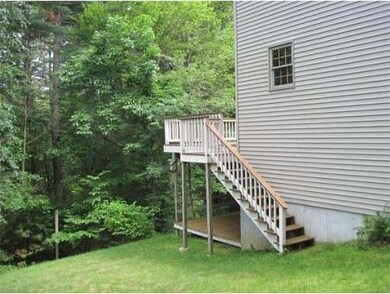
354 Moon Hill Rd Northbridge, MA 01534
About This Home
As of July 2025BETTER THAN NEW are the words to describe this meticulous home never occupied by children and/or pets. Finished walkout basement with pool table and accessories(included). Gourmet kitchen with new appliances(all appliances including washer and dryer). Nice private neighborhood near all major routes.Near West Hill Dam! MAKE AN APPT.TODAY TO VIEW PROPERTY AND ENTER TO WIN TO A $1000 Apple Store GIFT CARD! ALSO,INCLUDED HOME PROTECTION PLAN PROVIDED BY AMERICAN HOME SHIELD!!!
Home Details
Home Type
Single Family
Est. Annual Taxes
$7,138
Year Built
2000
Lot Details
0
Listing Details
- Lot Description: Wooded, Paved Drive
- Special Features: None
- Property Sub Type: Detached
- Year Built: 2000
Interior Features
- Has Basement: Yes
- Fireplaces: 1
- Primary Bathroom: Yes
- Number of Rooms: 8
- Amenities: Public Transportation, Shopping, Park, Walk/Jog Trails, Golf Course, Conservation Area, Highway Access, House of Worship, Private School, Public School
- Electric: 220 Volts, Circuit Breakers
- Energy: Insulated Windows, Storm Windows, Insulated Doors, Storm Doors, Prog. Thermostat
- Flooring: Wood, Tile, Wall to Wall Carpet
- Insulation: Full
- Interior Amenities: Cable Available
- Basement: Full, Finished, Walk Out, Interior Access
- Bedroom 2: Second Floor
- Bedroom 3: Second Floor
- Bedroom 4: Second Floor
- Bathroom #1: First Floor
- Bathroom #2: Second Floor
- Bathroom #3: Second Floor
- Kitchen: First Floor
- Laundry Room: First Floor
- Living Room: First Floor
- Master Bedroom: Second Floor
- Master Bedroom Description: Full Bath, Walk-in Closet
- Dining Room: First Floor
- Family Room: First Floor
Exterior Features
- Construction: Frame, Conventional (2x4-2x6)
- Exterior: Vinyl
- Exterior Features: Porch, Enclosed Porch, Deck, Patio, Gutters, Storage Shed, Screens, Deck - Wood
- Foundation: Poured Concrete
Garage/Parking
- Garage Parking: Attached, Garage Door Opener, Storage, Work Area, Side Entry
- Garage Spaces: 2
- Parking: Off-Street, Paved Driveway
- Parking Spaces: 4
Utilities
- Cooling Zones: 4
- Heat Zones: 4
- Hot Water: Oil, Tankless
- Water/Sewer: Private Water, Private Sewerage
- Utility Connections: for Electric Range, for Electric Dryer, Washer Hookup, Icemaker Connection
Condo/Co-op/Association
- HOA: No
Ownership History
Purchase Details
Similar Homes in the area
Home Values in the Area
Average Home Value in this Area
Purchase History
| Date | Type | Sale Price | Title Company |
|---|---|---|---|
| Quit Claim Deed | -- | -- | |
| Quit Claim Deed | -- | -- |
Mortgage History
| Date | Status | Loan Amount | Loan Type |
|---|---|---|---|
| Open | $183,000 | Stand Alone Refi Refinance Of Original Loan | |
| Open | $364,035 | Stand Alone Refi Refinance Of Original Loan | |
| Closed | $362,000 | VA | |
| Previous Owner | $310,000 | VA | |
| Previous Owner | $330,000 | No Value Available | |
| Previous Owner | $365,000 | No Value Available | |
| Previous Owner | $88,425 | No Value Available | |
| Previous Owner | $50,250 | No Value Available | |
| Previous Owner | $60,000 | No Value Available | |
| Previous Owner | $258,000 | No Value Available |
Property History
| Date | Event | Price | Change | Sq Ft Price |
|---|---|---|---|---|
| 07/31/2025 07/31/25 | Sold | $700,000 | +0.7% | $232 / Sq Ft |
| 04/22/2025 04/22/25 | Pending | -- | -- | -- |
| 04/09/2025 04/09/25 | For Sale | $694,900 | +103.8% | $230 / Sq Ft |
| 05/01/2012 05/01/12 | Sold | $341,000 | -7.8% | $114 / Sq Ft |
| 02/25/2012 02/25/12 | Pending | -- | -- | -- |
| 08/01/2011 08/01/11 | Price Changed | $369,900 | -1.4% | $123 / Sq Ft |
| 07/01/2011 07/01/11 | Price Changed | $374,999 | -1.1% | $125 / Sq Ft |
| 06/17/2011 06/17/11 | Price Changed | $378,999 | -1.3% | $126 / Sq Ft |
| 06/13/2011 06/13/11 | Price Changed | $383,999 | -1.3% | $128 / Sq Ft |
| 06/01/2011 06/01/11 | Price Changed | $389,000 | -2.5% | $130 / Sq Ft |
| 05/05/2011 05/05/11 | Price Changed | $399,000 | -4.8% | $133 / Sq Ft |
| 04/29/2011 04/29/11 | Price Changed | $419,000 | -2.6% | $140 / Sq Ft |
| 01/12/2011 01/12/11 | For Sale | $429,999 | -- | $143 / Sq Ft |
Tax History Compared to Growth
Tax History
| Year | Tax Paid | Tax Assessment Tax Assessment Total Assessment is a certain percentage of the fair market value that is determined by local assessors to be the total taxable value of land and additions on the property. | Land | Improvement |
|---|---|---|---|---|
| 2025 | $7,138 | $605,400 | $189,800 | $415,600 |
| 2024 | $6,905 | $571,100 | $189,800 | $381,300 |
| 2023 | $6,744 | $520,400 | $174,100 | $346,300 |
| 2022 | $6,307 | $458,000 | $134,500 | $323,500 |
| 2021 | $6,173 | $426,000 | $128,300 | $297,700 |
| 2020 | $5,713 | $412,800 | $128,300 | $284,500 |
| 2019 | $5,141 | $396,400 | $128,300 | $268,100 |
| 2018 | $4,921 | $380,300 | $122,100 | $258,200 |
| 2017 | $4,879 | $360,600 | $122,100 | $238,500 |
| 2016 | $4,865 | $353,800 | $111,000 | $242,800 |
| 2015 | $4,734 | $353,800 | $111,000 | $242,800 |
| 2014 | $4,691 | $353,800 | $111,000 | $242,800 |
Agents Affiliated with this Home
-

Seller's Agent in 2025
Kathleen Craig
ERA Key Realty Services
(774) 280-0993
18 in this area
179 Total Sales
-

Buyer's Agent in 2025
Alexandra Haueisen
Coldwell Banker Realty - Boston
(617) 320-7892
1 in this area
73 Total Sales
-

Seller's Agent in 2012
Linn Butler
Afonso Real Estate
(508) 245-0081
11 Total Sales
-

Buyer's Agent in 2012
Carmela Manzaro
Media Realty Group Inc.
(774) 696-0193
2 Total Sales
Map
Source: MLS Property Information Network (MLS PIN)
MLS Number: 71207119
APN: NBRI-000029-000055
- 12 Valerie Run
- Lot 16 Monica Way
- Lot 17 Monica Way
- 13 Valerie Run
- next 191 Mendon Rd
- Lot 3 Sawmill Brook Ln
- 5 Sawmill Brook Ln
- 177 South St
- 130 South St
- 8 Miscoe Hill Rd
- 56 Shore Dr
- 16 Rawson Farm Rd
- 0 Puddon St
- 110 Northbridge Rd
- 157 Rolling Ridge Dr Unit 84
- 3 South St
- 29 Miscoe Rd
- 1 South St
- 159 Rolling Ridge Dr Unit 85
- 2 South St






