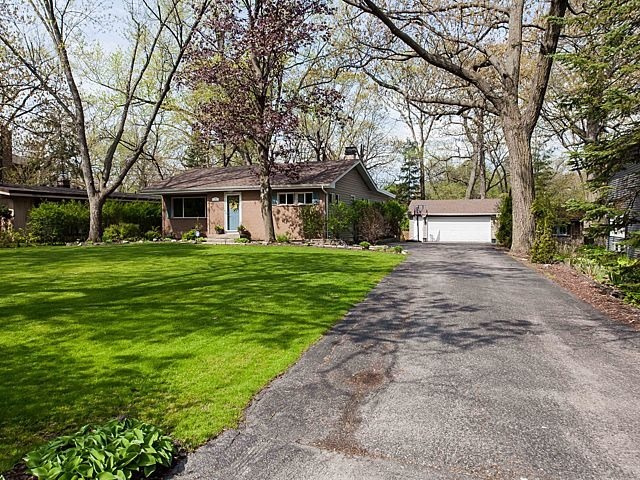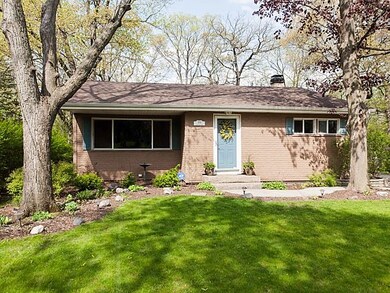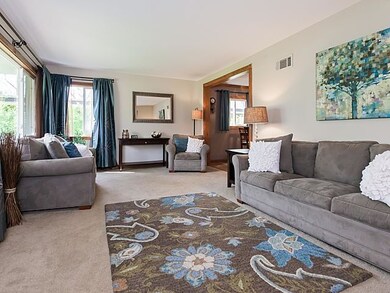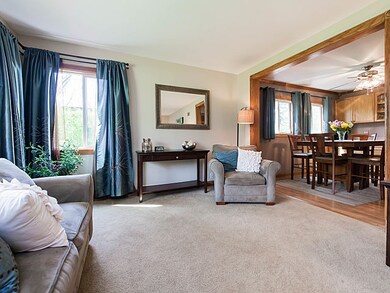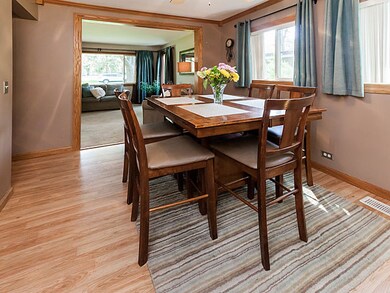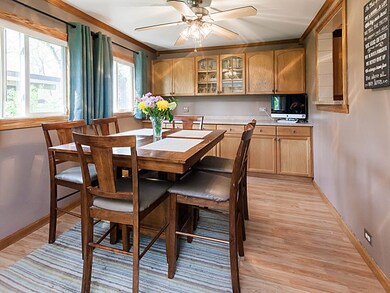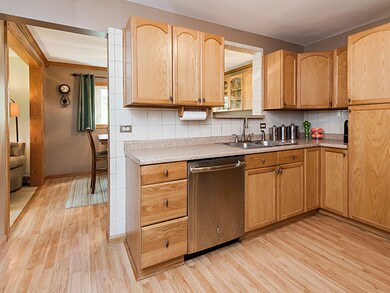
354 N Ferndale Ave Elmhurst, IL 60126
Highlights
- Landscaped Professionally
- Deck
- Ranch Style House
- Emerson Elementary School Rated A
- Recreation Room
- Lower Floor Utility Room
About This Home
As of November 2023SITUATED ON A GRAND 75 X 169 LOT THIS BEAUTIFUL THREE BEDROOM RANCH OFFERS A PRIVATE SETTING AND MANY UPDATES THROUGHOUT. LARGE LIVING ROOM WITH PICTURE WINDOW, SHARP KITCHEN WITH STAINLESS STEEL APPLIANCES AND PASS THROUGH TO DINING AREA, BUILT IN BUFFET WITH GLASS CABINETS, GREAT OPEN FAMILY ROOM WITH FIREPLACE, MASTER SUITE WITH HIS AND HER CLOSETS AND BATH,BRIGHT BEDROOMS, FULL FINISHED RECREATION ROOM WITH 4TH BEDROOM/OFFICE/PLAYROOM AND LAUNDRY ROOM, STORAGE, AND UTILITY ROOM. BEAUTIFULLY LANDSCAPED FENCED IN YARD AND GARDENS, FABULOUS LARGE DECK WITH SUNNY WEST EXPOSURE. LARGE TWO CAR DETACHED GARAGE. NEWER ROOF, SIDING, FURNACE, A/C, WINDOWS, GREAT STORAGE, PLUS IN HOME GENERAC GENERATOR. MINUTES TO SCHOOLS, PARK , SHOPPING AND TOWN.
Last Agent to Sell the Property
Berkshire Hathaway HomeServices Chicago License #475126577 Listed on: 05/10/2016

Last Buyer's Agent
Daniel Riney
Berkshire Hathaway HomeServices Visions Realty
Home Details
Home Type
- Single Family
Est. Annual Taxes
- $7,512
Year Built
- 1951
Lot Details
- East or West Exposure
- Fenced Yard
- Landscaped Professionally
Parking
- Detached Garage
- Driveway
- Garage Is Owned
Home Design
- Ranch Style House
- Brick Exterior Construction
- Asphalt Shingled Roof
Interior Spaces
- Recreation Room
- Lower Floor Utility Room
- Storage Room
- Finished Basement
- Basement Fills Entire Space Under The House
Kitchen
- Galley Kitchen
- Oven or Range
- Microwave
- Dishwasher
- Stainless Steel Appliances
- Disposal
Laundry
- Dryer
- Washer
Outdoor Features
- Deck
Utilities
- Forced Air Heating and Cooling System
- Heating System Uses Gas
- Lake Michigan Water
Ownership History
Purchase Details
Home Financials for this Owner
Home Financials are based on the most recent Mortgage that was taken out on this home.Purchase Details
Home Financials for this Owner
Home Financials are based on the most recent Mortgage that was taken out on this home.Purchase Details
Home Financials for this Owner
Home Financials are based on the most recent Mortgage that was taken out on this home.Purchase Details
Home Financials for this Owner
Home Financials are based on the most recent Mortgage that was taken out on this home.Purchase Details
Home Financials for this Owner
Home Financials are based on the most recent Mortgage that was taken out on this home.Purchase Details
Home Financials for this Owner
Home Financials are based on the most recent Mortgage that was taken out on this home.Similar Homes in Elmhurst, IL
Home Values in the Area
Average Home Value in this Area
Purchase History
| Date | Type | Sale Price | Title Company |
|---|---|---|---|
| Warranty Deed | $569,000 | Proper Title | |
| Warranty Deed | $373,500 | Fidelity National Title | |
| Interfamily Deed Transfer | -- | None Available | |
| Warranty Deed | $360,000 | Chicago Title Insurance Co | |
| Warranty Deed | $173,000 | First American Title Ins | |
| Interfamily Deed Transfer | -- | First American Title Ins |
Mortgage History
| Date | Status | Loan Amount | Loan Type |
|---|---|---|---|
| Open | $425,000 | New Conventional | |
| Closed | $426,750 | New Conventional | |
| Previous Owner | $284,600 | New Conventional | |
| Previous Owner | $298,800 | New Conventional | |
| Previous Owner | $268,000 | New Conventional | |
| Previous Owner | $272,000 | New Conventional | |
| Previous Owner | $288,000 | Unknown | |
| Previous Owner | $288,000 | Unknown | |
| Previous Owner | $288,000 | Unknown | |
| Previous Owner | $288,000 | Purchase Money Mortgage | |
| Previous Owner | $100,000 | Credit Line Revolving | |
| Previous Owner | $44,000 | Credit Line Revolving | |
| Previous Owner | $275,000 | Balloon | |
| Previous Owner | $85,600 | Credit Line Revolving | |
| Previous Owner | $171,200 | Balloon | |
| Previous Owner | $164,350 | No Value Available |
Property History
| Date | Event | Price | Change | Sq Ft Price |
|---|---|---|---|---|
| 11/27/2023 11/27/23 | Sold | $569,000 | 0.0% | $371 / Sq Ft |
| 09/28/2023 09/28/23 | Pending | -- | -- | -- |
| 09/27/2023 09/27/23 | For Sale | $569,000 | +52.3% | $371 / Sq Ft |
| 08/12/2016 08/12/16 | Sold | $373,500 | -6.2% | $244 / Sq Ft |
| 06/18/2016 06/18/16 | Pending | -- | -- | -- |
| 05/10/2016 05/10/16 | For Sale | $398,000 | -- | $260 / Sq Ft |
Tax History Compared to Growth
Tax History
| Year | Tax Paid | Tax Assessment Tax Assessment Total Assessment is a certain percentage of the fair market value that is determined by local assessors to be the total taxable value of land and additions on the property. | Land | Improvement |
|---|---|---|---|---|
| 2024 | $7,512 | $130,666 | $60,873 | $69,793 |
| 2023 | $6,920 | $120,120 | $55,960 | $64,160 |
| 2022 | $6,728 | $115,840 | $54,060 | $61,780 |
| 2021 | $6,438 | $110,960 | $51,780 | $59,180 |
| 2020 | $6,054 | $106,290 | $49,600 | $56,690 |
| 2019 | $5,989 | $102,200 | $47,690 | $54,510 |
| 2018 | $5,476 | $93,430 | $47,700 | $45,730 |
| 2017 | $5,365 | $89,300 | $45,590 | $43,710 |
| 2016 | $5,131 | $82,450 | $42,090 | $40,360 |
| 2015 | $5,021 | $76,160 | $38,880 | $37,280 |
| 2014 | $5,399 | $75,350 | $40,100 | $35,250 |
| 2013 | $5,379 | $76,890 | $40,920 | $35,970 |
Agents Affiliated with this Home
-
Kevin Layton

Seller's Agent in 2023
Kevin Layton
Keller Williams Premiere Properties
(630) 484-8644
87 in this area
122 Total Sales
-
Sandra Mariottini

Buyer's Agent in 2023
Sandra Mariottini
Fulton Grace Realty
(773) 294-3739
18 in this area
55 Total Sales
-
Juliet Mills

Seller's Agent in 2016
Juliet Mills
Berkshire Hathaway HomeServices Chicago
(630) 712-5047
55 in this area
98 Total Sales
-
D
Buyer's Agent in 2016
Daniel Riney
Berkshire Hathaway HomeServices Visions Realty
Map
Source: Midwest Real Estate Data (MRED)
MLS Number: MRD09221142
APN: 03-34-413-019
- 311 N Shady Ln
- 330 N Oaklawn Ave
- 412 N Ridgeland Ave
- 474 N Highview Ave
- 285 N Ridgeland Ave
- 284 N Highland Ave
- 442 N Oak St
- 554 W Crockett Ave
- 601 W Crockett Ave
- 17W508 Hill St
- 270 W Fremont Ave
- 245 N Myrtle Ave
- 204 E Hill St
- 261 N Evergreen Ave
- 17W517 Manor Ln
- 505 W Alexander Blvd
- 600 E Armitage Ave
- 355 W 1st St
- 120 N Walnut St
- 456 N Elm Ave
