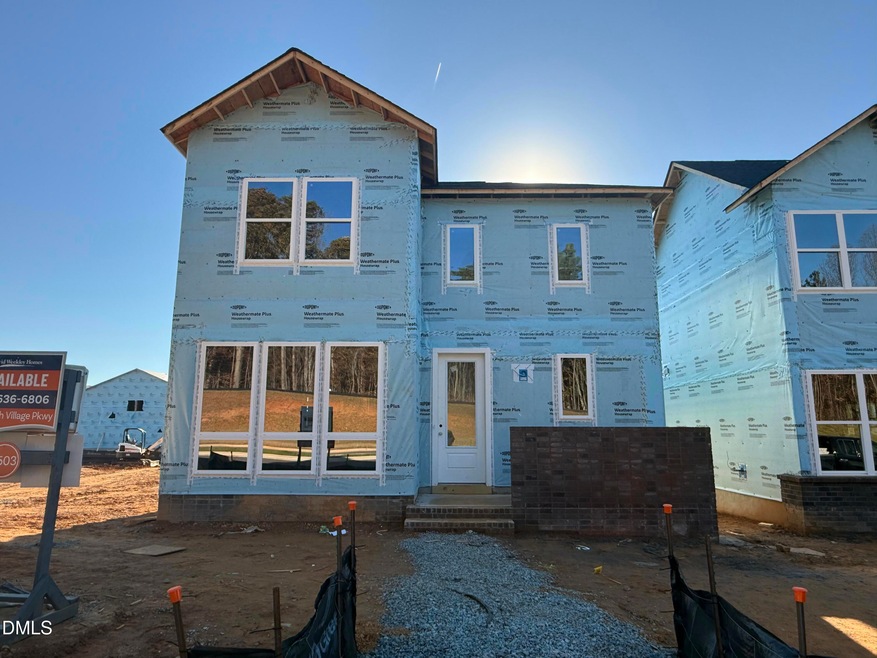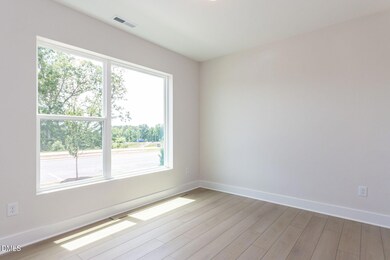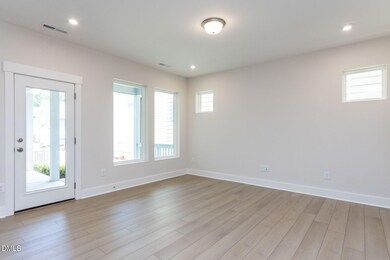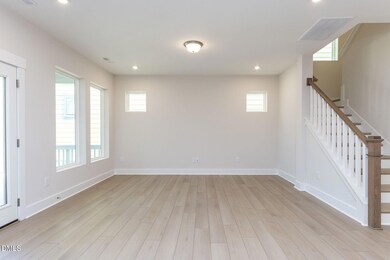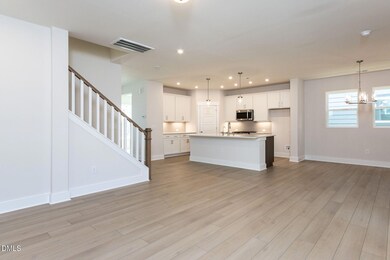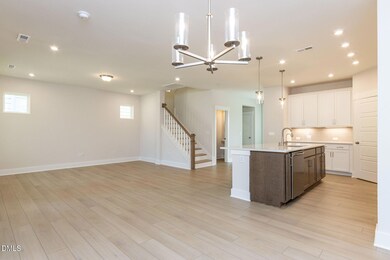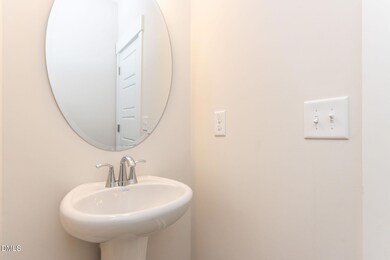354 N Village Pkwy Pittsboro, NC 27312
Estimated payment $3,548/month
Highlights
- New Construction
- Modernist Architecture
- Recreation Facilities
- Perry W. Harrison Elementary School Rated A
- Main Floor Primary Bedroom
- Covered Patio or Porch
About This Home
Welcome to 354 N Village Parkway, a beautifully designed home that perfectly blends comfort, style, and functionality in the highly sought-after NoVi Chatham Park community. The Atkinson A floor plan offers 2,000 square feet of thoughtfully planned living space, featuring 3 bedrooms, 2.5 bathrooms, a first-floor owner's retreat, a private study, and a spacious two-car garage. Step inside to an inviting open-concept layout, where a bright, airy family room seamlessly connects to the dining area and a well-appointed, chef-inspired kitchen — ideal for both entertaining and everyday living. The kitchen showcases modern finishes, ample storage, and a large island perfect for meal prep or gathering with friends and family. Experience low-maintenance living with access to all the amenities Chatham Park has to offer, including parks, trails, shopping, and dining — all just moments from your doorstep
Home Details
Home Type
- Single Family
Year Built
- Built in 2025 | New Construction
HOA Fees
- $37 Monthly HOA Fees
Parking
- 2 Car Attached Garage
Home Design
- Home is estimated to be completed on 2/3/25
- Modernist Architecture
- Modern Architecture
- Brick Exterior Construction
- Slab Foundation
- Stem Wall Foundation
- Frame Construction
- Architectural Shingle Roof
- Low Volatile Organic Compounds (VOC) Products or Finishes
- HardiePlank Type
Interior Spaces
- 2,000 Sq Ft Home
- 2-Story Property
Kitchen
- Self-Cleaning Oven
- Gas Range
- Microwave
- Dishwasher
- Disposal
Flooring
- Carpet
- Ceramic Tile
- Luxury Vinyl Tile
Bedrooms and Bathrooms
- 3 Bedrooms | 1 Primary Bedroom on Main
- Low Flow Plumbing Fixtures
Eco-Friendly Details
- Energy-Efficient Lighting
- Energy-Efficient Thermostat
- No or Low VOC Paint or Finish
- Ventilation
Schools
- Perry Harrison Elementary School
- Horton Middle School
- Northwood High School
Utilities
- Central Air
- Heating System Uses Natural Gas
- Vented Exhaust Fan
- Tankless Water Heater
Additional Features
- Covered Patio or Porch
- 3,572 Sq Ft Lot
Listing and Financial Details
- Home warranty included in the sale of the property
- Assessor Parcel Number 0097126
Community Details
Overview
- Association fees include ground maintenance, trash
- Chatham Park Residential Association, Phone Number (919) 461-0102
- Built by David Weekley Homes
- Chatham Park Subdivision
- Maintained Community
Recreation
- Recreation Facilities
- Community Playground
- Park
- Dog Park
- Jogging Path
- Trails
Map
Home Values in the Area
Average Home Value in this Area
Property History
| Date | Event | Price | List to Sale | Price per Sq Ft |
|---|---|---|---|---|
| 10/28/2025 10/28/25 | Price Changed | $559,900 | +0.1% | $280 / Sq Ft |
| 10/08/2025 10/08/25 | For Sale | $559,450 | -- | $280 / Sq Ft |
Source: Doorify MLS
MLS Number: 10131501
- 152 Market Chapel Rd
- 152 Market Chapel Rd Unit B1
- 152 Market Chapel Rd Unit A2
- 152 Market Chapel Rd Unit A1
- 135 Ballentrae Ct
- 20 Allendale Dr
- 87 Deardom Way
- 550 Lystra Rd
- 53 Old Piedmont Cir
- 1980 Great Ridge Pkwy
- 160 Lystra Hills Ln
- 160 Lystra Hills Ln Unit A
- 72 Brown Bear
- 288 Stonewall Rd Unit ID1055517P
- 288 Stonewall Rd Unit ID1055518P
- 288 Stonewall Rd Unit ID1055516P
- 245 Plaza Dr Unit E
- 153 Abercorn Cir
- 126 Copper Leaf Ave
- 92 Rolling Meadows Ln
