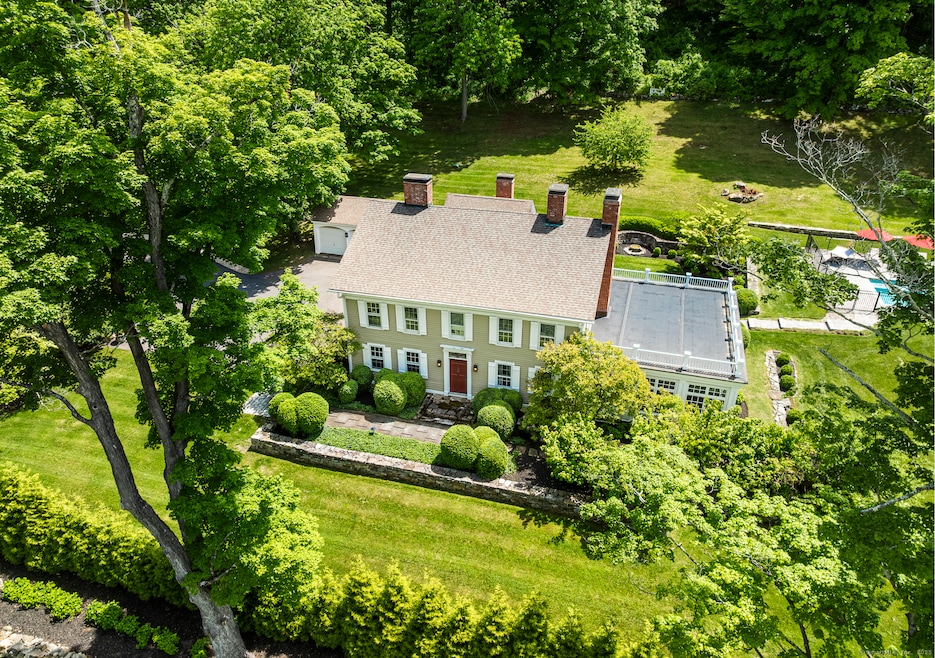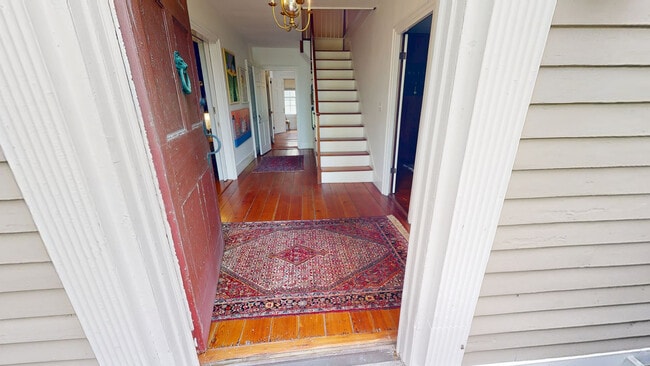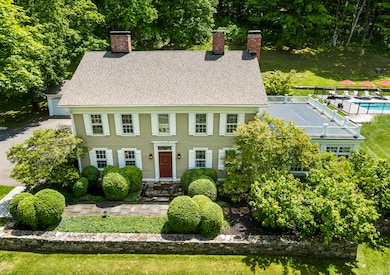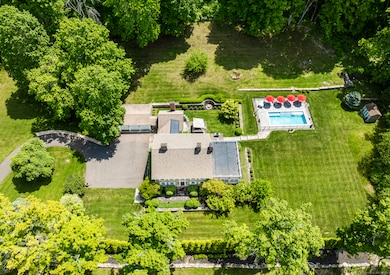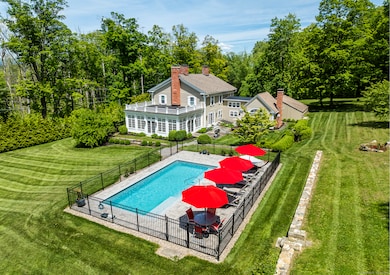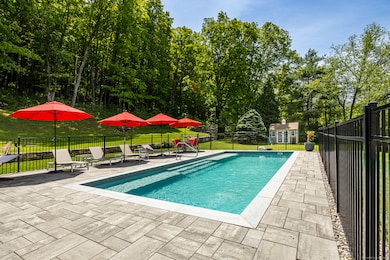
354 Route 7 N Falls Village, CT 06031
Estimated payment $8,702/month
Highlights
- Hot Property
- Open Floorplan
- Attic
- Heated In Ground Pool
- Colonial Architecture
- 6 Fireplaces
About This Home
Seeking a serene, beautifully appointed home where you can live, work, and unwind surrounded by the natural beauty of Litchfield County? Look no further. Set on 6.29 acres of landscaped grounds, this meticulously restored 4,025 sq ft home-built in 1790-offers 4 spacious bedrooms and 3 full bathrooms. Thoughtfully renovated and expanded, the residence seamlessly blends modern comfort with historic elegance. You'll find original wide-plank floors (some an impressive 22" wide), six classic fireplaces, custom built-ins, detailed moldings, and period charm throughout. The generous layout includes a formal dining room, cozy den, charming library, sunlit great room and family room-providing ample space for entertaining, relaxing, or working from home. The main floor family room easily lends itself to a first-floor primary suite. Outdoor amenities include an in-ground pool, 3-car garage, and privacy-thanks to bordering state and conservation lands. Recent updates ensure modern ease of living: a brand-new kitchen and bathrooms, whole-house generator, spray foam insulation, chimney caps, LeafFilter gutters, lightning protection, and landscaping and hardscaping upgrades. . Ideally situated minutes from Salisbury, Lakeville, Falls Village, Sharon, Canaan, Cornwall, and Goshen, CT, as well as The Berkshires & The Hudson Valley. Only 2 hours from New York City, with easy access to hiking, lakes, rivers, and skiing (15 minutes away)- a haven for nature lovers and weekend advent
Listing Agent
Neil Charles Real Estate Brokerage Phone: (917) 660-3266 License #RES.0806725 Listed on: 06/01/2025
Home Details
Home Type
- Single Family
Est. Annual Taxes
- $18,868
Year Built
- Built in 1790
Lot Details
- 6.29 Acre Lot
- Stone Wall
- Garden
- Property is zoned R80
Home Design
- Colonial Architecture
- Antique Architecture
- Stone Foundation
- Frame Construction
- Asphalt Shingled Roof
- Wood Siding
- Clap Board Siding
Interior Spaces
- 4,025 Sq Ft Home
- Open Floorplan
- Ceiling Fan
- 6 Fireplaces
- French Doors
- Mud Room
- Entrance Foyer
- Bonus Room
- Concrete Flooring
- Home Security System
Kitchen
- Gas Range
- Range Hood
- Dishwasher
- Wine Cooler
Bedrooms and Bathrooms
- 4 Bedrooms
- 3 Full Bathrooms
Laundry
- Laundry on main level
- Electric Dryer
- Washer
Attic
- Attic Fan
- Pull Down Stairs to Attic
Unfinished Basement
- Walk-Out Basement
- Basement Fills Entire Space Under The House
- Interior Basement Entry
- Sump Pump
Parking
- 3 Car Garage
- Automatic Garage Door Opener
Outdoor Features
- Heated In Ground Pool
- Patio
- Exterior Lighting
- Shed
- Breezeway
- Rain Gutters
Utilities
- Cooling System Mounted In Outer Wall Opening
- Radiator
- Heating System Uses Oil
- Radiant Heating System
- Heating System Uses Propane
- Underground Utilities
- Power Generator
- Private Company Owned Well
- Electric Water Heater
- Fuel Tank Located in Basement
- Cable TV Available
Additional Features
- Energy-Efficient Insulation
- Property is near a golf course
Listing and Financial Details
- Assessor Parcel Number 801601
Matterport 3D Tour
Floorplans
Map
Home Values in the Area
Average Home Value in this Area
Tax History
| Year | Tax Paid | Tax Assessment Tax Assessment Total Assessment is a certain percentage of the fair market value that is determined by local assessors to be the total taxable value of land and additions on the property. | Land | Improvement |
|---|---|---|---|---|
| 2025 | $18,868 | $840,800 | $84,000 | $756,800 |
| 2024 | $18,498 | $840,800 | $84,000 | $756,800 |
| 2023 | $17,510 | $833,800 | $84,000 | $749,800 |
| 2022 | $15,949 | $620,600 | $73,500 | $547,100 |
| 2021 | $15,949 | $620,600 | $73,500 | $547,100 |
| 2020 | $14,857 | $578,100 | $73,500 | $504,600 |
| 2019 | $13,948 | $567,000 | $64,100 | $502,900 |
| 2018 | $16,027 | $670,600 | $64,100 | $606,500 |
| 2017 | $16,337 | $654,800 | $64,100 | $590,700 |
| 2016 | $15,715 | $654,800 | $64,100 | $590,700 |
| 2015 | $15,388 | $654,800 | $64,100 | $590,700 |
| 2014 | $14,897 | $654,800 | $64,100 | $590,700 |
Property History
| Date | Event | Price | List to Sale | Price per Sq Ft | Prior Sale |
|---|---|---|---|---|---|
| 06/01/2025 06/01/25 | For Sale | $1,350,000 | +150.0% | $335 / Sq Ft | |
| 03/06/2019 03/06/19 | Sold | $540,000 | -16.8% | $134 / Sq Ft | View Prior Sale |
| 02/02/2019 02/02/19 | For Sale | $649,000 | 0.0% | $161 / Sq Ft | |
| 01/31/2019 01/31/19 | Pending | -- | -- | -- | |
| 06/17/2018 06/17/18 | Price Changed | $649,000 | -13.4% | $161 / Sq Ft | |
| 09/05/2017 09/05/17 | Price Changed | $749,000 | -5.8% | $186 / Sq Ft | |
| 06/26/2017 06/26/17 | For Sale | $795,000 | -- | $198 / Sq Ft |
Purchase History
| Date | Type | Sale Price | Title Company |
|---|---|---|---|
| Warranty Deed | -- | -- |
About the Listing Agent

Ann brings a wealth of experience and knowledge in sales, marketing and management to her role at Neil Charles Real Estate. Ann has held her real estate license for over 35 years. In addition to working in real estate, Ann worked as a senior executive at a sports marketing firm in the 1990’s, International Sports and Entertainment Strategies (ISES), and in 1997 took her talents to work in the food business at Wild Thymes Farm Inc., as Co-owner and head of sales and marketing. Ann is a graduate
Ann's Other Listings
Source: SmartMLS
MLS Number: 24100253
APN: CANA-000012-000000-000011
- 89 Under Mountain Rd
- 101-7 Sand Rd
- 16 Route 63
- 19 Ryan Ave
- 338 Salisbury Rd
- 123 Lower Rd
- 65 E Main St
- 36 Kellogg Rd
- 00 N Elm St
- 182 Church St
- 77 Main St
- 163 Dublin Rd
- 26 Granite Ave
- 33 Granite Ave
- 36 Furnace Brook Rd
- 72 N Elm St Unit 2E
- 341 Housatonic River Rd
- 89 Route 7 S
- 62 Railroad St
- 41 Prospect St
- 37 Greene Ave
- 174 Weatogue Rd
- 308 Twin Lakes Rd Unit 312
- 310 Twin Lakes Rd
- 28 Dugway Rd
- 14 Library St Unit A
- 261 Taconic Rd
- 104 Sunset Ridge Rd Unit 110
- 267 Main St
- 126 Lime Rock Rd
- 21 Shepard Rd
- 4 Juniper Ledge Ln
- 12 State Line Rd
- 62 Sharon Goshen Turnpike
- 109 Dibble Hill Rd
- 286 Sharon Mountain Rd Unit Darius' Suite
- 44 Main St Unit 2
- 17 Rhynus Rd
- 9 Church St Unit 1
- 42 N Center St
